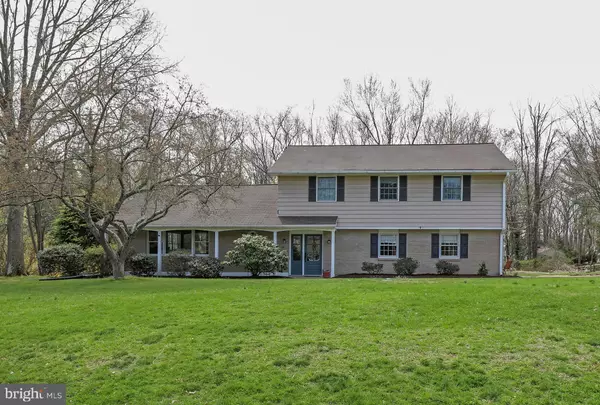$470,000
$450,000
4.4%For more information regarding the value of a property, please contact us for a free consultation.
4 Beds
3 Baths
1,896 SqFt
SOLD DATE : 05/31/2019
Key Details
Sold Price $470,000
Property Type Single Family Home
Sub Type Detached
Listing Status Sold
Purchase Type For Sale
Square Footage 1,896 sqft
Price per Sqft $247
Subdivision Pebble Hill
MLS Listing ID PABU465104
Sold Date 05/31/19
Style Colonial
Bedrooms 4
Full Baths 2
Half Baths 1
HOA Y/N N
Abv Grd Liv Area 1,896
Originating Board BRIGHT
Year Built 1966
Annual Tax Amount $6,802
Tax Year 2018
Lot Size 1.303 Acres
Acres 1.3
Lot Dimensions 171.00 x 332.00
Property Description
Nothing says home like a classic, well cared for Woods of Pebble Hill Colonial. Situated on a peaceful 1.3 acre setting, this warm 4-bedroom, 2.5 bath home flows nicely inside and out. Starting with the focal point kitchen, you ll find the bonus of a quality Jarrett-Vaughan design with handsome cabinetry, quartz countertops and stainless steel appliances. A wall of glass opens the kitchen to the deck and ties in lovely views to the backyard and woods beyond. The adjoining family room features a gas fireplace and opens out to a delightful screened-in porch. Laundry room, powder room and access to the 2-car garage are also conveniently located off the family room. A sunny dining room with bay window and newer double windows creates a pleasant haven for entertainment and blends into the front living room enhanced by a wall of beautifully crafted custom cabinetry. Upstairs, you ll find 4 bedrooms, an updated hall bath with granite countertop, custom closets in 2 bedrooms, plus the main bedroom with shower bath and ample closet space. Hardwood floors extend throughout the home, including those areas that are carpeted. Completing the package is a finished basement and adjoining workroom and utility room. The setting, the neighborhood, the gracious floor plan and the location (just minutes from town) provide a great opportunity for a lifestyle and environment you ll love.
Location
State PA
County Bucks
Area Doylestown Twp (10109)
Zoning R1
Rooms
Other Rooms Living Room, Dining Room, Bedroom 4, Kitchen, Family Room, Foyer, Bedroom 1, Laundry, Bathroom 2, Bathroom 3, Half Bath
Basement Full
Interior
Hot Water Natural Gas
Heating Baseboard - Hot Water
Cooling Central A/C
Fireplaces Number 1
Heat Source Natural Gas
Exterior
Garage Garage - Side Entry
Garage Spaces 7.0
Waterfront N
Water Access N
View Trees/Woods
Accessibility None
Parking Type Attached Garage
Attached Garage 2
Total Parking Spaces 7
Garage Y
Building
Story 2
Sewer On Site Septic
Water Well
Architectural Style Colonial
Level or Stories 2
Additional Building Above Grade
New Construction N
Schools
School District Central Bucks
Others
Senior Community No
Tax ID 09-023-034
Ownership Fee Simple
SqFt Source Assessor
Special Listing Condition Standard
Read Less Info
Want to know what your home might be worth? Contact us for a FREE valuation!

Our team is ready to help you sell your home for the highest possible price ASAP

Bought with Irina Wynn • Wynn Real Estate LLC

Making real estate fast, fun, and stress-free!






