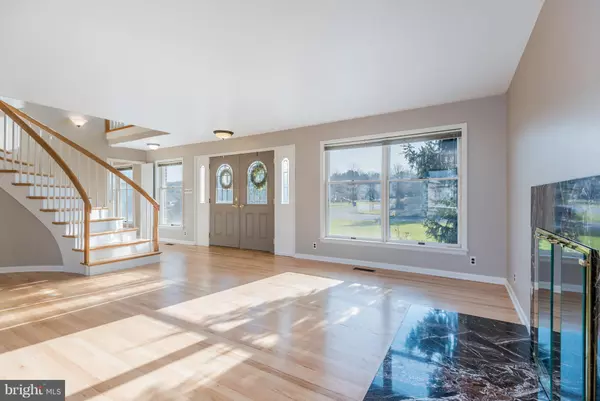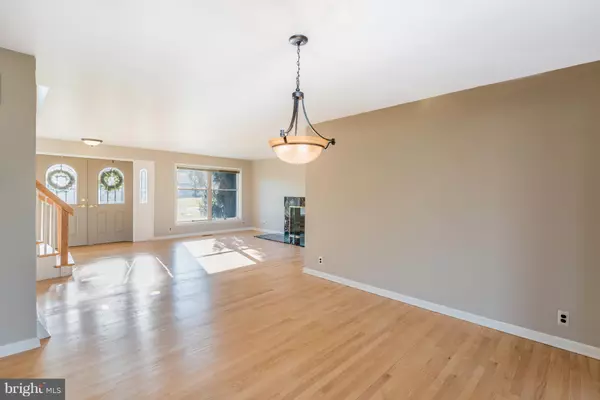$307,500
$323,900
5.1%For more information regarding the value of a property, please contact us for a free consultation.
3 Beds
4 Baths
2,649 SqFt
SOLD DATE : 05/31/2019
Key Details
Sold Price $307,500
Property Type Single Family Home
Sub Type Detached
Listing Status Sold
Purchase Type For Sale
Square Footage 2,649 sqft
Price per Sqft $116
Subdivision Cumberland Estates
MLS Listing ID PACB105876
Sold Date 05/31/19
Style Traditional
Bedrooms 3
Full Baths 4
HOA Y/N N
Abv Grd Liv Area 2,649
Originating Board BRIGHT
Year Built 1987
Annual Tax Amount $4,147
Tax Year 2020
Lot Size 0.510 Acres
Acres 0.51
Property Description
Traditional two-story home with Contemporary floor plan and flair in desirable Cumberland Estates offers plenty of options to suit your needs! Custom-built by Jim Mumper, the first floor features an open floor plan with bonuses such as a solarium with marble flooring that overlooks the backyard. You'll love the natural light that welcomes you into the foyer and throughout the first floor. The kitchen features a large island, energy-efficient appliances, and a separate eating area. In addition, the first floor includes an office that could also be a bedroom/in-law suite attached to a full bathroom. The choice is yours! A huge laundry room with a sink and shelving leads to the oversized garage that also includes extra storage. Follow the spiral staircase up to the master suite with a walk-in closet and jet tub. Two more bedrooms and a full bathroom complete the second floor. On the outside, your half-acre lot will be easy to maintain with the sprinkler system. In addition, you'll have Peace of Mind, knowing that the kitchen sink, laundry room sink, sump pump, and garbage disposal are all brand new. The gorgeous hardwoods have been sanded and refinished, and the siding and fence have been pressure-washed. The entire interior was repainted in neutral tones. The HVAC ducts have been cleaned, and the roof was replaced in 2015. Plus, you have both an oil and wood backup to the HVAC system, and a standby generator plug in the garage! If you want space, a large yard, plenty of natural light and a solid home, call today for a showing!
Location
State PA
County Cumberland
Area Silver Spring Twp (14438)
Zoning RESIDENTIAL
Rooms
Other Rooms Dining Room, Bedroom 2, Bedroom 3, Kitchen, Family Room, Foyer, Breakfast Room, Bedroom 1, Laundry, Office, Solarium, Bathroom 1, Bathroom 2, Bathroom 3
Basement Unfinished, Full
Interior
Interior Features Breakfast Area, Carpet, Ceiling Fan(s), Curved Staircase, Dining Area, Floor Plan - Open, Formal/Separate Dining Room, Kitchen - Island, Primary Bath(s), Pantry, Sprinkler System, Store/Office, Walk-in Closet(s), Wood Floors, Kitchen - Eat-In, Attic
Hot Water Electric
Heating Heat Pump(s)
Cooling Central A/C
Flooring Hardwood, Marble, Vinyl, Carpet
Fireplaces Number 1
Fireplaces Type Fireplace - Glass Doors, Marble
Equipment Disposal, ENERGY STAR Dishwasher, ENERGY STAR Refrigerator, Energy Efficient Appliances, Exhaust Fan, Oven/Range - Electric, Oven - Self Cleaning, Oven - Single, Water Heater
Furnishings No
Fireplace Y
Window Features Casement,Double Pane,Energy Efficient,Low-E,Insulated,Screens
Appliance Disposal, ENERGY STAR Dishwasher, ENERGY STAR Refrigerator, Energy Efficient Appliances, Exhaust Fan, Oven/Range - Electric, Oven - Self Cleaning, Oven - Single, Water Heater
Heat Source Coal, Oil
Laundry Main Floor, Hookup
Exterior
Parking Features Garage - Side Entry, Garage Door Opener, Additional Storage Area, Inside Access
Garage Spaces 2.0
Fence Vinyl
Utilities Available Cable TV Available, Natural Gas Available
Water Access N
Roof Type Asphalt
Street Surface Paved
Accessibility None
Road Frontage Boro/Township
Attached Garage 2
Total Parking Spaces 2
Garage Y
Building
Story 2
Sewer No Septic System
Water Public
Architectural Style Traditional
Level or Stories 2
Additional Building Above Grade, Below Grade
New Construction N
Schools
Elementary Schools Silver Spring
Middle Schools Eagle View
High Schools Cumberland Valley
School District Cumberland Valley
Others
Senior Community No
Tax ID 38-18-1342-020H
Ownership Fee Simple
SqFt Source Assessor
Acceptable Financing Cash, Conventional
Horse Property N
Listing Terms Cash, Conventional
Financing Cash,Conventional
Special Listing Condition Standard
Read Less Info
Want to know what your home might be worth? Contact us for a FREE valuation!

Our team is ready to help you sell your home for the highest possible price ASAP

Bought with DENNIS ECKMAN • Keller Williams of Central PA

Making real estate fast, fun, and stress-free!






