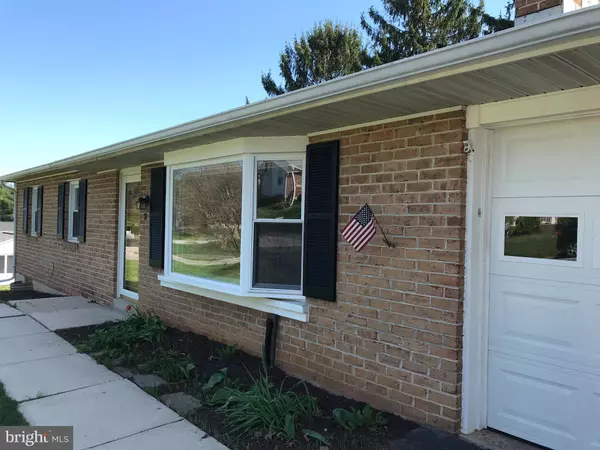$205,000
$200,000
2.5%For more information regarding the value of a property, please contact us for a free consultation.
4 Beds
2 Baths
1,644 SqFt
SOLD DATE : 05/30/2019
Key Details
Sold Price $205,000
Property Type Single Family Home
Sub Type Detached
Listing Status Sold
Purchase Type For Sale
Square Footage 1,644 sqft
Price per Sqft $124
Subdivision New Freedom
MLS Listing ID PAYK114090
Sold Date 05/30/19
Style Ranch/Rambler
Bedrooms 4
Full Baths 2
HOA Y/N N
Abv Grd Liv Area 1,144
Originating Board BRIGHT
Year Built 1978
Annual Tax Amount $3,942
Tax Year 2018
Lot Size 0.325 Acres
Acres 0.32
Property Description
New Freedom!!! Great price!!! Freshly painted and updated throughout, this beautiful rancher has been refurbished and move-in ready! The main floor has a large living room with wood burning fireplace and bright bay window for great views! The large kitchen/dining area offers some s/s appliances as well as beautiful white cabinets and s/s sink -- a chef's perfect place to cook! Adjoining the kitchen is a large eating area as well as a separate laundry room with access to the 2-car garage! Three bedrooms are on this level - all freshly painted with an updated main bathroom with tub/shower combination. The lower level was once used as a separate living area and has been freshly painted, new carpeting and bathroom has been updated. A fourth bedroom on this level has new carpeting and paint as well! A kitchen area has an electric range and sink -- just needs a new refrigerator to make it a complete lower level living area again -- apartment, in-law quarters, or just extra living space! The rear yard boasts a wooden fence with gate -- perfect for play or running area! All of this on a quiet street in an established community of lovely homes!!!
Location
State PA
County York
Area New Freedom Boro (15278)
Zoning RESIDENTIAL
Rooms
Other Rooms Living Room, Primary Bedroom, Bedroom 2, Bedroom 3, Bedroom 4, Kitchen, Family Room, In-Law/auPair/Suite, Bathroom 1
Basement Full, Connecting Stairway, Daylight, Partial, Heated, Improved, Interior Access, Outside Entrance, Fully Finished, Rear Entrance
Main Level Bedrooms 3
Interior
Interior Features Breakfast Area, Carpet, Ceiling Fan(s), Combination Kitchen/Dining, Entry Level Bedroom, Floor Plan - Open, Kitchen - Eat-In, Kitchen - Table Space, Wood Floors
Heating Forced Air
Cooling Central A/C
Fireplaces Number 1
Fireplaces Type Brick, Fireplace - Glass Doors, Mantel(s), Wood
Equipment Built-In Microwave, Dishwasher, Disposal, Dryer, Dryer - Front Loading, Oven/Range - Electric, Stainless Steel Appliances, Washer - Front Loading
Fireplace Y
Appliance Built-In Microwave, Dishwasher, Disposal, Dryer, Dryer - Front Loading, Oven/Range - Electric, Stainless Steel Appliances, Washer - Front Loading
Heat Source Oil
Laundry Main Floor, Has Laundry
Exterior
Garage Garage - Front Entry, Inside Access
Garage Spaces 2.0
Waterfront N
Water Access N
View Garden/Lawn, Street
Accessibility 2+ Access Exits, Level Entry - Main
Attached Garage 2
Total Parking Spaces 2
Garage Y
Building
Story 2
Sewer Public Sewer
Water Public
Architectural Style Ranch/Rambler
Level or Stories 2
Additional Building Above Grade, Below Grade
New Construction N
Schools
High Schools Susquehannock
School District Southern York County
Others
Senior Community No
Tax ID 78-000-04-0060-00-00000
Ownership Fee Simple
SqFt Source Estimated
Special Listing Condition Standard
Read Less Info
Want to know what your home might be worth? Contact us for a FREE valuation!

Our team is ready to help you sell your home for the highest possible price ASAP

Bought with Heather Schafer Adkins • Joan Ryder and Associates Real Estate

Making real estate fast, fun, and stress-free!






