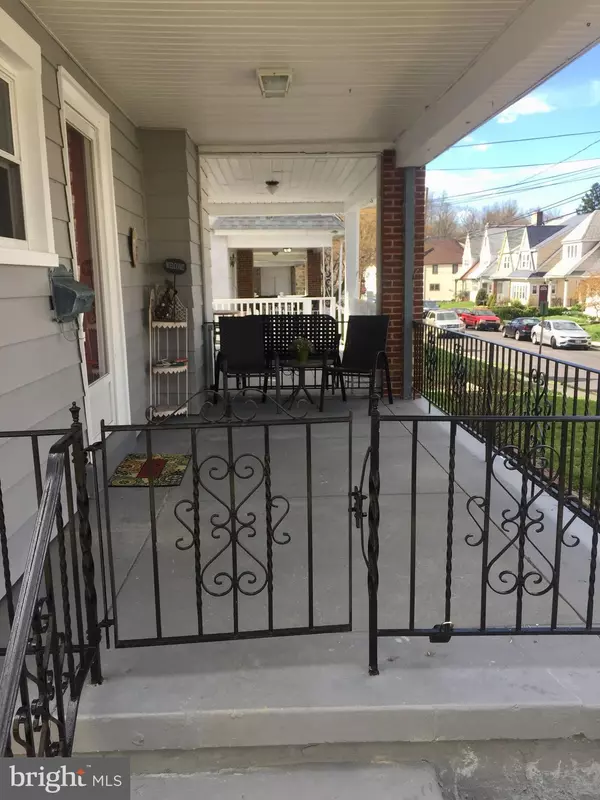$250,000
$250,000
For more information regarding the value of a property, please contact us for a free consultation.
4 Beds
2 Baths
1,558 SqFt
SOLD DATE : 05/25/2019
Key Details
Sold Price $250,000
Property Type Single Family Home
Sub Type Twin/Semi-Detached
Listing Status Sold
Purchase Type For Sale
Square Footage 1,558 sqft
Price per Sqft $160
Subdivision None Available
MLS Listing ID PADE488320
Sold Date 05/25/19
Style Colonial,Side-by-Side,Straight Thru,Traditional
Bedrooms 4
Full Baths 1
Half Baths 1
HOA Y/N N
Abv Grd Liv Area 1,558
Originating Board BRIGHT
Year Built 1929
Annual Tax Amount $5,219
Tax Year 2018
Lot Size 2,657 Sqft
Acres 0.06
Lot Dimensions 26.00 x 100.00
Property Description
Remarkable 4 BR that has been lovingly cared for and maintained over the years, and now all spruced up for the next lucky owner! Showings begin on Sunday April 14th at the open house so everyone gets a chance to see. Open front porch to enjoy the weather and chat with the neighbors, formal living room with new stacked stone fireplace, dining room is accented with chair rail and corner built in hutch, open to the new kitchen with stainless steel appliances, abundance of cabinets, rear door to fully fenced rear yard. 2nd floor you'll see 3 of the 4 bedrooms all with fresh paint and new windows, the hall bathroom is gorgeous too. 3rd floor is the 4th bedroom, has storage in the eave areas and an attic fan. The basement is full size, bilco doors to the back yard, washer/dryer area, sink and extra toilet. This house was once oil radiator heat, so it was a big job to add the C/A and most on the block do not have it. Did I mention a new roof was just put on Friday?! What are you waiting for, put your offer in!
Location
State PA
County Delaware
Area Springfield Twp (10442)
Zoning RESIDENTIAL
Rooms
Basement Full, Interior Access, Outside Entrance, Windows
Interior
Interior Features Attic/House Fan, Built-Ins, Ceiling Fan(s), Chair Railings, Combination Kitchen/Dining, Floor Plan - Open, Kitchen - Eat-In, Kitchen - Gourmet, Pantry, Recessed Lighting, Upgraded Countertops, Wood Floors
Heating Hot Water
Cooling Central A/C, Attic Fan, Ceiling Fan(s)
Flooring Hardwood
Fireplaces Type Stone
Equipment Built-In Microwave, Dishwasher, Dryer, Oven/Range - Gas, Refrigerator, Six Burner Stove, Stainless Steel Appliances, Washer, Water Heater
Fireplace Y
Window Features Replacement
Appliance Built-In Microwave, Dishwasher, Dryer, Oven/Range - Gas, Refrigerator, Six Burner Stove, Stainless Steel Appliances, Washer, Water Heater
Heat Source Natural Gas
Laundry Basement
Exterior
Exterior Feature Patio(s), Porch(es), Roof
Garage Garage - Front Entry, Other
Garage Spaces 1.0
Fence Rear, Vinyl
Waterfront N
Water Access N
Roof Type Shingle
Accessibility None
Porch Patio(s), Porch(es), Roof
Parking Type Detached Garage, Driveway, Off Street
Total Parking Spaces 1
Garage Y
Building
Story 3+
Sewer Public Sewer
Water Public
Architectural Style Colonial, Side-by-Side, Straight Thru, Traditional
Level or Stories 3+
Additional Building Above Grade, Below Grade
New Construction N
Schools
School District Springfield
Others
Senior Community No
Tax ID 42-00-05928-00
Ownership Fee Simple
SqFt Source Assessor
Acceptable Financing Conventional, FHA, Cash, FHA 203(b), VA
Listing Terms Conventional, FHA, Cash, FHA 203(b), VA
Financing Conventional,FHA,Cash,FHA 203(b),VA
Special Listing Condition Standard
Read Less Info
Want to know what your home might be worth? Contact us for a FREE valuation!

Our team is ready to help you sell your home for the highest possible price ASAP

Bought with Joseph Rey • RE/MAX One Realty

Making real estate fast, fun, and stress-free!






