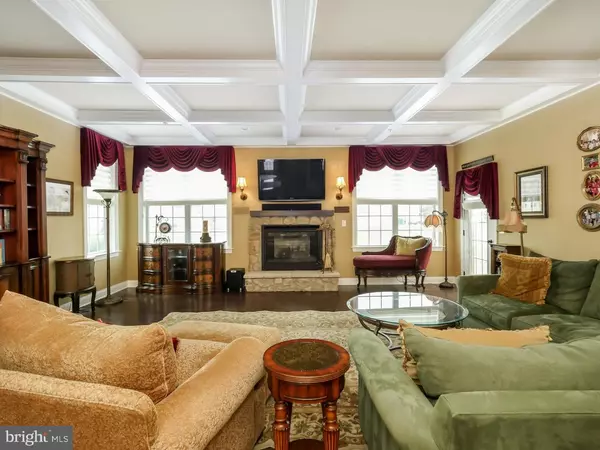$850,000
$899,900
5.5%For more information regarding the value of a property, please contact us for a free consultation.
6 Beds
4 Baths
4,685 SqFt
SOLD DATE : 05/30/2019
Key Details
Sold Price $850,000
Property Type Single Family Home
Sub Type Detached
Listing Status Sold
Purchase Type For Sale
Square Footage 4,685 sqft
Price per Sqft $181
Subdivision Warrington Glen
MLS Listing ID 1009693410
Sold Date 05/30/19
Style Traditional
Bedrooms 6
Full Baths 3
Half Baths 1
HOA Fees $84/qua
HOA Y/N Y
Abv Grd Liv Area 4,685
Originating Board TREND
Year Built 2013
Annual Tax Amount $13,555
Tax Year 2018
Lot Size 0.495 Acres
Acres 0.5
Lot Dimensions 220X187
Property Description
710 Russells Way, an absolutely stunning six-bedroom home that sits on half acre within the nationally ranked Central Bucks School District. Stonework with extensive hardscaping and evergreen plantings enhance the wide covered porch entry. Welcoming you inside, a lavish two-story foyer enjoys upgraded mill work, dental crown molding, wainscoting and gorgeous hardwood floors that continue throughout the main level. Off to one side, a living room connects with the guest bedroom with full bath making the perfect guest or in-law suite. In the sunken family room, elements include a deep coffered ceiling, a stone fireplace with wood mantle, exterior entrance and a pillared backdrop. French doors open to the study/office with window lined alcove that is currently used as a playroom. Inviting family togetherness, the huge gourmet kitchen adjoins the casual dining room with floor to ceiling fireplace and second backyard access point. This well-appointed chef's workspace features a large granite center island with breakfast bar, stainless steel appliances including double oven and built-in microwave, beautiful cream cabinetry and walk in pantry. A formal dining room, laundry room, garage access and mud room with separate entrance also connect here. The upstairs host five bedrooms and three full baths. From the double door entry the owners suite opens to a vast bedroom with deep tray ceiling, hardwood floors and crown molding. There are two walk-in closets and a large sitting room ideal for a second office. The pampering master bath with elevated ceiling includes a soaking tub, dual vanities and glass and tiled shower and water closet all with the touches of rubbed bronze hardware. A junior suite offers an oversized double closet and private bath. The hallway is graced with hardwood floors and connects three additional bedrooms on this level. Bedroom four enjoys a private entrance to the hall bath that is shared with the fifth and sixth bedrooms. Each bedroom is nicely sized, enjoys wall-to-wall carpeting, has great natural light and a double closet. The lower level hosts a large basement with tons of finishing potential. This is a beautiful community that puts you within minutes of several parks, shopping, eateries and a movie theater. You also have easy access to commuter routes. Come see the fine, luxurious craftsmanship of 710 Russells Way, call to schedule your personal showing today.
Location
State PA
County Bucks
Area Warrington Twp (10150)
Zoning RA
Rooms
Other Rooms Living Room, Dining Room, Primary Bedroom, Bedroom 2, Bedroom 3, Kitchen, Family Room, Bedroom 1, In-Law/auPair/Suite, Other
Basement Full
Main Level Bedrooms 1
Interior
Interior Features Primary Bath(s), Kitchen - Island, Butlers Pantry, Skylight(s), Ceiling Fan(s), Sprinkler System, Exposed Beams, Stall Shower, Dining Area
Hot Water Natural Gas
Heating Forced Air
Cooling Central A/C
Flooring Wood, Fully Carpeted, Tile/Brick
Fireplaces Number 2
Fireplaces Type Stone, Gas/Propane
Equipment Built-In Range, Oven - Wall, Oven - Double, Dishwasher, Disposal, Built-In Microwave
Fireplace Y
Window Features Bay/Bow
Appliance Built-In Range, Oven - Wall, Oven - Double, Dishwasher, Disposal, Built-In Microwave
Heat Source Natural Gas
Laundry Main Floor
Exterior
Exterior Feature Porch(es)
Garage Inside Access, Garage Door Opener
Garage Spaces 5.0
Utilities Available Cable TV
Waterfront N
Water Access N
Accessibility None
Porch Porch(es)
Parking Type Driveway, Attached Garage, Other
Attached Garage 2
Total Parking Spaces 5
Garage Y
Building
Story 2
Sewer Public Sewer
Water Public
Architectural Style Traditional
Level or Stories 2
Additional Building Above Grade
Structure Type Cathedral Ceilings,9'+ Ceilings
New Construction N
Schools
School District Central Bucks
Others
HOA Fee Include Lawn Maintenance,Trash
Senior Community No
Tax ID 50-010-061-022
Ownership Fee Simple
SqFt Source Assessor
Security Features Security System
Special Listing Condition Standard
Read Less Info
Want to know what your home might be worth? Contact us for a FREE valuation!

Our team is ready to help you sell your home for the highest possible price ASAP

Bought with Patricia Chapnick • RE/MAX Central - Philadelphia

Making real estate fast, fun, and stress-free!






