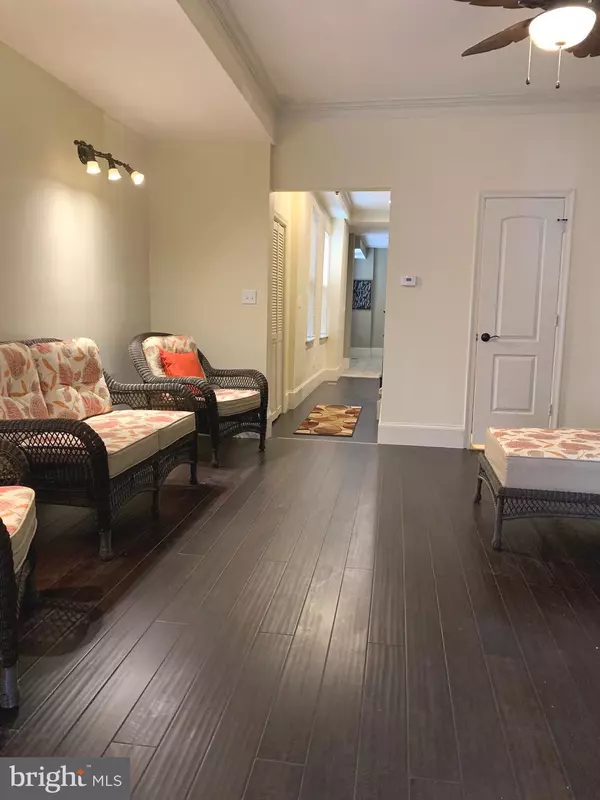$218,000
$249,900
12.8%For more information regarding the value of a property, please contact us for a free consultation.
3 Beds
4 Baths
2,287 SqFt
SOLD DATE : 05/30/2019
Key Details
Sold Price $218,000
Property Type Single Family Home
Sub Type Detached
Listing Status Sold
Purchase Type For Sale
Square Footage 2,287 sqft
Price per Sqft $95
Subdivision Midtown Historic District
MLS Listing ID PADA107762
Sold Date 05/30/19
Style Other
Bedrooms 3
Full Baths 3
Half Baths 1
HOA Y/N N
Abv Grd Liv Area 2,287
Originating Board BRIGHT
Year Built 1900
Annual Tax Amount $3,286
Tax Year 2018
Lot Size 1,900 Sqft
Acres 0.04
Property Description
Come see this hidden gem in Midtown just walking distance/minutes away from the Capital and the River. Home s setback from the sidewalk welcomes a one-of-kind semi-private courtyard in this historic district neighborhood. This beautiful 2000+ sqft renovation has so many epic rooms as it combines the old and new with original and creative finishes. Home offers 3 spacious bedrooms and 3 1/2 bathrooms, a gourmet kitchen, laundry room on main floor as well as laundry closet in the Master Bath. Come see for yourself this beautiful home in the neighborhood!
Location
State PA
County Dauphin
Area City Of Harrisburg (14001)
Zoning RESIDENTIAL
Direction South
Rooms
Other Rooms Living Room, Dining Room, Primary Bedroom, Bedroom 2, Bedroom 3, Kitchen, Sun/Florida Room, Laundry, Other, Bathroom 2, Bathroom 3, Primary Bathroom, Half Bath
Basement Full, Heated, Outside Entrance
Interior
Interior Features Ceiling Fan(s), Chair Railings, Crown Moldings, Dining Area, Kitchen - Gourmet, Kitchen - Island, Primary Bath(s), Recessed Lighting, Walk-in Closet(s)
Hot Water Natural Gas
Cooling Ceiling Fan(s), Central A/C, Programmable Thermostat
Flooring Tile/Brick, Hardwood
Fireplaces Number 1
Fireplaces Type Gas/Propane, Mantel(s), Marble, Stone
Equipment Built-In Microwave, Exhaust Fan, Oven - Self Cleaning, Oven/Range - Gas, Refrigerator, Washer/Dryer Hookups Only
Furnishings No
Fireplace Y
Window Features Energy Efficient,Low-E,Screens,Wood Frame
Appliance Built-In Microwave, Exhaust Fan, Oven - Self Cleaning, Oven/Range - Gas, Refrigerator, Washer/Dryer Hookups Only
Heat Source Natural Gas
Laundry Main Floor, Hookup, Upper Floor
Exterior
Exterior Feature Deck(s), Patio(s)
Fence Partially, Privacy
Utilities Available Above Ground, Cable TV
Waterfront N
Water Access N
View Street
Roof Type Rubber,Metal
Accessibility 2+ Access Exits, 48\"+ Halls, Doors - Lever Handle(s)
Porch Deck(s), Patio(s)
Parking Type On Street
Garage N
Building
Lot Description Road Frontage
Story 3+
Foundation Stone, Slab
Sewer Public Sewer
Water Public
Architectural Style Other
Level or Stories 3+
Additional Building Above Grade, Below Grade
Structure Type 9'+ Ceilings,Dry Wall
New Construction N
Schools
High Schools Harrisburg High School
School District Harrisburg City
Others
Senior Community No
Tax ID 05-019-031-000-0000
Ownership Fee Simple
SqFt Source Assessor
Security Features Carbon Monoxide Detector(s),Main Entrance Lock,Smoke Detector
Acceptable Financing Cash, Conventional, FHA, FNMA, Private, VA
Listing Terms Cash, Conventional, FHA, FNMA, Private, VA
Financing Cash,Conventional,FHA,FNMA,Private,VA
Special Listing Condition Standard
Read Less Info
Want to know what your home might be worth? Contact us for a FREE valuation!

Our team is ready to help you sell your home for the highest possible price ASAP

Bought with TONY ASCANI • Joy Daniels Real Estate Group, Ltd

Making real estate fast, fun, and stress-free!






