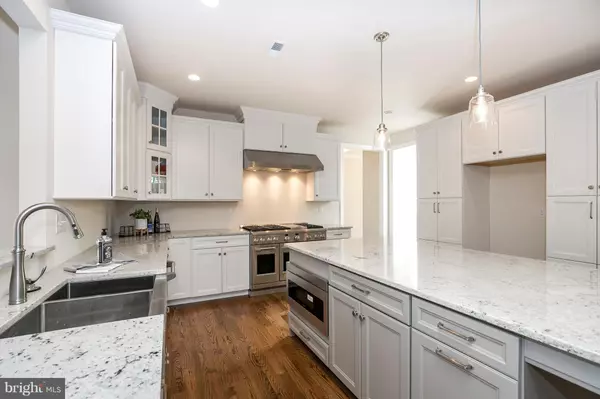$775,000
$800,000
3.1%For more information regarding the value of a property, please contact us for a free consultation.
5 Beds
5 Baths
4,000 SqFt
SOLD DATE : 05/14/2019
Key Details
Sold Price $775,000
Property Type Single Family Home
Sub Type Detached
Listing Status Sold
Purchase Type For Sale
Square Footage 4,000 sqft
Price per Sqft $193
Subdivision None Available
MLS Listing ID PADE321868
Sold Date 05/14/19
Style Colonial
Bedrooms 5
Full Baths 4
Half Baths 1
HOA Y/N N
Abv Grd Liv Area 4,000
Originating Board BRIGHT
Year Built 2018
Tax Year 2018
Lot Size 2.140 Acres
Acres 2.14
Lot Dimensions REG
Property Description
Start the new year right in this BRAND NEW 5BR, 4/1BA home situated on 2.14 acres. The quiet location, surrounded by mature trees, is part of the award winning ROSE TREE MEDIA School District. The home offers quality construction and beautiful finishes throughout the OPEN and elegant FLOOR PLAN. With 9' ceilings on the first floor and an abundance of natural light, the layout features a TWO STORY ENTRY FOYER, formal Living Room, formal Dining Room with traditional chair rail and crown molding, STUDY, and spacious FAMILY ROOM with gas fireplace, soaring ceilings and a wall of windows. The DESIGNER KITCHEN offers 42" wall cabinets, granite countertops, center island, and a separate MORNING ROOM with sliding glass doors. A Powder Room, Mud Room, and access to the THREE CAR GARAGE complete the main level. Upstairs is the LUXURIOUS MASTER SUITE with two walk-in closets and private Bath with dual vanities, shower stall, soaking tub and separate water closet. The second floor also features a Prince Suite, Princess Suite, a Laundry Room, and 4th and 5th Bedrooms sharing a Jack & Jill Bath. The home is completed by a full Basement providing so much storage space or the potential for additional living space in the future. The perfect blend of luxury and comfort in equal measure, conveniently located with easy access to Media and its fine dining and shopping, the train station, Routes 1,352,452,& 476, the Philadelphia Airport, Center City, and Wilmington.
Location
State PA
County Delaware
Area Middletown Twp (10427)
Zoning RES
Rooms
Other Rooms Living Room, Dining Room, Primary Bedroom, Bedroom 2, Bedroom 3, Bedroom 4, Kitchen, Family Room, Bedroom 1, Other
Basement Full
Interior
Interior Features Primary Bath(s), Kitchen - Island, Ceiling Fan(s), Dining Area
Hot Water Propane
Heating Forced Air
Cooling Central A/C
Flooring Wood
Fireplaces Number 1
Fireplaces Type Gas/Propane
Equipment Cooktop, Dishwasher
Fireplace Y
Appliance Cooktop, Dishwasher
Heat Source Propane - Leased
Laundry Upper Floor
Exterior
Exterior Feature Porch(es)
Garage Inside Access
Garage Spaces 6.0
Utilities Available Cable TV
Waterfront N
Water Access N
Roof Type Shingle
Accessibility None
Porch Porch(es)
Attached Garage 3
Total Parking Spaces 6
Garage Y
Building
Lot Description Front Yard, Rear Yard, SideYard(s)
Story 2
Sewer On Site Septic
Water Well
Architectural Style Colonial
Level or Stories 2
Additional Building Above Grade
Structure Type Cathedral Ceilings,High
New Construction Y
Schools
Middle Schools Springton Lake
High Schools Penncrest
School District Rose Tree Media
Others
Senior Community No
Tax ID TBD
Ownership Fee Simple
SqFt Source Estimated
Special Listing Condition Standard
Read Less Info
Want to know what your home might be worth? Contact us for a FREE valuation!

Our team is ready to help you sell your home for the highest possible price ASAP

Bought with Non Member • Non Subscribing Office

Making real estate fast, fun, and stress-free!






