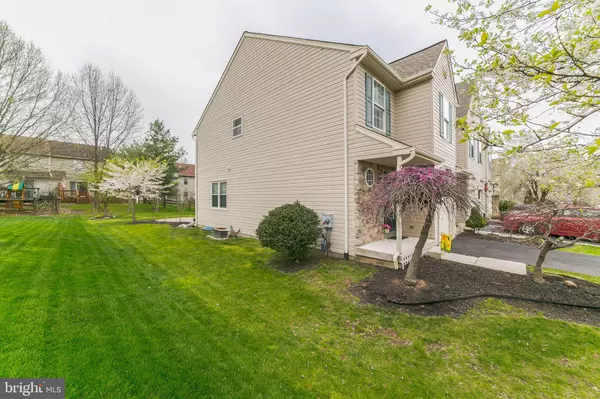$247,000
$239,900
3.0%For more information regarding the value of a property, please contact us for a free consultation.
3 Beds
2 Baths
1,308 SqFt
SOLD DATE : 05/24/2019
Key Details
Sold Price $247,000
Property Type Townhouse
Sub Type End of Row/Townhouse
Listing Status Sold
Purchase Type For Sale
Square Footage 1,308 sqft
Price per Sqft $188
Subdivision Walkers Acres
MLS Listing ID PABU465678
Sold Date 05/24/19
Style Colonial
Bedrooms 3
Full Baths 1
Half Baths 1
HOA Fees $25/mo
HOA Y/N Y
Abv Grd Liv Area 1,308
Originating Board BRIGHT
Year Built 1998
Annual Tax Amount $3,585
Tax Year 2018
Lot Size 4,260 Sqft
Acres 0.1
Lot Dimensions 36.00 x 120.00
Property Description
Don't miss out on the beautiful end unit townhome in the very popular Walker Acres development. The seller has taken great pride in this home and it shows throughout. As you enter the home you will notice the beautiful wide plank hard floors in the foyer leading to the kitchen that has brand new granite counter tops, tile back splash, upgraded appliances & hardwood floors. The kitchen flows into the dining area & large living room complete with upgraded carpets, gas fireplace, upgraded trim & sliding doors to the rear deck & paver patio. The 1st floor also includes the updated half bathroom. The 2nd floor offers brand new carpets throughout. The large master suite includes a spacious walk in closet and separate entrance to the luxury bathroom complete with tile flooring soaking tub & separate shower. The 2nd floor also offers two guest bedrooms with new carpets, fresh paint and the 2nd floor laundry area. The basement is framed out and ready for finishing. You will love the back yard setting with deck/patio and plenty of room to play & entertain. As added bonus the seller replaced the roof (2015) .
Location
State PA
County Bucks
Area Perkasie Boro (10133)
Zoning R1B
Rooms
Other Rooms Living Room, Dining Room, Primary Bedroom, Bedroom 2, Bedroom 3, Kitchen, Basement, Bathroom 1, Half Bath
Basement Full, Unfinished
Interior
Interior Features Carpet, Dining Area, Upgraded Countertops, Window Treatments, Wood Floors
Heating Central
Cooling Central A/C
Fireplaces Number 1
Fireplaces Type Gas/Propane
Fireplace Y
Heat Source Natural Gas
Laundry Upper Floor
Exterior
Garage Garage - Front Entry
Garage Spaces 1.0
Waterfront N
Water Access N
Accessibility None
Parking Type Driveway, Attached Garage
Attached Garage 1
Total Parking Spaces 1
Garage Y
Building
Story 2
Sewer Public Sewer
Water Public
Architectural Style Colonial
Level or Stories 2
Additional Building Above Grade, Below Grade
New Construction N
Schools
School District Pennridge
Others
HOA Fee Include Common Area Maintenance
Senior Community No
Tax ID 33-011-018-062
Ownership Fee Simple
SqFt Source Assessor
Acceptable Financing Conventional, FHA, VA
Listing Terms Conventional, FHA, VA
Financing Conventional,FHA,VA
Special Listing Condition Standard
Read Less Info
Want to know what your home might be worth? Contact us for a FREE valuation!

Our team is ready to help you sell your home for the highest possible price ASAP

Bought with Robert Kyle Eddis • RE/MAX Affiliates

Making real estate fast, fun, and stress-free!






