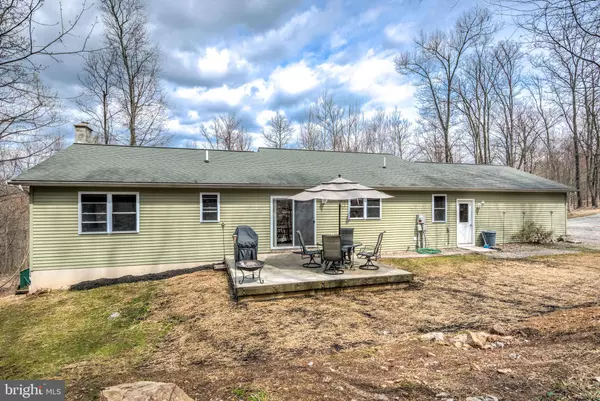$215,000
$215,000
For more information regarding the value of a property, please contact us for a free consultation.
3 Beds
2 Baths
1,456 SqFt
SOLD DATE : 05/24/2019
Key Details
Sold Price $215,000
Property Type Single Family Home
Sub Type Detached
Listing Status Sold
Purchase Type For Sale
Square Footage 1,456 sqft
Price per Sqft $147
Subdivision None Available
MLS Listing ID PAPY100656
Sold Date 05/24/19
Style Ranch/Rambler
Bedrooms 3
Full Baths 2
HOA Y/N N
Abv Grd Liv Area 1,456
Originating Board BRIGHT
Year Built 2002
Annual Tax Amount $3,336
Tax Year 2018
Lot Size 5.020 Acres
Acres 5.02
Property Description
Perry County dream home ! Seller has done all the work in his ownership.Hunt or fish,head to Penn State games,horseback ride,4 wheel. This is for outdoorsmen to appreciate. Daylight showings. Directions for a smoother ride are 322 W to Midway exit & turn right to Meadow Grove Rd approx 2 miles to right on Smith to intersection of Board Run and go right and 2nd drive on Left which you need 4 wheel drive to access after the rains/there is an easement and right of way 50 feet in width leading from the above lot
Location
State PA
County Perry
Area Buffalo Twp (15030)
Zoning RESIDENTIAL
Rooms
Other Rooms Living Room, Dining Room, Bedroom 2, Bedroom 3, Kitchen, Bedroom 1
Basement Full, Interior Access, Outside Entrance, Poured Concrete, Unfinished, Walkout Level, Daylight, Partial
Main Level Bedrooms 3
Interior
Interior Features Ceiling Fan(s), Combination Kitchen/Dining, Entry Level Bedroom, Kitchen - Country, Primary Bath(s)
Hot Water Oil
Heating Forced Air, Heat Pump - Oil BackUp
Cooling Central A/C, Ceiling Fan(s)
Flooring Carpet, Laminated, Partially Carpeted
Equipment Built-In Microwave, Dishwasher, Dryer, Oven/Range - Electric, Washer, Refrigerator
Fireplace N
Appliance Built-In Microwave, Dishwasher, Dryer, Oven/Range - Electric, Washer, Refrigerator
Heat Source Oil
Laundry Main Floor
Exterior
Garage Garage - Side Entry, Inside Access
Garage Spaces 2.0
Utilities Available Electric Available, Cable TV Available, Phone Available, Water Available
Waterfront N
Water Access N
View Mountain, Trees/Woods
Roof Type Fiberglass
Street Surface Dirt
Accessibility None
Road Frontage Easement/Right of Way
Parking Type Attached Garage, Driveway
Attached Garage 2
Total Parking Spaces 2
Garage Y
Building
Lot Description Mountainous, Not In Development, Rural, Secluded, Sloping, Trees/Wooded
Story 1
Sewer Mound System
Water Well
Architectural Style Ranch/Rambler
Level or Stories 1
Additional Building Above Grade, Below Grade
New Construction N
Schools
Elementary Schools Newport
Middle Schools Newport Middle
High Schools Newport
School District Newport
Others
Senior Community No
Tax ID 030-049.00-068.002
Ownership Fee Simple
SqFt Source Assessor
Acceptable Financing Cash, Conventional
Listing Terms Cash, Conventional
Financing Cash,Conventional
Special Listing Condition Standard
Read Less Info
Want to know what your home might be worth? Contact us for a FREE valuation!

Our team is ready to help you sell your home for the highest possible price ASAP

Bought with LORRIE A. NULTON • Peters Realty

Making real estate fast, fun, and stress-free!






