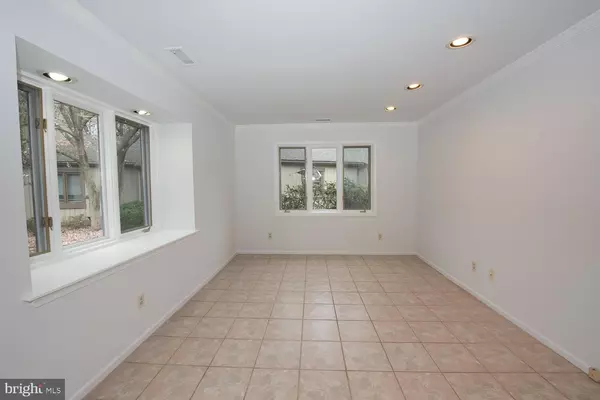$320,000
$320,000
For more information regarding the value of a property, please contact us for a free consultation.
3 Beds
2 Baths
2,038 SqFt
SOLD DATE : 05/24/2019
Key Details
Sold Price $320,000
Property Type Townhouse
Sub Type Interior Row/Townhouse
Listing Status Sold
Purchase Type For Sale
Square Footage 2,038 sqft
Price per Sqft $157
Subdivision Hersheys Mill
MLS Listing ID PACT475638
Sold Date 05/24/19
Style Colonial
Bedrooms 3
Full Baths 2
HOA Fees $553/qua
HOA Y/N Y
Abv Grd Liv Area 2,038
Originating Board BRIGHT
Year Built 1980
Annual Tax Amount $4,662
Tax Year 2018
Lot Size 2,038 Sqft
Acres 0.05
Lot Dimensions 0.00 x 0.00
Property Description
This beautiful end-unit Nottingham model in the 55+ community of Hershey's Mill offers gorgeous views of the Golf Course and the 16th tee from the Living Room, Master Bedroom and the patio. Freshly painted and brand new carpeting throughout. Easy maintenance quarry tile in entry, hallway and large modern kitchen and eating area. The Master Bedroom includes a separate dressing area, his and her closet. The adjoining Master Bathroom features a soaking tub and separate shower. Two additional guest Bedrooms and Hall Bathroom which includes the Laundry area. One car garage with additional storage. The community offers a pool, tennis courts, wood shop and walking trails. The 18 hole Golf Club is available to be joined. Residents of this gated community enjoy 24 Hour on site security and endless activities. HOA Includes: Exterior Maintenance, Landscaping, Snow & Trash Removal, Sewer, Tennis, Pool and Basic Standard & Digital Cable TV.
Location
State PA
County Chester
Area East Goshen Twp (10353)
Zoning R2
Rooms
Other Rooms Living Room, Primary Bedroom, Bedroom 2, Kitchen, Den, Bedroom 1
Main Level Bedrooms 3
Interior
Interior Features Carpet, Primary Bath(s), Dining Area, Kitchen - Eat-In, Walk-in Closet(s)
Hot Water Electric
Heating Heat Pump(s)
Cooling Central A/C
Flooring Ceramic Tile, Carpet, Hardwood
Fireplaces Number 1
Fireplaces Type Wood
Fireplace Y
Heat Source Electric
Laundry Main Floor
Exterior
Garage Garage Door Opener, Additional Storage Area
Garage Spaces 1.0
Amenities Available Cable, Club House, Common Grounds, Community Center, Gated Community, Golf Club, Golf Course, Golf Course Membership Available, Jog/Walk Path, Party Room, Security, Swimming Pool, Tennis Courts
Waterfront N
Water Access N
View Golf Course
Roof Type Asphalt
Accessibility 2+ Access Exits, No Stairs
Parking Type Detached Garage
Total Parking Spaces 1
Garage Y
Building
Story 1
Sewer Public Sewer
Water Public
Architectural Style Colonial
Level or Stories 1
Additional Building Above Grade, Below Grade
New Construction N
Schools
School District West Chester Area
Others
HOA Fee Include All Ground Fee,Common Area Maintenance,Cable TV,Lawn Maintenance,Pool(s),Security Gate,Snow Removal,Trash
Senior Community Yes
Age Restriction 55
Tax ID 53-02P-0337
Ownership Fee Simple
SqFt Source Assessor
Acceptable Financing Conventional, Cash
Listing Terms Conventional, Cash
Financing Conventional,Cash
Special Listing Condition Standard
Read Less Info
Want to know what your home might be worth? Contact us for a FREE valuation!

Our team is ready to help you sell your home for the highest possible price ASAP

Bought with Stacie Koroly • EXP Realty, LLC

Making real estate fast, fun, and stress-free!






