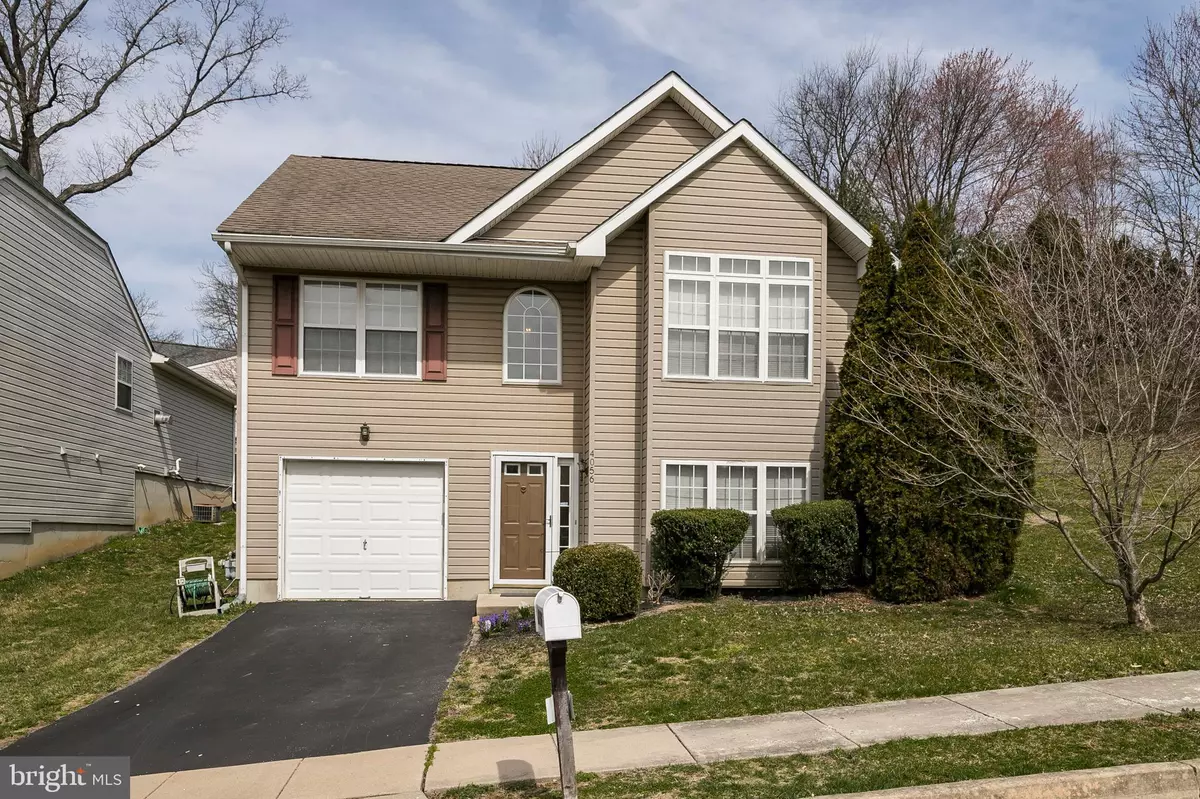$247,000
$247,900
0.4%For more information regarding the value of a property, please contact us for a free consultation.
3 Beds
3 Baths
2,486 SqFt
SOLD DATE : 05/24/2019
Key Details
Sold Price $247,000
Property Type Single Family Home
Sub Type Detached
Listing Status Sold
Purchase Type For Sale
Square Footage 2,486 sqft
Price per Sqft $99
Subdivision Yorktown
MLS Listing ID PADE487234
Sold Date 05/24/19
Style Colonial
Bedrooms 3
Full Baths 2
Half Baths 1
HOA Fees $27/ann
HOA Y/N Y
Abv Grd Liv Area 2,486
Originating Board BRIGHT
Year Built 1999
Annual Tax Amount $7,545
Tax Year 2018
Lot Size 8,581 Sqft
Acres 0.2
Lot Dimensions 80.00 x 105.00
Property Description
Spacious single in convenient Yorktown. This 3 bedroom, 2.1 bath home sparkles! You ll love the open floor plan and all the natural light. The main level features a large Living Room with vaulted ceiling and big picture window. The formal Dining Room has hardwood floors and space to easily seat six dinner guests. A large eat in Kitchen adjoins the dining room and offers plenty of cabinetry and counter space with room for a table for casual meals. The Master Bedroom is bright and airy and features a large master bath. There are two additional bedrooms serviced by a hall bath. The lower level offers so many options! This supersized space with French door entry has a large Family Room/4th bedroom option, a Game Room and half bath that is plumped for a shower. The owner extended the current space with a Owens Corning basement addition offering a mold resistant space with finished laundry room, 2 large closets and storage area. NEW carpeting throughout the house and NEW foyer flooring. It's an easy commute to Center City, a quick ride to the Philadelphia International Airport and minutes away from tax free shopping in Delaware!At the end of the day, relax on the paver patio out back and count your lucky stars!
Location
State PA
County Delaware
Area Upper Chichester Twp (10409)
Zoning RES
Rooms
Other Rooms Living Room, Dining Room, Primary Bedroom, Bedroom 2, Bedroom 3, Kitchen, Family Room, Laundry, Storage Room, Primary Bathroom, Half Bath
Basement Full, Fully Finished
Main Level Bedrooms 3
Interior
Interior Features Kitchen - Eat-In
Heating Forced Air
Cooling Central A/C
Fireplace N
Heat Source Natural Gas
Laundry Lower Floor
Exterior
Exterior Feature Patio(s)
Garage Garage - Front Entry, Built In, Inside Access
Garage Spaces 1.0
Waterfront N
Water Access N
Accessibility None
Porch Patio(s)
Parking Type Attached Garage, Driveway
Attached Garage 1
Total Parking Spaces 1
Garage Y
Building
Story 2
Sewer Public Septic
Water Public
Architectural Style Colonial
Level or Stories 2
Additional Building Above Grade, Below Grade
New Construction N
Schools
Middle Schools Chichester
High Schools Chichester Senior
School District Chichester
Others
HOA Fee Include Common Area Maintenance
Senior Community No
Tax ID 09-00-03680-01
Ownership Fee Simple
SqFt Source Assessor
Special Listing Condition Standard
Read Less Info
Want to know what your home might be worth? Contact us for a FREE valuation!

Our team is ready to help you sell your home for the highest possible price ASAP

Bought with Christine D Hallman • SCOTT REALTY GROUP

Making real estate fast, fun, and stress-free!






