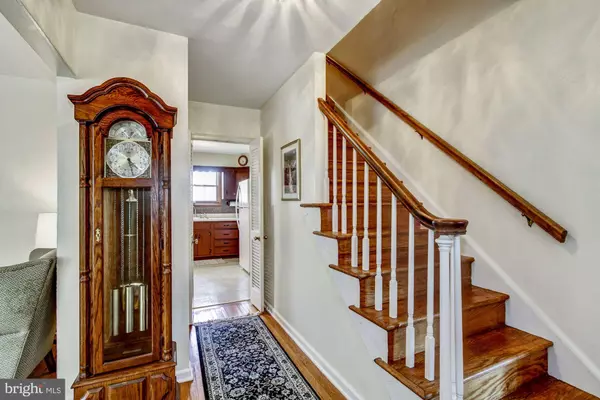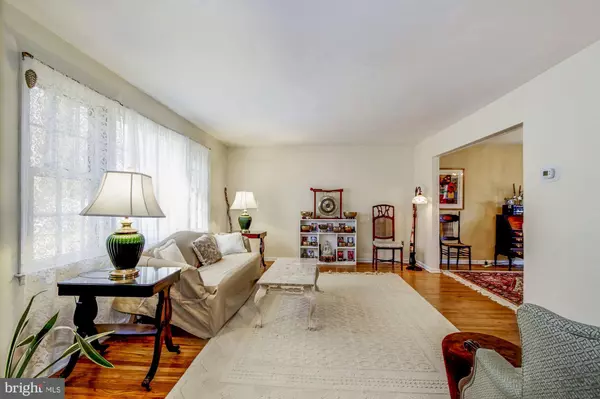$389,000
$389,000
For more information regarding the value of a property, please contact us for a free consultation.
4 Beds
3 Baths
2,076 SqFt
SOLD DATE : 05/21/2019
Key Details
Sold Price $389,000
Property Type Single Family Home
Sub Type Detached
Listing Status Sold
Purchase Type For Sale
Square Footage 2,076 sqft
Price per Sqft $187
Subdivision None Available
MLS Listing ID PADE473186
Sold Date 05/21/19
Style Colonial
Bedrooms 4
Full Baths 2
Half Baths 1
HOA Y/N N
Abv Grd Liv Area 2,076
Originating Board BRIGHT
Year Built 1966
Annual Tax Amount $6,141
Tax Year 2018
Lot Size 0.418 Acres
Acres 0.42
Lot Dimensions 100.00 x 200.00
Property Description
Secluded 4 bedroom, 3 bath home in award winning Rose-Tree Media school district awaits its next owner! Add your personal touch to this traditional center hall Colonial featuring freshly painted foyer flanked by a spacious living room with picture window and beautifully maintained hardwood floors on one side and a warm and cozy family room with brick fireplace on the other. The dining room features a bay window and flows effortlessly to the eat-in kitchen with its "retro vibe" and recently replaced dishwasher! Completing the main level is the powder room and laundry/mud room with stall shower and access to an oversized rear deck. The backyard is perfect for summer barbecues -- nicely shaded, back to woods and includes plantings indigenous to the area with blooms starting in early spring and continuing through late fall. The upstairs includes hardwood throughout, a generously sized master bedroom with dressing area, full bath and walk-in closet, three additional bedrooms and a full bath. Newer roof, gutters, electric, heater and a/c. Note: the 8 acre parcel across the street cannot be subdivided and is zoned for one single family home. Centrally located, minutes to Linvilla Orchards, the future cultural center, shopping, restaurants, entertainment and major highways including Rts 1 and 95. This home is being sold as is. Bring your buyers today!
Location
State PA
County Delaware
Area Middletown Twp (10427)
Zoning RESIDENTIAL
Rooms
Other Rooms Living Room, Dining Room, Primary Bedroom, Bedroom 2, Bedroom 3, Bedroom 4, Kitchen, Family Room
Basement Partial
Interior
Interior Features Dining Area, Floor Plan - Traditional, Kitchen - Eat-In
Heating Forced Air
Cooling Central A/C
Flooring Ceramic Tile, Hardwood, Vinyl
Fireplaces Number 1
Fireplaces Type Brick, Fireplace - Glass Doors, Wood
Equipment Built-In Microwave, Dishwasher, Dryer, Exhaust Fan, Microwave, Oven/Range - Electric, Refrigerator, Washer
Fireplace Y
Window Features Bay/Bow
Appliance Built-In Microwave, Dishwasher, Dryer, Exhaust Fan, Microwave, Oven/Range - Electric, Refrigerator, Washer
Heat Source Natural Gas
Laundry Main Floor
Exterior
Exterior Feature Deck(s)
Garage Garage - Front Entry, Garage Door Opener, Inside Access
Garage Spaces 4.0
Utilities Available Cable TV, Electric Available, Natural Gas Available, Phone Available, Sewer Available, Water Available
Waterfront N
Water Access N
View Garden/Lawn, Street, Trees/Woods
Roof Type Shingle
Street Surface Paved
Accessibility None
Porch Deck(s)
Road Frontage Public
Attached Garage 1
Total Parking Spaces 4
Garage Y
Building
Lot Description Backs to Trees, Front Yard, Landscaping, Private, Rear Yard, Road Frontage, SideYard(s)
Story 2
Sewer Public Sewer
Water Public
Architectural Style Colonial
Level or Stories 2
Additional Building Above Grade, Below Grade
New Construction N
Schools
High Schools Penncrest
School District Rose Tree Media
Others
Senior Community No
Tax ID 27-00-00690-07
Ownership Fee Simple
SqFt Source Assessor
Security Features Carbon Monoxide Detector(s),Smoke Detector
Special Listing Condition Standard
Read Less Info
Want to know what your home might be worth? Contact us for a FREE valuation!

Our team is ready to help you sell your home for the highest possible price ASAP

Bought with Karen R Bittner-Kight • Bex Home Services

Making real estate fast, fun, and stress-free!






