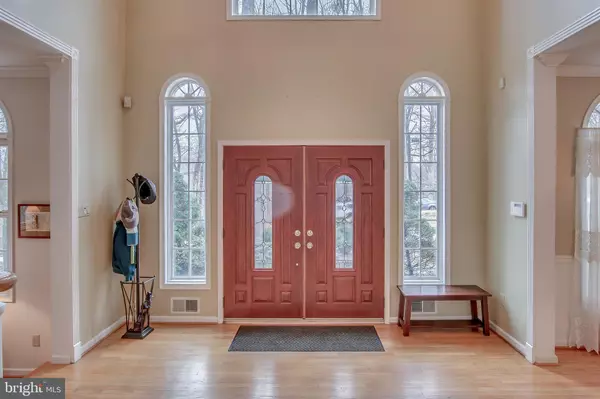$675,000
$675,000
For more information regarding the value of a property, please contact us for a free consultation.
5 Beds
4 Baths
4,422 SqFt
SOLD DATE : 05/22/2019
Key Details
Sold Price $675,000
Property Type Single Family Home
Sub Type Detached
Listing Status Sold
Purchase Type For Sale
Square Footage 4,422 sqft
Price per Sqft $152
Subdivision None Available
MLS Listing ID PADE437408
Sold Date 05/22/19
Style Colonial
Bedrooms 5
Full Baths 3
Half Baths 1
HOA Y/N N
Abv Grd Liv Area 4,422
Originating Board BRIGHT
Year Built 1992
Annual Tax Amount $11,077
Tax Year 2018
Lot Size 1.239 Acres
Acres 1.24
Property Description
This stately Federal Colonial has dramatic views from every room and the private setting is surrounded by Mother Nature at its best. The mature landscaping along with the babbling creek sets the tone for a relaxing life style. The property will greet you with a circular stamped concrete driveway and double solid wood front door. Once inside the 2-story foyer with circular staircase you will find hardwood floors, a step-down to a formal living room, large dining room, custom built office/library with solid wood shelving, exquisite moldings, including double and triple stage crown, chair rails, wainscot, and arched doorways. The large gourmet kitchen with center island and granite counter tops has a new dishwasher and new refrigerator and is open to a sun drenched breakfast room with newly added slider to the deck with new deck boards. The family room has cathedral ceilings with new ceiling fan and is also open to the kitchen and breakfast room The master bedroom has a huge walk-in closet that is divided into 2 sides and a bath with a whirlpool tub. The basement was professionally finished with large entertaining area with slider to patio and also has a custom wood wet bar, gas fireplace, 5th bedroom/guest room and a full bath. Since these owner have owned the property they have waterproofed the basement, 2 new windows upstairs, 2 new sliders, added a whole house generator, all new water softening system, added drainage in front yard, new hot water tank and new shingles on rear roof. It located within about 20 minutes to the Philadelphia International Airport , easy access to I95, and Routes 476, 352and 202.
Location
State PA
County Delaware
Area Middletown Twp (10427)
Zoning RESIDENTIAL
Rooms
Other Rooms Living Room, Dining Room, Primary Bedroom, Bedroom 2, Bedroom 3, Kitchen, Family Room, Bedroom 1, Other, Office
Basement Daylight, Full, Drainage System
Interior
Interior Features Butlers Pantry, Ceiling Fan(s), Kitchen - Island, Primary Bath(s), Skylight(s), Sprinkler System, Wet/Dry Bar, WhirlPool/HotTub, Crown Moldings, Breakfast Area
Hot Water Propane
Heating Forced Air
Cooling Central A/C
Fireplaces Number 2
Equipment Cooktop, Dishwasher, Disposal, Oven - Double
Fireplace Y
Appliance Cooktop, Dishwasher, Disposal, Oven - Double
Heat Source Electric, Propane - Leased
Laundry Main Floor
Exterior
Garage Inside Access
Garage Spaces 2.0
Utilities Available Propane, Cable TV
Waterfront N
Water Access N
Roof Type Shingle,Pitched
Accessibility Level Entry - Main
Attached Garage 2
Total Parking Spaces 2
Garage Y
Building
Story 2
Foundation Concrete Perimeter
Sewer Public Sewer
Water Well
Architectural Style Colonial
Level or Stories 2
Additional Building Above Grade, Below Grade
New Construction N
Schools
Elementary Schools Glenwood
Middle Schools Springton Lake
High Schools Penncrest
School District Rose Tree Media
Others
Senior Community No
Tax ID 27-00-02990-00
Ownership Fee Simple
SqFt Source Assessor
Special Listing Condition Standard
Read Less Info
Want to know what your home might be worth? Contact us for a FREE valuation!

Our team is ready to help you sell your home for the highest possible price ASAP

Bought with Meghan Lawrence • BHHS Fox & Roach Wayne-Devon

Making real estate fast, fun, and stress-free!






