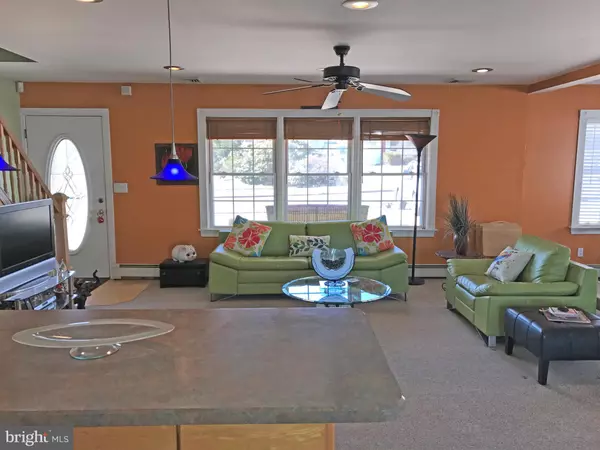$307,000
$307,000
For more information regarding the value of a property, please contact us for a free consultation.
4 Beds
2 Baths
1,550 SqFt
SOLD DATE : 05/10/2019
Key Details
Sold Price $307,000
Property Type Single Family Home
Sub Type Detached
Listing Status Sold
Purchase Type For Sale
Square Footage 1,550 sqft
Price per Sqft $198
Subdivision Cobalt Ridge
MLS Listing ID PABU444940
Sold Date 05/10/19
Style Cape Cod
Bedrooms 4
Full Baths 2
HOA Y/N N
Abv Grd Liv Area 1,550
Originating Board BRIGHT
Year Built 1956
Annual Tax Amount $4,045
Tax Year 2018
Lot Size 7,035 Sqft
Acres 0.16
Lot Dimensions 67.00 x 105.00
Property Description
Talk about Curb Appeal, this Happy Home is a Real Beauty, both Inside and Out! You will be Blown Away by the Open Floor Plan of this Fabulous Expanded 4 Bedroom, 2 Full Bath Home. There is a Covered Front Porch to Welcome you, before entering the Massive Living Area, with Living Room, Dining Area and Kitchen, which is the Heart of the Home. The Remodeled Eat-In Kitchen offers Loads of Cabinets and Counter Tops, Peninsula Seating with Jewel Colored Pendant Lights and French Doors Leading to the Large Fenced-In Yard where you will delight in Entertaining Family and Friends. The Oversized Shed is Straight out of HGTV, She-Shed/Man-Cave on the lower level, Storage in the Upper Level. Also, on the Main Floor there are Two Bedrooms a Remodeled Full Bath and Laundry Room packed with Storage Cabinets. The Upper Level offers another Up-dated Full Bath, 2 Additional Bedrooms that have been Dormered Allowing Plenty of Natural Light and More Living Space. Each Bedroom is Equipped with Ceiling Fans and Recessed Lighting. Maintenance Free Exterior, Replaced Windows and Doors Cement Drive-Way. Come Experience Love at First Sight. All Offers will be presented Sunday evening 3-24-19.
Location
State PA
County Bucks
Area Middletown Twp (10122)
Zoning R2
Direction South
Rooms
Other Rooms Living Room, Dining Room, Primary Bedroom, Bedroom 3, Kitchen, Laundry, Bathroom 1, Bathroom 2, Full Bath
Main Level Bedrooms 2
Interior
Interior Features Carpet, Ceiling Fan(s), Combination Kitchen/Living, Combination Kitchen/Dining, Combination Dining/Living, Breakfast Area, Dining Area, Entry Level Bedroom, Floor Plan - Open, Kitchen - Eat-In, Skylight(s), Window Treatments, Wood Floors
Hot Water Oil
Heating Baseboard - Hot Water
Cooling Central A/C
Flooring Carpet, Ceramic Tile, Hardwood
Equipment Built-In Microwave, Cooktop, Dishwasher, Disposal, Dryer, Dryer - Electric, Oven - Self Cleaning, Oven - Single, Oven/Range - Electric, Refrigerator, Washer
Furnishings No
Fireplace N
Window Features Double Pane,Energy Efficient,Screens
Appliance Built-In Microwave, Cooktop, Dishwasher, Disposal, Dryer, Dryer - Electric, Oven - Self Cleaning, Oven - Single, Oven/Range - Electric, Refrigerator, Washer
Heat Source Oil
Laundry Main Floor
Exterior
Exterior Feature Patio(s)
Garage Spaces 4.0
Fence Vinyl, Privacy
Utilities Available Cable TV
Waterfront N
Water Access N
Roof Type Pitched,Shingle
Accessibility None
Porch Patio(s)
Parking Type Driveway
Total Parking Spaces 4
Garage N
Building
Lot Description Front Yard, Rear Yard, Tidal Wetland, Cleared
Story 2
Foundation Concrete Perimeter
Sewer Public Sewer
Water Public
Architectural Style Cape Cod
Level or Stories 2
Additional Building Above Grade, Below Grade
Structure Type Vaulted Ceilings,Dry Wall
New Construction N
Schools
Elementary Schools Miller
Middle Schools Sandburg
High Schools Neshaminy
School District Neshaminy
Others
Senior Community No
Tax ID 22-061-229
Ownership Fee Simple
SqFt Source Assessor
Acceptable Financing Cash, Conventional, FHA, VA
Horse Property N
Listing Terms Cash, Conventional, FHA, VA
Financing Cash,Conventional,FHA,VA
Special Listing Condition Standard
Read Less Info
Want to know what your home might be worth? Contact us for a FREE valuation!

Our team is ready to help you sell your home for the highest possible price ASAP

Bought with Eileen Crescenzo • Long & Foster Real Estate, Inc.

Making real estate fast, fun, and stress-free!






