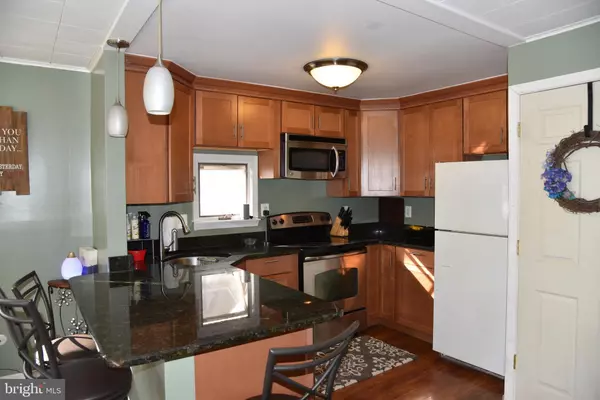$185,000
$172,500
7.2%For more information regarding the value of a property, please contact us for a free consultation.
2 Beds
1 Bath
882 SqFt
SOLD DATE : 05/15/2019
Key Details
Sold Price $185,000
Property Type Single Family Home
Sub Type Detached
Listing Status Sold
Purchase Type For Sale
Square Footage 882 sqft
Price per Sqft $209
Subdivision None Available
MLS Listing ID PAMC603248
Sold Date 05/15/19
Style Ranch/Rambler
Bedrooms 2
Full Baths 1
HOA Y/N N
Abv Grd Liv Area 882
Originating Board BRIGHT
Year Built 1945
Annual Tax Amount $3,577
Tax Year 2020
Lot Size 5,701 Sqft
Acres 0.13
Lot Dimensions 50.00 x 0.00
Property Description
This is a lovely maintained ranch that is cute as a button. The home is on a lane with two plus car parking, partially fenced in yard and large deck for outdoor entertaining. The home is cozy and has an open floor plan with the generous dining/kitchen combo. The kitchen was upgraded within the last few years with beautiful granite counter-tops and warm cabinets, an eat in island with seating for 2-3. The living room has access to the deck and fenced in yard area with areas for gardening and play! The two bedrooms are good sizes and have great natural lighting. The home has utilized the extra large living room as office space and previous guest room so the possibilities are endless. The beautiful choice of colors are inviting. Excellent school district and great location to walking downtown Hatboro for dining and shopping.
Location
State PA
County Montgomery
Area Hatboro Boro (10608)
Zoning R2
Rooms
Other Rooms Living Room, Dining Room, Bedroom 2, Kitchen, Bedroom 1
Main Level Bedrooms 2
Interior
Interior Features Breakfast Area, Built-Ins, Carpet, Ceiling Fan(s), Combination Kitchen/Dining, Dining Area, Efficiency, Floor Plan - Open, Kitchen - Eat-In, Upgraded Countertops
Heating Heat Pump - Oil BackUp
Cooling Window Unit(s)
Flooring Carpet, Laminated, Vinyl
Equipment Built-In Microwave, Cooktop, Dishwasher, Dryer, Dryer - Electric, Energy Efficient Appliances, Refrigerator, Washer
Furnishings No
Fireplace N
Appliance Built-In Microwave, Cooktop, Dishwasher, Dryer, Dryer - Electric, Energy Efficient Appliances, Refrigerator, Washer
Heat Source Oil
Exterior
Garage Spaces 2.0
Fence Partially
Waterfront N
Water Access N
Roof Type Architectural Shingle
Accessibility None
Parking Type Driveway
Total Parking Spaces 2
Garage N
Building
Story 1
Foundation Crawl Space, Slab
Sewer Public Sewer
Water Public
Architectural Style Ranch/Rambler
Level or Stories 1
Additional Building Above Grade, Below Grade
Structure Type Dry Wall
New Construction N
Schools
Elementary Schools Crooked Billet
Middle Schools Keith Valley
High Schools Hatboro-Horsham
School District Hatboro-Horsham
Others
Senior Community No
Tax ID 08-00-05383-009
Ownership Fee Simple
SqFt Source Assessor
Acceptable Financing FHA, Conventional, Cash, VA
Horse Property N
Listing Terms FHA, Conventional, Cash, VA
Financing FHA,Conventional,Cash,VA
Special Listing Condition Standard
Read Less Info
Want to know what your home might be worth? Contact us for a FREE valuation!

Our team is ready to help you sell your home for the highest possible price ASAP

Bought with John H Katein IV • Century 21 Veterans-Newtown

Making real estate fast, fun, and stress-free!






