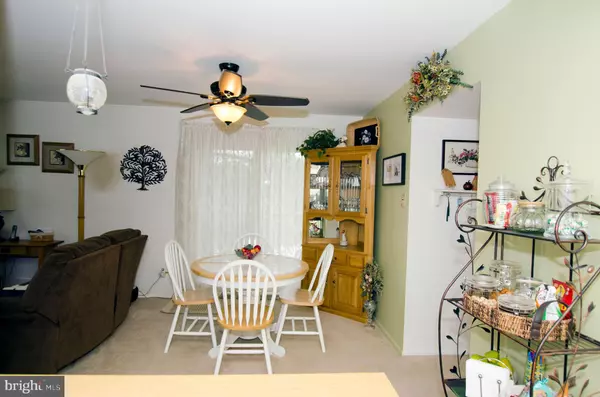$124,900
$124,900
For more information regarding the value of a property, please contact us for a free consultation.
2 Beds
1 Bath
889 SqFt
SOLD DATE : 05/16/2019
Key Details
Sold Price $124,900
Property Type Condo
Sub Type Condo/Co-op
Listing Status Sold
Purchase Type For Sale
Square Footage 889 sqft
Price per Sqft $140
Subdivision Danbury Village
MLS Listing ID PADE488698
Sold Date 05/16/19
Style Unit/Flat
Bedrooms 2
Full Baths 1
Condo Fees $205/mo
HOA Y/N N
Abv Grd Liv Area 889
Originating Board BRIGHT
Year Built 1977
Annual Tax Amount $3,260
Tax Year 2018
Lot Dimensions 0.00 x 0.00
Property Description
Welcome to this wonderful 2 bedroom 1 bath second floor condo located in the desirable community of Putnam Village. This lovely unit is an end unit located on a quite court with a very private balcony. There is a full basement and it has 1 assigned parking space. Close to Media shopping and dining and the Blue Route (I476). Kitchen includes a refrigerator (2014), Dishwasher (2010) and stove (2005). The windows were replaced in 2012. This community does not allow dogs. It does allow cats. The association fee includes use of the pool.
Location
State PA
County Delaware
Area Nether Providence Twp (10434)
Zoning RESID
Rooms
Other Rooms Living Room, Primary Bedroom, Bedroom 2, Kitchen, Basement, Bathroom 1
Basement Full, Windows
Main Level Bedrooms 2
Interior
Interior Features Carpet, Ceiling Fan(s), Flat, Floor Plan - Open, Intercom, Window Treatments
Hot Water 60+ Gallon Tank, Electric
Heating Heat Pump(s)
Cooling Central A/C, Ceiling Fan(s)
Flooring Carpet, Ceramic Tile, Laminated
Equipment Built-In Range, Dishwasher, Disposal, Dryer, Dryer - Electric, Intercom, Refrigerator, Washer
Fireplace N
Window Features Double Pane,Energy Efficient,ENERGY STAR Qualified,Insulated,Replacement,Screens,Vinyl Clad
Appliance Built-In Range, Dishwasher, Disposal, Dryer, Dryer - Electric, Intercom, Refrigerator, Washer
Heat Source Electric
Exterior
Exterior Feature Balcony
Parking On Site 1
Utilities Available Cable TV, Electric Available, Phone
Waterfront N
Water Access N
Roof Type Flat
Accessibility None
Porch Balcony
Parking Type Parking Lot, On Street
Garage N
Building
Story 1
Unit Features Garden 1 - 4 Floors
Foundation Block
Sewer Public Sewer
Water Public
Architectural Style Unit/Flat
Level or Stories 1
Additional Building Above Grade, Below Grade
New Construction N
Schools
Middle Schools Strath Haven
High Schools Strath Haven
School District Wallingford-Swarthmore
Others
Senior Community No
Tax ID 34-00-02223-73
Ownership Fee Simple
SqFt Source Assessor
Security Features Carbon Monoxide Detector(s),Fire Detection System,Intercom,Smoke Detector
Acceptable Financing Cash, Conventional, FHA, VA
Listing Terms Cash, Conventional, FHA, VA
Financing Cash,Conventional,FHA,VA
Special Listing Condition Standard
Read Less Info
Want to know what your home might be worth? Contact us for a FREE valuation!

Our team is ready to help you sell your home for the highest possible price ASAP

Bought with Gregory W MacAdam • Coldwell Banker Realty

Making real estate fast, fun, and stress-free!






