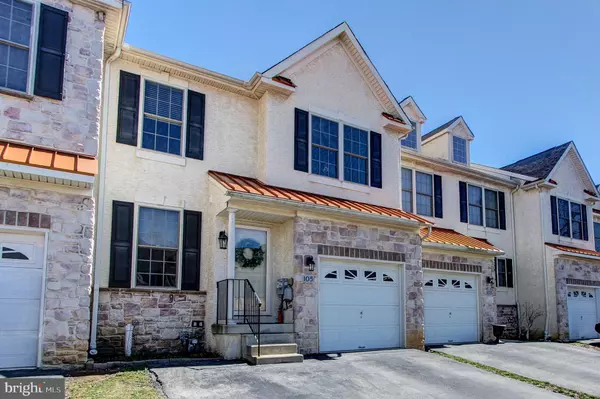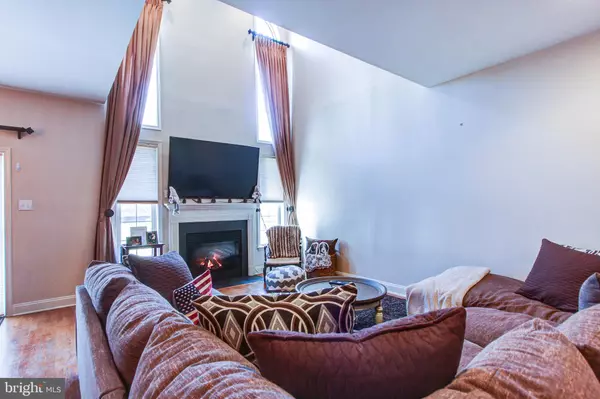$415,000
$425,000
2.4%For more information regarding the value of a property, please contact us for a free consultation.
3 Beds
3 Baths
2,750 SqFt
SOLD DATE : 05/13/2019
Key Details
Sold Price $415,000
Property Type Townhouse
Sub Type Interior Row/Townhouse
Listing Status Sold
Purchase Type For Sale
Square Footage 2,750 sqft
Price per Sqft $150
Subdivision Hillcrest Glen
MLS Listing ID PAMC596554
Sold Date 05/13/19
Style Traditional
Bedrooms 3
Full Baths 2
Half Baths 1
HOA Fees $125/mo
HOA Y/N Y
Abv Grd Liv Area 2,100
Originating Board BRIGHT
Year Built 2006
Annual Tax Amount $5,780
Tax Year 2020
Lot Size 1,239 Sqft
Acres 0.03
Lot Dimensions x 0.00
Property Description
Available Now! Low taxes, Colonial School District, this 2,100 sq ft 3 bedroom 2 full bath and a finished basement in the highly desirable Hillcrest Glen subdivision. This gorgeous home is appointed with oak hardwood floors on the first floor, a kitchen island with hardwood cabinets topped off with corian countertops, tiled backsplash, gloss black appliances, gas cooking, 1st floor powder room and a vaulted ceiling with a fireplace in the living room area topped off with a well sized deck off the back of the kitchen dining room area. The oak hardwood steps leads to the very spacious bedrooms on the 2nd floor with a walk in closet, large master bath and a vaulted ceiling with ceiling fan in the master bedroom. The remaining bedrooms are very comfortably sized with wall to wall carpeting both served by a large hallway bathroom. There is great closet space throughout the home as as well and plenty of storage space. The 650 sq ft finished basement with it's entertainment and bar area adds another reason why this home should be on your list of homes to view! We expect this home to sell quickly if you want to be in Plymouth Meeting, close to Route 476, the Plymouth Meeting Mall, Conshohocken's restaurants and bars and in the Colonial School District make your appointment today. This one will not last! Showings begin on April 2nd. Offers will be reviewed after 5pm on April 5th.
Location
State PA
County Montgomery
Area Plymouth Twp (10649)
Zoning R
Rooms
Other Rooms Living Room, Dining Room, Primary Bedroom, Bedroom 2, Bedroom 3, Kitchen, Family Room, Basement, Foyer, Breakfast Room, Laundry, Office, Primary Bathroom, Full Bath, Half Bath
Basement Full
Interior
Interior Features Kitchen - Eat-In, Kitchen - Island, Pantry, Bar
Hot Water Natural Gas
Cooling Central A/C
Flooring Hardwood, Carpet, Ceramic Tile
Fireplaces Number 1
Fireplaces Type Mantel(s)
Equipment Built-In Microwave, Refrigerator, Range Hood, Stove, Washer, Water Heater, Oven/Range - Gas, Oven - Self Cleaning, Dryer - Electric, Dishwasher
Fireplace Y
Window Features Insulated,Screens,Vinyl Clad
Appliance Built-In Microwave, Refrigerator, Range Hood, Stove, Washer, Water Heater, Oven/Range - Gas, Oven - Self Cleaning, Dryer - Electric, Dishwasher
Heat Source Natural Gas
Laundry Upper Floor
Exterior
Exterior Feature Deck(s)
Garage Garage - Front Entry, Inside Access, Garage Door Opener
Garage Spaces 3.0
Utilities Available Cable TV
Waterfront N
Water Access N
Accessibility Level Entry - Main, >84\" Garage Door
Porch Deck(s)
Parking Type Attached Garage
Attached Garage 1
Total Parking Spaces 3
Garage Y
Building
Story 2
Foundation Concrete Perimeter
Sewer Public Sewer
Water Public
Architectural Style Traditional
Level or Stories 2
Additional Building Above Grade, Below Grade
New Construction N
Schools
Middle Schools Colonial
High Schools Plymouth Whitemarsh
School District Colonial
Others
Senior Community No
Tax ID 49-00-07656-107
Ownership Fee Simple
SqFt Source Estimated
Acceptable Financing Cash, Conventional, FHA, Other, VA
Horse Property N
Listing Terms Cash, Conventional, FHA, Other, VA
Financing Cash,Conventional,FHA,Other,VA
Special Listing Condition Standard
Read Less Info
Want to know what your home might be worth? Contact us for a FREE valuation!

Our team is ready to help you sell your home for the highest possible price ASAP

Bought with Veronica Edelman • Long & Foster Real Estate, Inc.

Making real estate fast, fun, and stress-free!






