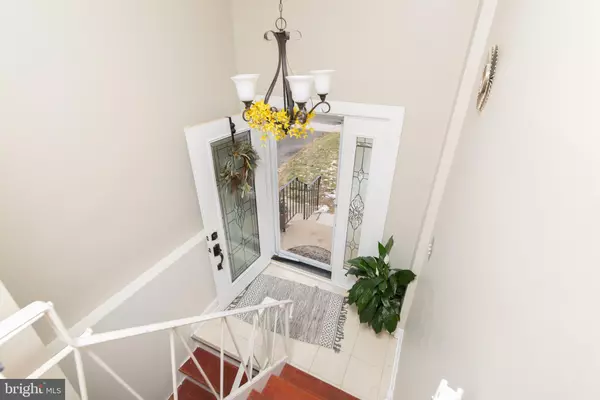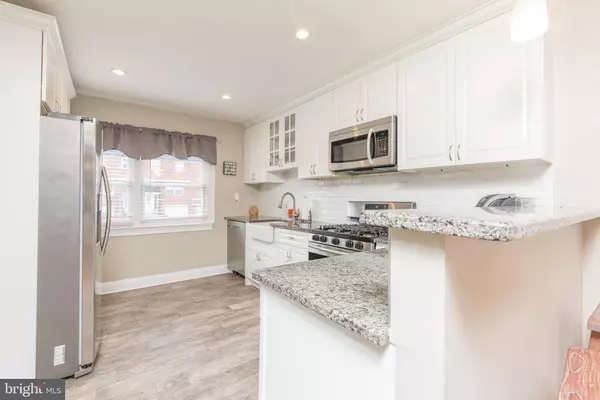$232,500
$239,900
3.1%For more information regarding the value of a property, please contact us for a free consultation.
3 Beds
2 Baths
1,224 SqFt
SOLD DATE : 03/28/2019
Key Details
Sold Price $232,500
Property Type Townhouse
Sub Type Interior Row/Townhouse
Listing Status Sold
Purchase Type For Sale
Square Footage 1,224 sqft
Price per Sqft $189
Subdivision Parkwood
MLS Listing ID PAPH717216
Sold Date 03/28/19
Style Traditional,AirLite
Bedrooms 3
Full Baths 1
Half Baths 1
HOA Y/N N
Abv Grd Liv Area 1,224
Originating Board BRIGHT
Year Built 1962
Annual Tax Amount $2,476
Tax Year 2019
Lot Size 2,160 Sqft
Acres 0.05
Property Description
Welcome to this completely updated home on a quiet street in a sought after neighborhood, close to parks and schools. Open the new front door to a high ceiling entryway with ample amount of natural light. This home has been professionally renovated and is move in ready. The new gourmet kitchen includes white soft close shaker cabinets, farmhouse sink, andgranite countertops with breakfast bar seating. The tile backsplash and flooring, including all new Samsung stainless steel appliances enhances this open concept kitchen, dining, and living room area. A powder room was recently added to the first floor to enhance the entertaining space and increase functionality. Beautiful laminate floors fill the living spaces and bedrooms. Upstairs, there is a large remodeled master bedroom with an abundance of closet space and direct access to the jack and jill bathroom. Completing the upstairs is two additional full size bedrooms. Downstairs, there is a beautifully finished and updated walk out basement with recessed lighting and direct garage access. Enter through your sliding glass door to a nice sized patio and fenced in backyard. This home is freshly painted with neutral colors. All of this with a new electric panel/service line. New central air with all new duct work completes this move in ready home. Very rarely does a house of this fit and finish come to market at this price point. Showings will begin at open house on Sunday 2/17 from 1-4pm.
Location
State PA
County Philadelphia
Area 19154 (19154)
Zoning RSA4
Rooms
Basement Partial
Interior
Interior Features Dining Area, Floor Plan - Open, Recessed Lighting, Skylight(s), Upgraded Countertops, Ceiling Fan(s)
Heating Forced Air
Cooling Central A/C
Equipment Built-In Range, Dishwasher, Microwave, Refrigerator, Water Heater, Stainless Steel Appliances
Appliance Built-In Range, Dishwasher, Microwave, Refrigerator, Water Heater, Stainless Steel Appliances
Heat Source Natural Gas
Exterior
Exterior Feature Patio(s)
Garage Inside Access, Garage - Front Entry
Garage Spaces 1.0
Waterfront N
Water Access N
Accessibility None
Porch Patio(s)
Parking Type Attached Garage, Off Street
Attached Garage 1
Total Parking Spaces 1
Garage Y
Building
Story 2
Sewer Public Sewer
Water Public
Architectural Style Traditional, AirLite
Level or Stories 2
Additional Building Above Grade, Below Grade
New Construction N
Schools
School District The School District Of Philadelphia
Others
Senior Community No
Tax ID 663042400
Ownership Fee Simple
SqFt Source Assessor
Acceptable Financing Conventional, FHA, Cash, FHA 203(b), VA
Listing Terms Conventional, FHA, Cash, FHA 203(b), VA
Financing Conventional,FHA,Cash,FHA 203(b),VA
Special Listing Condition Standard
Read Less Info
Want to know what your home might be worth? Contact us for a FREE valuation!

Our team is ready to help you sell your home for the highest possible price ASAP

Bought with Solana Greer • Space & Company

Making real estate fast, fun, and stress-free!






