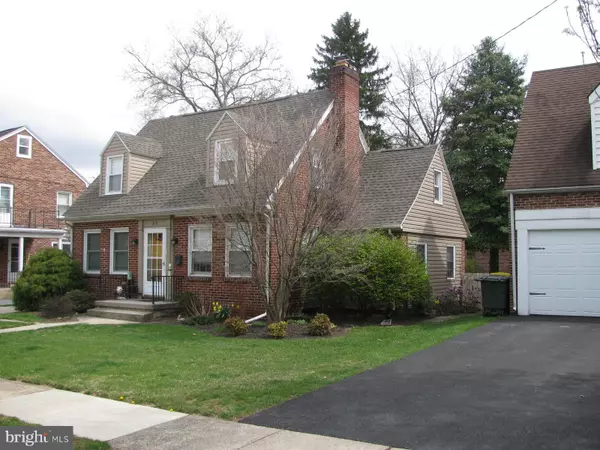$215,000
$215,000
For more information regarding the value of a property, please contact us for a free consultation.
3 Beds
2 Baths
1,879 SqFt
SOLD DATE : 05/10/2019
Key Details
Sold Price $215,000
Property Type Single Family Home
Sub Type Detached
Listing Status Sold
Purchase Type For Sale
Square Footage 1,879 sqft
Price per Sqft $114
Subdivision East York
MLS Listing ID PAYK114168
Sold Date 05/10/19
Style Cape Cod
Bedrooms 3
Full Baths 2
HOA Y/N N
Abv Grd Liv Area 1,879
Originating Board BRIGHT
Year Built 1937
Annual Tax Amount $4,293
Tax Year 2018
Lot Size 6,600 Sqft
Acres 0.15
Property Description
What a wonderful place to call home! The charm and character of yesteryear with modern upgrades for today's lifestyle. This brick Cape Cod in Old East York will knock your socks off. From the gourmet kitchen with soft close cabinets, top of the line Kitchen Aid stainless-steel appliances, granite countertops, and breakfast bar to the 20x20 family room with cathedral ceilings, a full bath, and lots of windows making it bright and sunny. French doors lead from the family room to the fenced in back yard with deck and storage shed with electric. The charming living room has hardwood floors and a cozy gas fireplace. There is another room that could be a 1st floor bedroom, den, home office, or play room. The second floor bedrooms are filled with the quaint touches you can't find in newer homes - window seats, built-ins, and angled ceilings. Lots of storage and closet space on the second floor and a large basement for even more storage. An attached 1-car garage completes this fantastic home in desirable York Suburban schools. Great East York location, convenient to I-83, Rt 30, restaurants, and shopping.
Location
State PA
County York
Area Springettsbury Twp (15246)
Zoning RESIDENTIAL
Rooms
Other Rooms Living Room, Bedroom 2, Bedroom 3, Kitchen, Family Room, Bedroom 1, Office, Bathroom 1, Bathroom 2
Basement Full, Poured Concrete
Interior
Interior Features Built-Ins, Ceiling Fan(s), Kitchen - Gourmet, Stall Shower, Upgraded Countertops, Walk-in Closet(s), Window Treatments, Wine Storage, Wood Floors, Recessed Lighting
Heating Radiator
Cooling Wall Unit, Window Unit(s)
Fireplaces Number 1
Fireplaces Type Gas/Propane
Equipment Built-In Microwave, Built-In Range, Dishwasher, Disposal, Dryer, Oven/Range - Gas, Refrigerator, Stainless Steel Appliances, Washer
Fireplace Y
Appliance Built-In Microwave, Built-In Range, Dishwasher, Disposal, Dryer, Oven/Range - Gas, Refrigerator, Stainless Steel Appliances, Washer
Heat Source Natural Gas
Exterior
Exterior Feature Deck(s), Porch(es)
Garage Garage - Front Entry
Garage Spaces 1.0
Fence Vinyl
Waterfront N
Water Access N
Accessibility None
Porch Deck(s), Porch(es)
Attached Garage 1
Total Parking Spaces 1
Garage Y
Building
Lot Description Level
Story 1.5
Sewer Public Sewer
Water Public
Architectural Style Cape Cod
Level or Stories 1.5
Additional Building Above Grade, Below Grade
New Construction N
Schools
Elementary Schools Yorkshire
Middle Schools York Suburban
High Schools York Suburban
School District York Suburban
Others
Senior Community No
Tax ID 46-000-01-0109-00-00000
Ownership Fee Simple
SqFt Source Assessor
Security Features Security System
Acceptable Financing FHA, Conventional, VA
Horse Property N
Listing Terms FHA, Conventional, VA
Financing FHA,Conventional,VA
Special Listing Condition Standard
Read Less Info
Want to know what your home might be worth? Contact us for a FREE valuation!

Our team is ready to help you sell your home for the highest possible price ASAP

Bought with Adam W Flinchbaugh • RE/MAX Patriots

Making real estate fast, fun, and stress-free!






