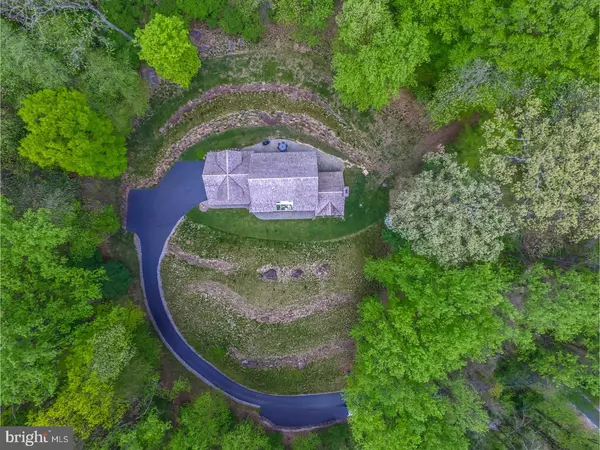$950,000
$950,000
For more information regarding the value of a property, please contact us for a free consultation.
4 Beds
4 Baths
3,892 SqFt
SOLD DATE : 05/10/2019
Key Details
Sold Price $950,000
Property Type Single Family Home
Sub Type Detached
Listing Status Sold
Purchase Type For Sale
Square Footage 3,892 sqft
Price per Sqft $244
Subdivision None Available
MLS Listing ID 1000361054
Sold Date 05/10/19
Style Traditional
Bedrooms 4
Full Baths 2
Half Baths 2
HOA Y/N N
Abv Grd Liv Area 3,892
Originating Board TREND
Year Built 1998
Annual Tax Amount $7,218
Tax Year 2018
Lot Size 13.900 Acres
Acres 13.9
Property Description
Looking for a private retreat? Look no further than this stunning home perched on 14 beautiful acres in the heart of Radnor Hunt. Just meander down a scenic country lane bordered by Ridley Creek, meadows, and woods, and you'll find this striking home which was custom-designed and built with an eye to energy efficiency and a reverence for the natural surroundings. It's situated in a clearing at the top of a hill overlooking a spectacular view. No other house can be seen from this vantage point and the beauty of the landscape and wildlife offer an unmatched sense of privacy, peace and tranquility. The house itself is one-of-a-kind, and emanates architectural detailing and fine craftsmanship. Beautiful stonework repurposed from an old barn adorns this home's facade and an abundance of glass allows for plentiful light and magnificent views. Once inside, you'll feel how solid and well-built this home is, with handsome hickory, red oak, and poplar wood floors, plus moldings and built-ins throughout. Each space in this home has been meticulously planned and executed. Adjacent to the entry is two-story atrium with a calming fountain offering the perfect inside space to take in the outside vista. The living room feels comfortable and at the same time very open and dramatic with vaulted ceilings, a floor-to-ceiling stone fireplace, and walls of glass. The kitchen has eye-catching granite counters, a heated ceramic tile floor, cherry cabinetry, gas stove top, and high-end appliances, including a Subzero fridge. You'll enjoy gathering with friends and family in the spacious dining room with even more amazing views. A family room offers attractive custom built-ins and sliders to a flagstone patio...great for entertaining summer guests in this serene and scenic setting. And the master suite is a true oasis with multiple ceiling vaults, windows, built-ins and a lavish master bath. There are three more bedrooms and a hall bath on this level. Plus, three car garage, huge basement, and so much more. Come see for yourself how truly special and unique this property is.
Location
State PA
County Chester
Area Willistown Twp (10354)
Zoning RU
Direction Southeast
Rooms
Other Rooms Living Room, Dining Room, Primary Bedroom, Bedroom 2, Bedroom 3, Kitchen, Family Room, Bedroom 1, Attic
Basement Full, Unfinished
Interior
Interior Features Primary Bath(s), Kitchen - Island, Butlers Pantry, Skylight(s), Ceiling Fan(s), Air Filter System, Exposed Beams, Stall Shower, Kitchen - Eat-In
Hot Water Propane
Heating Radiant, Zoned, Energy Star Heating System, Baseboard - Hot Water
Cooling Central A/C, Energy Star Cooling System
Flooring Wood, Fully Carpeted, Tile/Brick
Fireplaces Number 1
Fireplaces Type Stone
Equipment Cooktop, Oven - Wall, Oven - Self Cleaning, Dishwasher, Refrigerator
Fireplace Y
Window Features Energy Efficient
Appliance Cooktop, Oven - Wall, Oven - Self Cleaning, Dishwasher, Refrigerator
Heat Source Propane - Leased
Laundry Main Floor
Exterior
Exterior Feature Patio(s)
Garage Built In
Garage Spaces 3.0
Utilities Available Cable TV
Waterfront N
Water Access Y
Roof Type Pitched,Wood
Accessibility None
Porch Patio(s)
Parking Type Driveway, Attached Garage
Attached Garage 3
Total Parking Spaces 3
Garage Y
Building
Lot Description Trees/Wooded, Front Yard, Rear Yard, SideYard(s)
Story 2
Foundation Concrete Perimeter
Sewer On Site Septic
Water Well
Architectural Style Traditional
Level or Stories 2
Additional Building Above Grade
Structure Type Cathedral Ceilings,9'+ Ceilings
New Construction N
Schools
Elementary Schools Sugartown
Middle Schools Great Valley
High Schools Great Valley
School District Great Valley
Others
Senior Community No
Tax ID 54-06 -0073.0100
Ownership Fee Simple
SqFt Source Assessor
Special Listing Condition Standard
Read Less Info
Want to know what your home might be worth? Contact us for a FREE valuation!

Our team is ready to help you sell your home for the highest possible price ASAP

Bought with Shannon Missimer • First Equity Realty Group Inc

Making real estate fast, fun, and stress-free!






