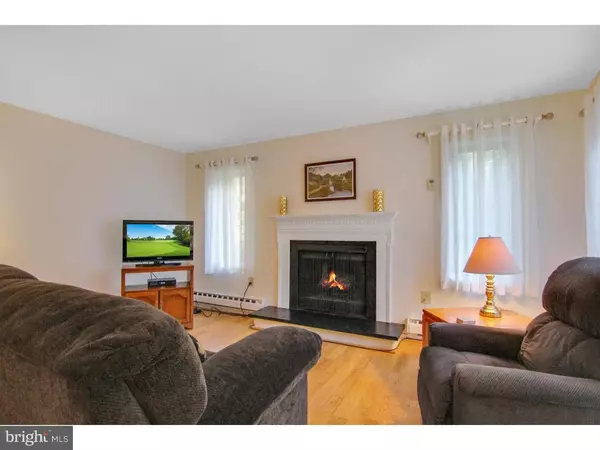$238,500
$245,000
2.7%For more information regarding the value of a property, please contact us for a free consultation.
2 Beds
2 Baths
1,109 SqFt
SOLD DATE : 04/30/2019
Key Details
Sold Price $238,500
Property Type Townhouse
Sub Type End of Row/Townhouse
Listing Status Sold
Purchase Type For Sale
Square Footage 1,109 sqft
Price per Sqft $215
Subdivision Hersheys Mill
MLS Listing ID PACT101518
Sold Date 04/30/19
Style Other
Bedrooms 2
Full Baths 2
HOA Fees $500/qua
HOA Y/N Y
Abv Grd Liv Area 1,109
Originating Board TREND
Year Built 1978
Annual Tax Amount $2,727
Tax Year 2018
Lot Size 1,636 Sqft
Acres 0.04
Lot Dimensions XXX
Property Description
Charming townhome located in Brighton Village in Hershey's Mill. This unit features an eat-in kitchen with granite countertops. The living room offers an open layout with a wood burning fireplace and access to the patio. Spacious master bedroom features ample closet space and a remodeled en-suite bathroom. There is an additional bedroom that offers two closets for storage and has direct access to the patio. The second full bathroom is located across from the second bedroom and has already been updated. The community offers gated security, a community center, tennis courts, pool, walking trails, and various clubs. If you want one floor living in a community with many activities, make your appointment today! This could be the home for you! Quarterly HOA includes Landline phone, TV, Internet, Pool, Library, Bocce court, pickle ball, tennis courts.
Location
State PA
County Chester
Area East Goshen Twp (10353)
Zoning R2
Rooms
Other Rooms Living Room, Primary Bedroom, Kitchen, Family Room, Bedroom 1
Main Level Bedrooms 2
Interior
Interior Features Kitchen - Eat-In
Hot Water Electric
Heating Heat Pump - Electric BackUp
Cooling Central A/C
Fireplaces Number 1
Fireplace Y
Heat Source Electric
Laundry Main Floor
Exterior
Exterior Feature Patio(s)
Garage Spaces 1.0
Amenities Available Swimming Pool, Tennis Courts, Club House
Waterfront N
Water Access N
Accessibility None
Porch Patio(s)
Parking Type Attached Carport
Total Parking Spaces 1
Garage N
Building
Story 1
Sewer Public Sewer
Water Public
Architectural Style Other
Level or Stories 1
Additional Building Above Grade
New Construction N
Schools
School District West Chester Area
Others
HOA Fee Include Pool(s),Common Area Maintenance,Ext Bldg Maint,Lawn Maintenance,Snow Removal,Trash,Water,Sewer,Alarm System
Senior Community Yes
Age Restriction 55
Tax ID 53-02P-0227
Ownership Fee Simple
SqFt Source Estimated
Acceptable Financing Conventional
Listing Terms Conventional
Financing Conventional
Special Listing Condition Standard
Read Less Info
Want to know what your home might be worth? Contact us for a FREE valuation!

Our team is ready to help you sell your home for the highest possible price ASAP

Bought with John A Clarke • EXP Realty, LLC

Making real estate fast, fun, and stress-free!






