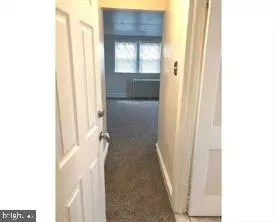$200,000
$204,900
2.4%For more information regarding the value of a property, please contact us for a free consultation.
1,900 SqFt
SOLD DATE : 04/30/2019
Key Details
Sold Price $200,000
Property Type Single Family Home
Sub Type Twin/Semi-Detached
Listing Status Sold
Purchase Type For Sale
Square Footage 1,900 sqft
Price per Sqft $105
Subdivision Tacony
MLS Listing ID PAPH727104
Sold Date 04/30/19
Style Other,Dutch
HOA Y/N N
Abv Grd Liv Area 1,900
Originating Board BRIGHT
Year Built 1950
Annual Tax Amount $3,141
Tax Year 2020
Lot Size 6,250 Sqft
Acres 0.14
Lot Dimensions 50.00 x 125.00
Property Description
Twin triplex with detached garaged that features 4 income streams and off-street parking for well over 5 cars. Arrive and find a front porch that provides access to the first floor unit and separate entrance with steps leading to the 2 upper level units. The main level unit is Owner occupied previously rented for $900/month and features a spacious living room with fireplace, nice sized bedroom & bathroom and eat-in-kitchen that exits to the rear and side yards. Unit 2 which is rented for $650/month and is on the upper levels and features an updated kitchen, 3-piece ceramic tile bathroom, living area and steps that lead to the 3rd story bedroom. The rear of the main level hosts the 3rd unit which is a studio with separate dining room & kitchen area as well as nice sized bedroom. This unit is currently vacant and is rented for $500/month. Garage is rented for $110/month paid yearly in advnace. All units have separate utilities including separate electric & gas meters, heaters and hot water heaters. 1st floor unit has interior access to the basement and there is exterior access for the other 2 units. Basement has laundry hookups and hosts all the mechanicals and storage areas. Property has been done with some some updating but is a great money maker. All tenants are happy and would like to stay if possible. Owner will move.
Location
State PA
County Philadelphia
Area 19135 (19135)
Zoning RSA3
Rooms
Basement Full
Interior
Interior Features 2nd Kitchen, Dining Area, Efficiency, Floor Plan - Open, Kitchen - Efficiency
Hot Water Natural Gas
Heating Forced Air
Cooling Ceiling Fan(s), Window Unit(s)
Flooring Fully Carpeted, Tile/Brick, Vinyl, Wood
Fireplace N
Heat Source Oil
Exterior
Exterior Feature Porch(es)
Garage Garage - Front Entry
Garage Spaces 6.0
Utilities Available Cable TV Available, Electric Available, Natural Gas Available, Sewer Available, Water Available, Phone Available
Waterfront N
Water Access N
Roof Type Flat,Pitched
Accessibility None
Porch Porch(es)
Total Parking Spaces 6
Garage Y
Building
Lot Description Front Yard, Open, Sloping
Foundation Stone
Sewer Public Sewer
Water Public
Architectural Style Other, Dutch
Additional Building Above Grade, Below Grade
Structure Type Dry Wall
New Construction N
Schools
Elementary Schools Forrest
High Schools Lincoln
School District The School District Of Philadelphia
Others
Tax ID 552195200
Ownership Fee Simple
SqFt Source Estimated
Acceptable Financing Cash, Conventional, FHA, VA
Listing Terms Cash, Conventional, FHA, VA
Financing Cash,Conventional,FHA,VA
Special Listing Condition Standard
Read Less Info
Want to know what your home might be worth? Contact us for a FREE valuation!

Our team is ready to help you sell your home for the highest possible price ASAP

Bought with Howard Kouan • Premium Realty Group Inc

Making real estate fast, fun, and stress-free!






