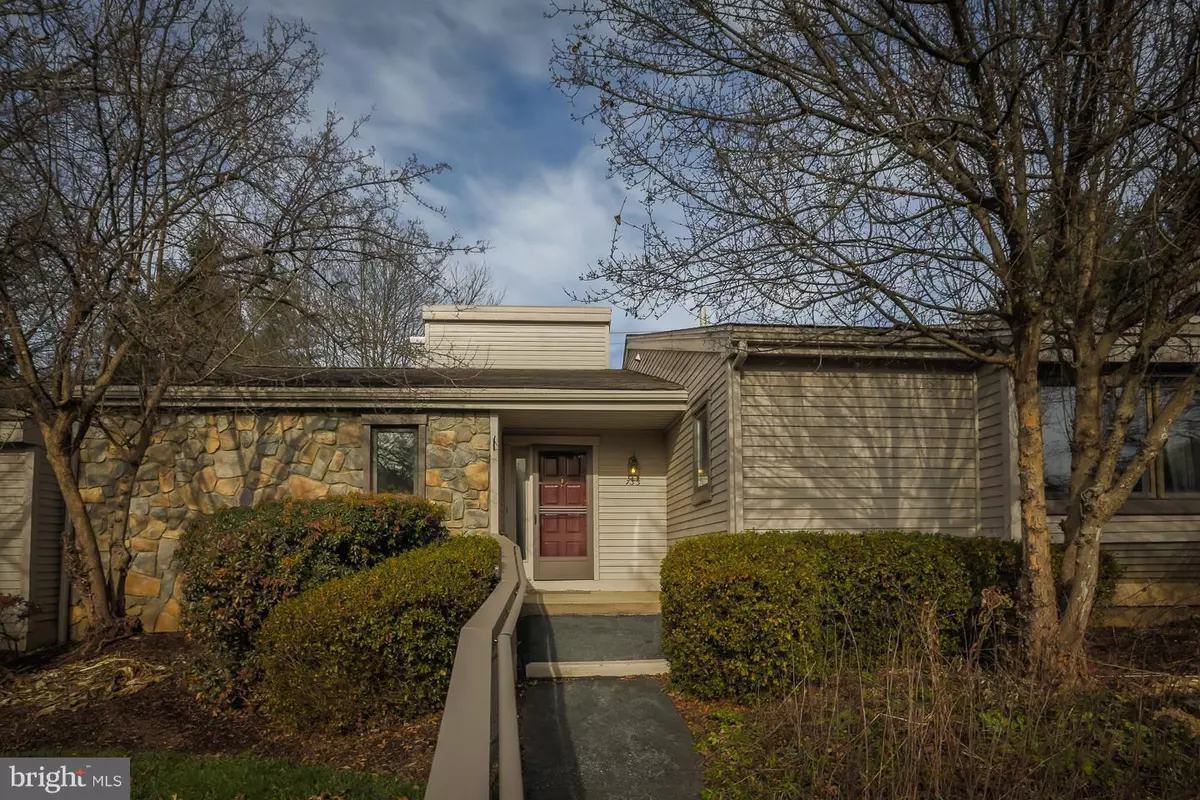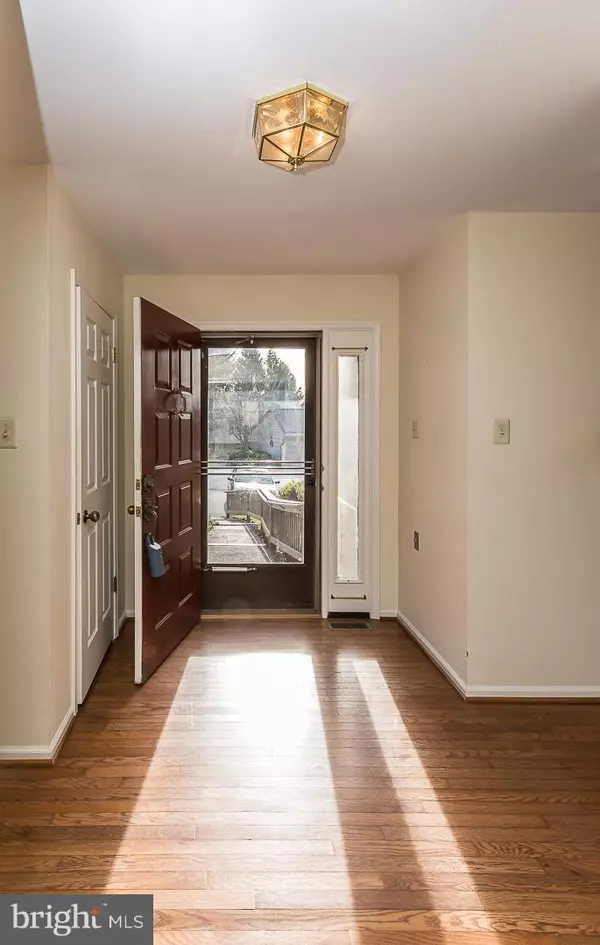$253,000
$259,000
2.3%For more information regarding the value of a property, please contact us for a free consultation.
2 Beds
2 Baths
1,597 SqFt
SOLD DATE : 04/15/2019
Key Details
Sold Price $253,000
Property Type Townhouse
Sub Type Interior Row/Townhouse
Listing Status Sold
Purchase Type For Sale
Square Footage 1,597 sqft
Price per Sqft $158
Subdivision Hersheys Mill
MLS Listing ID PACT284364
Sold Date 04/15/19
Style Colonial
Bedrooms 2
Full Baths 2
HOA Fees $538/qua
HOA Y/N Y
Abv Grd Liv Area 1,597
Originating Board BRIGHT
Year Built 1985
Annual Tax Amount $4,636
Tax Year 2018
Lot Size 1,597 Sqft
Acres 0.04
Property Description
Welcome to this beautiful Goshen Model in sought after Inverness Village of Hershey's Mill 55 Community where there is something to do for everyone. When you enter there are hardwood floors throughout. Also, as you enter you will enjoy the light coming through the skylights of the great room with a wood-burning fireplace for those cold evenings. The dining room is open to the great room so you will enjoy the fireplace from this room also. Off of the dining room is a covered/closed in porch to enjoy year round. The kitchen is very spacious with a lot of counter/cabinet space, skylights, cherry cabinets, corian countertops, tile backsplash, pantry and also an eat-in kitchen. The first master bedroom is spacious with skylights, a walk-in closet, master bathroom with whirlpool tub and corian counter tops. The second master bedroom is spacious with a walk-in closet, master bathroom with a walk-in shower and corian countertops. The basement is partially finished for an office, gym, etc. The unfinished basement space is great for storage/ workshop, etc. There is a detached one car garage with an opener and there is also additional parking for your guests. You will be offered when you settle, a one year associate membership at Hersheys Mill Country Club. There are walking trails, ponds, swimming pool, woodshop, tennis and pickle ball, gardening plots and many other activities for your enjoyment.
Location
State PA
County Chester
Area East Goshen Twp (10353)
Zoning R2
Rooms
Other Rooms Living Room, Dining Room, Primary Bedroom, Bedroom 2, Kitchen, Basement, Laundry, Primary Bathroom
Basement Full
Main Level Bedrooms 2
Interior
Interior Features Attic, Breakfast Area, Carpet, Cedar Closet(s), Ceiling Fan(s), Combination Dining/Living, Dining Area, Entry Level Bedroom, Floor Plan - Open, Floor Plan - Traditional, Flat, Kitchen - Eat-In, Kitchen - Table Space, Primary Bath(s), Pantry, Skylight(s), Stall Shower, Walk-in Closet(s), Wood Floors, Upgraded Countertops
Hot Water Electric
Heating Heat Pump(s)
Cooling Central A/C
Flooring Carpet, Ceramic Tile, Concrete, Hardwood, Wood
Fireplaces Number 1
Fireplaces Type Wood, Mantel(s)
Equipment Built-In Microwave, Built-In Range, Dishwasher, Disposal, Dryer - Electric, Exhaust Fan, Oven - Self Cleaning, Oven - Single, Oven/Range - Electric, Range Hood, Refrigerator, Stove, Washer, Water Heater
Furnishings No
Fireplace Y
Window Features Skylights,Wood Frame,Bay/Bow
Appliance Built-In Microwave, Built-In Range, Dishwasher, Disposal, Dryer - Electric, Exhaust Fan, Oven - Self Cleaning, Oven - Single, Oven/Range - Electric, Range Hood, Refrigerator, Stove, Washer, Water Heater
Heat Source Electric
Laundry Dryer In Unit, Has Laundry, Hookup, Main Floor
Exterior
Exterior Feature Patio(s), Porch(es), Enclosed
Garage Garage - Front Entry, Garage Door Opener
Garage Spaces 4.0
Fence Masonry/Stone, Privacy
Utilities Available Cable TV, Phone
Waterfront N
Water Access N
View Garden/Lawn, Trees/Woods
Roof Type Pitched,Shingle
Street Surface Black Top,Paved
Accessibility >84\" Garage Door, 2+ Access Exits, Doors - Lever Handle(s), Level Entry - Main, No Stairs
Porch Patio(s), Porch(es), Enclosed
Parking Type Detached Garage
Total Parking Spaces 4
Garage Y
Building
Lot Description Cul-de-sac, Front Yard, Landscaping, Level, No Thru Street, Private, Rear Yard
Story 1
Foundation Block
Sewer Public Sewer
Water Public
Architectural Style Colonial
Level or Stories 1
Additional Building Above Grade, Below Grade
Structure Type 9'+ Ceilings,Vaulted Ceilings
New Construction N
Schools
Elementary Schools East Goshen
Middle Schools J.R. Fugett
High Schools West Chester East
School District West Chester Area
Others
HOA Fee Include Cable TV,Common Area Maintenance,High Speed Internet,Lawn Maintenance,Management,Pool(s),Recreation Facility,Road Maintenance,Security Gate,Sewer,Snow Removal,Standard Phone Service,Trash,Water
Senior Community Yes
Age Restriction 55
Tax ID 53-02 -0648
Ownership Fee Simple
SqFt Source Assessor
Horse Property N
Special Listing Condition Standard
Read Less Info
Want to know what your home might be worth? Contact us for a FREE valuation!

Our team is ready to help you sell your home for the highest possible price ASAP

Bought with Brad R Moore • KW Greater West Chester

Making real estate fast, fun, and stress-free!






