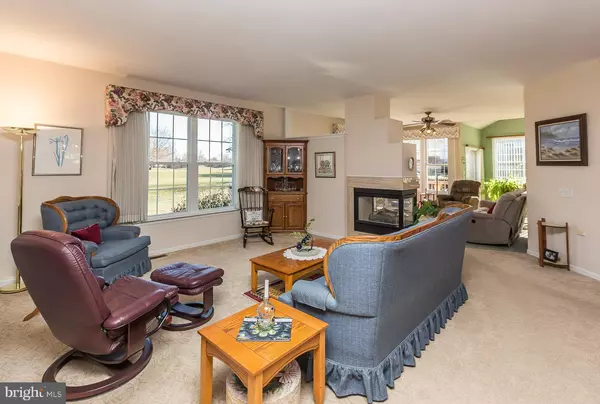$495,000
$495,000
For more information regarding the value of a property, please contact us for a free consultation.
3 Beds
4 Baths
1,310 Sqft Lot
SOLD DATE : 04/29/2019
Key Details
Sold Price $495,000
Property Type Single Family Home
Sub Type Detached
Listing Status Sold
Purchase Type For Sale
Subdivision Hersheys Mill
MLS Listing ID PACT324682
Sold Date 04/29/19
Style Colonial
Bedrooms 3
Full Baths 4
HOA Fees $515/qua
HOA Y/N Y
Originating Board BRIGHT
Year Built 1996
Annual Tax Amount $6,239
Tax Year 2018
Lot Size 1,310 Sqft
Acres 0.03
Property Description
A Must See! This house is a real Gem! As you enter this lovely and highly sought after Danberry Model, you will be impressed with the open airy feel to this home. This home is nice and bright with natural sunlight. The Kitchen has beautiful hardwood floors, granite countertops, tiled backsplash, recessed lighting and newer appliances. The spacious living room, dining room and den area are carpeted with an attractive 3-sided gas fireplace. The Sunroom has hardwood floors and large windows. Off the Sunroom you enter onto a large deck overlooking the golf course sitting on the 3rd tee. The Master Bedroom is large with a walk-in closet and the Master Bath boast a 2-sink vanity, shower, soaker tub and a newer comfort height toilet. The Main Level is complete with two other bedrooms, a laundry room that has access to a 2-car tiled floored garage. The Garage is long enough giving you extra room for your golf cart or extra storage. The Lower Level is partially finished with neutral carpets offering a Wet Bar, Small Refrigerator, Micro-Wave and 2 Extra Rooms that can be used as a den/office or bedroom as well as a Full Bath. This is a great space for entertaining. The house has central vac throughout.. Newer Hot Water Heater and HVAC System. Most are newer windows. Sorry no Pictures. Coming Soon. Having problems with Bright uploading...
Location
State PA
County Chester
Area East Goshen Twp (10353)
Zoning R2
Rooms
Other Rooms Living Room, Dining Room, Primary Bedroom, Kitchen, Sun/Florida Room, Bathroom 2, Bathroom 3
Basement Partially Finished
Main Level Bedrooms 3
Interior
Interior Features Ceiling Fan(s), Central Vacuum, Carpet, Combination Dining/Living, Floor Plan - Open, Primary Bath(s), Pantry, Skylight(s), Upgraded Countertops, Walk-in Closet(s), Wood Floors, Family Room Off Kitchen, Bar
Heating Hot Water
Cooling Central A/C
Flooring Hardwood, Carpet
Fireplaces Number 1
Fireplaces Type Gas/Propane
Equipment Central Vacuum, Dishwasher, Disposal, Microwave, Oven - Self Cleaning, Washer, Dryer, Refrigerator
Fireplace Y
Appliance Central Vacuum, Dishwasher, Disposal, Microwave, Oven - Self Cleaning, Washer, Dryer, Refrigerator
Heat Source Natural Gas
Laundry Main Floor
Exterior
Exterior Feature Deck(s)
Garage Garage Door Opener, Oversized, Inside Access
Garage Spaces 2.0
Waterfront N
Water Access N
Roof Type Asphalt,Pitched
Accessibility Level Entry - Main
Porch Deck(s)
Parking Type Attached Garage
Attached Garage 2
Total Parking Spaces 2
Garage Y
Building
Story 2
Sewer Public Sewer
Water Public
Architectural Style Colonial
Level or Stories 2
Additional Building Above Grade, Below Grade
Structure Type Vaulted Ceilings
New Construction N
Schools
School District West Chester Area
Others
Senior Community Yes
Age Restriction 55
Tax ID 53-03 -0132
Ownership Fee Simple
SqFt Source Assessor
Security Features 24 hour security,Security Gate
Acceptable Financing Cash, Conventional, FHA, VA
Listing Terms Cash, Conventional, FHA, VA
Financing Cash,Conventional,FHA,VA
Special Listing Condition Standard
Read Less Info
Want to know what your home might be worth? Contact us for a FREE valuation!

Our team is ready to help you sell your home for the highest possible price ASAP

Bought with Charles J Becker IV • BHHS Fox & Roach-Malvern

Making real estate fast, fun, and stress-free!






