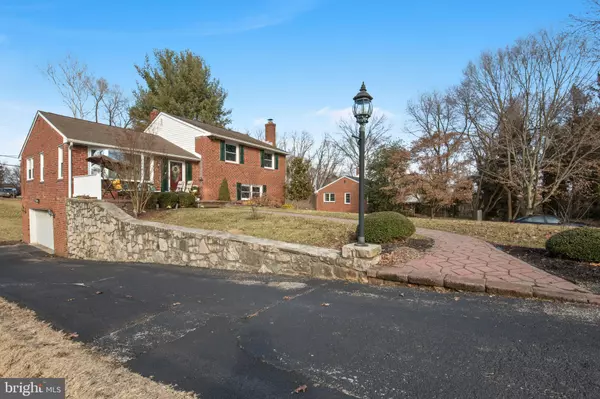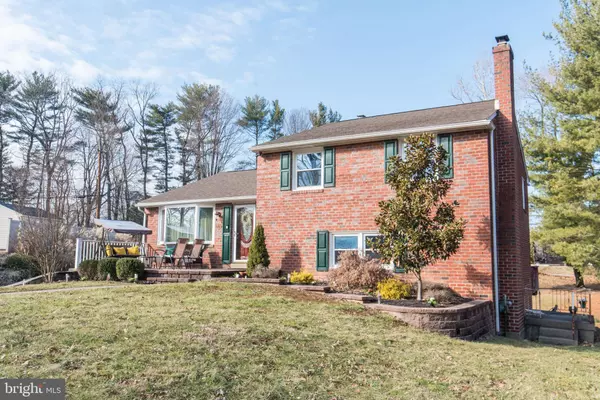$360,000
$359,900
For more information regarding the value of a property, please contact us for a free consultation.
3 Beds
3 Baths
1,715 SqFt
SOLD DATE : 04/19/2019
Key Details
Sold Price $360,000
Property Type Single Family Home
Sub Type Detached
Listing Status Sold
Purchase Type For Sale
Square Footage 1,715 sqft
Price per Sqft $209
Subdivision Sproul Estates
MLS Listing ID PADE438048
Sold Date 04/19/19
Style Split Level
Bedrooms 3
Full Baths 2
Half Baths 1
HOA Y/N N
Abv Grd Liv Area 1,715
Originating Board BRIGHT
Year Built 1952
Annual Tax Amount $9,068
Tax Year 2018
Lot Size 0.503 Acres
Acres 0.5
Lot Dimensions 49.33 x 232.00
Property Description
Bright & Spacious Spectacular Split Level in the sought after Sproul Estates Development of Wallingford. This Fantastic Home Welcomes you with a Generous Size Hard Scaped Brick Paver Patio overlooking its large front yard and custom landscaped exterior. Enter into the Extra Large Living Room featuring Beautiful recently Refinished Hardwood Floors (2018) and Large Windows which allow Natural Light to fill this Wonderful Space. The Hardwood Floors flow perfectly into this home's Formal Dining Room adjacent to the Updated Eat-In-Kitchen featuring Modern Stainless Appliances all Brand New Granite Counter Tops & Custom Tile Backsplash!!!(2018). Head down a few steps and Retreat into Relaxation in this home's Expansive 33x17 Family Room which features a Warm Cozy Fireplace!! One of the Home's Sellers is an Award winning Distinguished Visual Artist & Teacher who uses this space as her Creativity Center & Art Studio. Endless Possibilities for this space with its large Custom Built-in Dry Bar, Convenient Powder Room and Glass Sliders to the side patio and concrete stairs to the yard! Upstairs are the home's 3 Generous Sized Bedrooms including the oversized 16x13 Master Bedroom! The Master has a Gorgeous, Modern Master Bath which was Completely Renovated in 2015 with New Everything & features an Elegant All Glass Floor to Ceiling Shower Exterior & Door with Hand Set Tile Shower Floor & Walls! You will be Impressed with the home's HUGE 32x21 Basement which offers 10Ft Ceilings, French Drain & Sump Pump for Piece of Mind, And Offers Convenient Interior access to the home's built-in 2 Car Garage!! Other Outstanding Features: Large Wood Deck off the Back of the Home, Xlrg Long 4+ Car Driveway, New Central Air Unit (2017), New Heater (2015), New Carpet (2018), and New Professional Painting Throughout the Home (2018)! Enjoy this home's Half Acre Lot which is set perfectly in the development's flat quiet winding streets - perfect for Walking/Running/Biking or Childrens Play! Located in the Award Wining Wallingford Swarthmore School District ranked #8th in the State by US News and World Report, this home is just Blocks away from several Playgrounds, Libraries, Shopping, Swarthmore's downtown, the Regional Rail station, Swarthmore College, I95/476/Rte 1 and the Philadelphia Airport! Make this Home yours just in time to experience the beautiful upcoming Spring foliage in this Fantastic development!
Location
State PA
County Delaware
Area Nether Providence Twp (10434)
Zoning RES
Rooms
Other Rooms Living Room, Dining Room, Primary Bedroom, Bedroom 2, Bedroom 3, Kitchen, Family Room
Basement Full
Interior
Heating Forced Air
Cooling Central A/C
Flooring Hardwood, Carpet, Ceramic Tile
Fireplaces Number 1
Fireplaces Type Brick, Wood
Fireplace Y
Heat Source Natural Gas
Laundry Basement
Exterior
Garage Garage - Side Entry, Garage Door Opener
Garage Spaces 2.0
Waterfront N
Water Access N
Roof Type Architectural Shingle
Accessibility None
Parking Type Attached Garage, Driveway
Attached Garage 2
Total Parking Spaces 2
Garage Y
Building
Story 3+
Sewer Public Sewer
Water Public
Architectural Style Split Level
Level or Stories 3+
Additional Building Above Grade, Below Grade
Structure Type Plaster Walls
New Construction N
Schools
Elementary Schools Swarthmore-Rutledge School
Middle Schools Strath Haven
High Schools Strath Haven
School District Wallingford-Swarthmore
Others
Senior Community No
Tax ID 34-00-00528-00
Ownership Fee Simple
SqFt Source Estimated
Acceptable Financing Cash, Conventional, FHA, VA
Listing Terms Cash, Conventional, FHA, VA
Financing Cash,Conventional,FHA,VA
Special Listing Condition Standard
Read Less Info
Want to know what your home might be worth? Contact us for a FREE valuation!

Our team is ready to help you sell your home for the highest possible price ASAP

Bought with Tara L Woolery • Bex Home Services

Making real estate fast, fun, and stress-free!






