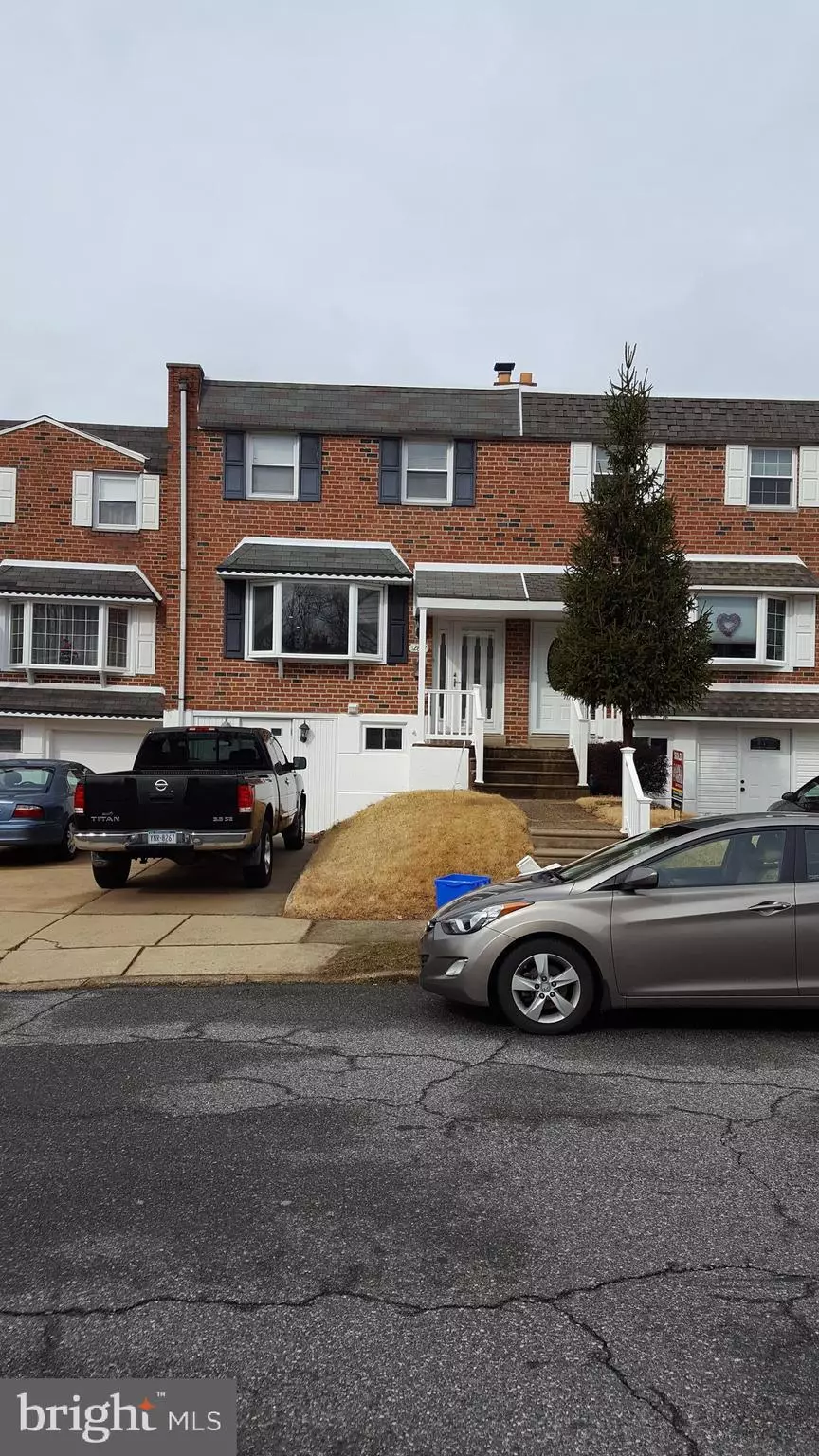$230,000
$240,000
4.2%For more information regarding the value of a property, please contact us for a free consultation.
3 Beds
2 Baths
1,360 SqFt
SOLD DATE : 04/19/2019
Key Details
Sold Price $230,000
Property Type Townhouse
Sub Type Interior Row/Townhouse
Listing Status Sold
Purchase Type For Sale
Square Footage 1,360 sqft
Price per Sqft $169
Subdivision Parkwood
MLS Listing ID PAPH693646
Sold Date 04/19/19
Style AirLite
Bedrooms 3
Full Baths 2
HOA Y/N N
Abv Grd Liv Area 1,360
Originating Board BRIGHT
Year Built 1973
Annual Tax Amount $2,790
Tax Year 2019
Lot Size 2,000 Sqft
Acres 0.05
Property Description
Welcome to the desirable Parkwood Manor in far Northeast Philadelphia. Recently remodeled, 3 bdr 2 full baths with a completely finished basement which includes a wet bar w/ full bath. Basement also has access to private yard, laundry, utility and storage area. Newer carpeted living room, hardwood floors in kitchen with new cabinets and double oven with range. Kitchen also includes refrigerator and dishwasher, which leads to private deck. On the upper level, you will find a spacious master bedroom with 2 nice sized middle bedrooms with a remodeled bathroom featuring ceramic tiles, waterproof flooring tiles and large vanity with sink. Close to shopping center, walking distance to Bensalem Bucks Cty and Parx Casino, 5-mins to Interstate 95 and convenient access to Route-1. Listing is relative of seller.
Location
State PA
County Philadelphia
Area 19154 (19154)
Zoning RSA4
Rooms
Basement Fully Finished
Main Level Bedrooms 3
Interior
Interior Features Ceiling Fan(s), Dining Area, Kitchen - Eat-In, Recessed Lighting, Wood Floors
Hot Water Natural Gas
Heating Forced Air
Cooling Central A/C
Flooring Partially Carpeted
Equipment Refrigerator, Washer
Fireplace N
Appliance Refrigerator, Washer
Heat Source Natural Gas
Exterior
Waterfront N
Water Access N
Roof Type Flat
Accessibility None
Parking Type Driveway
Garage N
Building
Story 2
Sewer Public Sewer
Water Public
Architectural Style AirLite
Level or Stories 2
Additional Building Above Grade, Below Grade
New Construction N
Schools
Elementary Schools Decatur S
High Schools Ryan
School District The School District Of Philadelphia
Others
Senior Community No
Tax ID 663312500
Ownership Fee Simple
SqFt Source Assessor
Acceptable Financing Cash, Conventional
Listing Terms Cash, Conventional
Financing Cash,Conventional
Special Listing Condition Standard
Read Less Info
Want to know what your home might be worth? Contact us for a FREE valuation!

Our team is ready to help you sell your home for the highest possible price ASAP

Bought with John J Bianchimano • RE/MAX 2000

Making real estate fast, fun, and stress-free!






