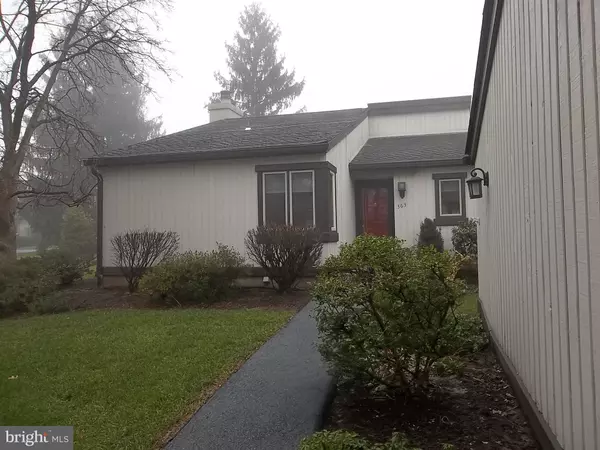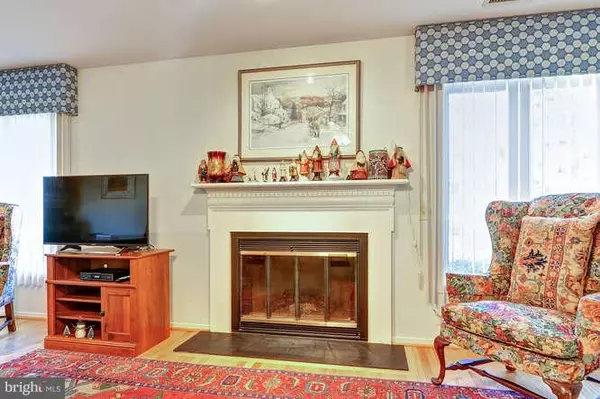$250,000
$259,900
3.8%For more information regarding the value of a property, please contact us for a free consultation.
2 Beds
2 Baths
1,576 SqFt
SOLD DATE : 03/28/2019
Key Details
Sold Price $250,000
Property Type Townhouse
Sub Type Interior Row/Townhouse
Listing Status Sold
Purchase Type For Sale
Square Footage 1,576 sqft
Price per Sqft $158
Subdivision Hersheys Mill
MLS Listing ID PACT188314
Sold Date 03/28/19
Style Ranch/Rambler
Bedrooms 2
Full Baths 2
HOA Fees $540/mo
HOA Y/N Y
Abv Grd Liv Area 1,576
Originating Board BRIGHT
Year Built 1980
Annual Tax Amount $3,447
Tax Year 2018
Lot Size 1,596 Sqft
Acres 0.04
Property Description
Beautiful End Unit - Expanded Donegal Model with great location in Move-In Condition featuring One Floor Convenience. Quick Settlement Possible. This home is Light and Bright with Plenty of Sunshine and boasts a Large Additional Bonus Room with Vaulted Ceiling, French Doors, and Skylights, which could be an Additional Bedroom or Family Room. Updates include Brand New Master Bath, several New Casement Windows as well as New Paint, and New Doors. There are Attractive Hardwood Floors in the Living Room, Dining Room, and Bonus Room. Living Room is Large with a Fireplace and Opens to the Dining Room. The Kitchen has Plenty of Counterspace, Stainless Appliances, a Pantry for Additional Storage, and a Large Eating Area. Laundry Area is also on the Main Floor for Your Convenience. The Master Bedroom has an Oversized Walk-In Closet and Brand New Beautiful Master Bath. There's also a Second Bedroom with Generous Closet Area. The Carport is Oversized and Close to Front Door and has a Large Secure Additional Storage Area inside, and there's Plenty of Extra Parking for your guests. Why do people move to Hershey's Mill? 24 Hour Manned Security Gate and Video Surveillance. HOA fee includes FIOS Triple Play Cable, Internet, Phone, Water, Sewer, Trash, Most Exterior Maintenance, Gutter Cleaning, Landscaping, Snow Removal, and Heater Inspection. Some of the Amenities Include the Wood Shop, Heated Swimming Pool with Lifeguard, Tennis, Paddleball, Pickleball, Shuffleboard, Bocce, Garden Areas, and Walking Trails. There's also a Golf Course which Meanders Throughout this Beautiful Community complete with Ponds, Lovely Landscaping and Club House (optional membership). The Hershey's Mill Bus provides Transportation to Shows, the Casino, and other Special Events. There are Meeting Rooms, a Library, Sewing, Game, and Music Rooms, and a Model Railroad Program. Lots of ways to Meet New People or just Relax at Home.
Location
State PA
County Chester
Area East Goshen Twp (10353)
Zoning R2
Rooms
Other Rooms Living Room, Dining Room, Primary Bedroom, Bedroom 2, Kitchen, Family Room, Laundry, Bathroom 2, Primary Bathroom
Main Level Bedrooms 2
Interior
Interior Features Ceiling Fan(s), Kitchen - Eat-In, Pantry, Recessed Lighting, Stall Shower, Walk-in Closet(s), Window Treatments, Other
Heating Heat Pump(s)
Cooling Central A/C
Flooring Hardwood, Carpet
Fireplaces Number 1
Fireplaces Type Mantel(s)
Equipment Built-In Microwave, Dishwasher, Dryer - Electric, Refrigerator, Stainless Steel Appliances
Fireplace Y
Window Features Energy Efficient,Skylights
Appliance Built-In Microwave, Dishwasher, Dryer - Electric, Refrigerator, Stainless Steel Appliances
Heat Source Electric
Laundry Main Floor
Exterior
Garage Spaces 5.0
Carport Spaces 1
Amenities Available Cable, Club House, Common Grounds, Community Center, Game Room, Gated Community, Golf Course Membership Available, Jog/Walk Path, Lake, Library, Meeting Room, Party Room, Pool - Outdoor, Recreational Center, Reserved/Assigned Parking, Retirement Community, Security, Tennis Courts, Other
Waterfront N
Water Access N
Accessibility 2+ Access Exits
Parking Type Detached Carport
Total Parking Spaces 5
Garage N
Building
Lot Description Level
Story 1
Sewer Public Sewer
Water Public
Architectural Style Ranch/Rambler
Level or Stories 1
Additional Building Above Grade, Below Grade
New Construction N
Schools
Elementary Schools East Goshen
Middle Schools J.R. Fugett
High Schools West Chester East
School District West Chester Area
Others
HOA Fee Include Cable TV,Common Area Maintenance,Ext Bldg Maint,High Speed Internet,Lawn Care Front,Lawn Care Rear,Lawn Care Side,Lawn Maintenance,Management,Pool(s),Recreation Facility,Reserve Funds,Road Maintenance,Security Gate,Sewer,Snow Removal,Standard Phone Service,Trash,Water
Senior Community Yes
Age Restriction 55
Tax ID 53-04A-0093
Ownership Fee Simple
SqFt Source Assessor
Security Features 24 hour security,Fire Detection System,Monitored,Security Gate,Smoke Detector,Surveillance Sys
Acceptable Financing Cash, Conventional
Listing Terms Cash, Conventional
Financing Cash,Conventional
Special Listing Condition Standard
Read Less Info
Want to know what your home might be worth? Contact us for a FREE valuation!

Our team is ready to help you sell your home for the highest possible price ASAP

Bought with Jacqueline S DiAntonio • RE/MAX Preferred - West Chester

Making real estate fast, fun, and stress-free!






