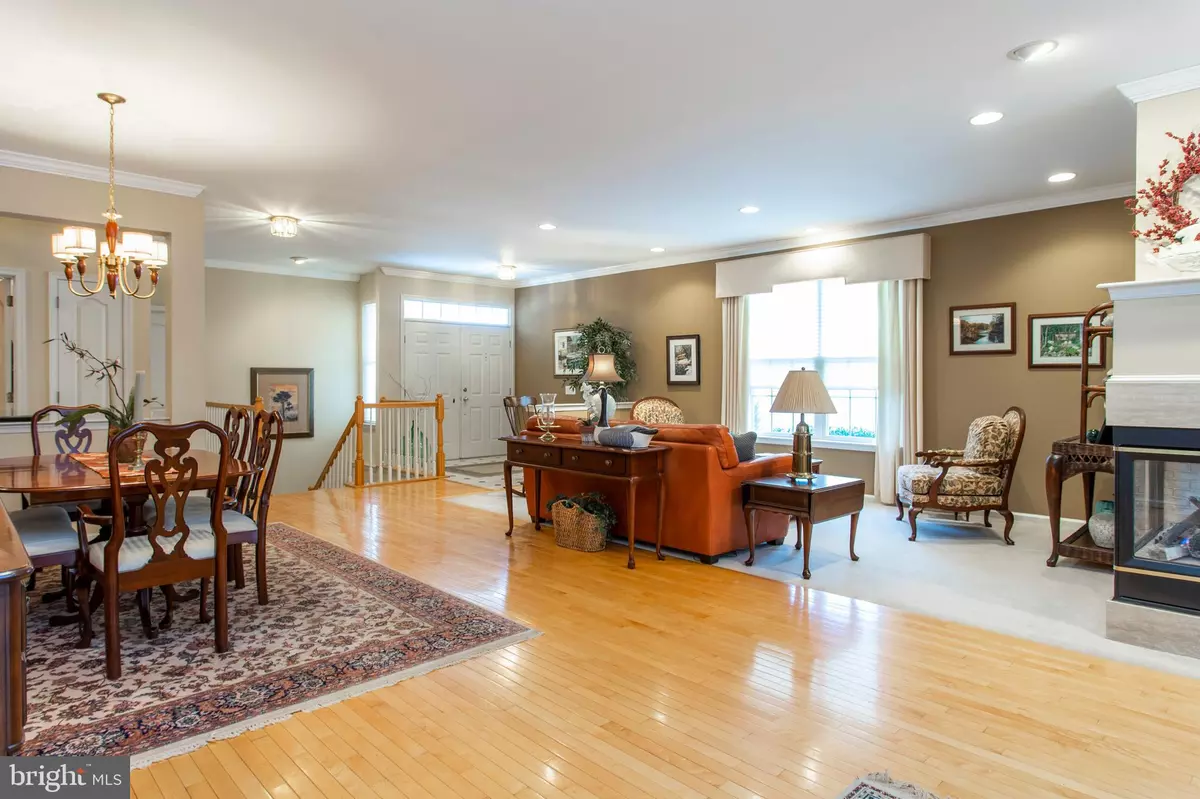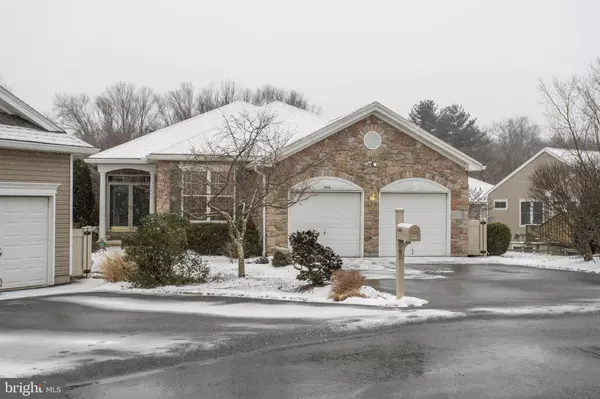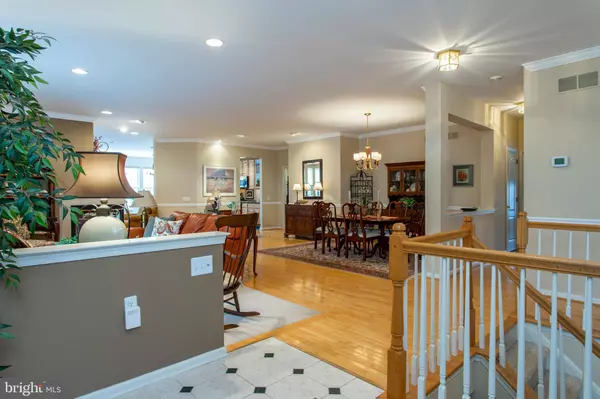$560,000
$560,000
For more information regarding the value of a property, please contact us for a free consultation.
3 Beds
3 Baths
4,340 SqFt
SOLD DATE : 04/10/2019
Key Details
Sold Price $560,000
Property Type Single Family Home
Sub Type Detached
Listing Status Sold
Purchase Type For Sale
Square Footage 4,340 sqft
Price per Sqft $129
Subdivision Hersheys Mill
MLS Listing ID PACT369890
Sold Date 04/10/19
Style Ranch/Rambler
Bedrooms 3
Full Baths 3
HOA Fees $495/qua
HOA Y/N Y
Abv Grd Liv Area 3,240
Originating Board BRIGHT
Year Built 1997
Annual Tax Amount $7,530
Tax Year 2019
Lot Size 1,860 Sqft
Acres 0.04
Property Description
WOW! Rare opportunity to purchase a single family home in the Village of Quaker Ridge! These homes don t come up for sale often. This home truly has it all! This single family home is nestled in the highly sought after, 55+ Hershey's Mill community in West Chester. Not only is the home impeccable, but the community and amenities are top notch! There are tennis courts, community pool, a community center with games, a woodshop, various clubs/activities and a library. The best part? A golf course is located within the community (separate fee), you do not even have to leave your neighborhood to enjoy a round of golf! From the moment you approach this quiet cul-de-sac of this gated community, you will fall in love with the stone detailing of the exterior and the French-door entrance. Step inside to the stunning and open floorplan of the main level. Gleaming hardwood floors and recessed lighting are throughout the home. The crown molding pops against the neutral walls, and oodles of windows allow natural light to pour inside. What makes this layout unique with the open concept, each room still has its own section. A double sided gas fireplace separates the living room from the family room, providing a bit of privacy if needed. The dining nook includes chair-rail for an added touch of elegance, and can easily hold a large table and chairs when hosting dinner parties. The gourmet kitchen is huge and comes complete with a breakfast bar, subway tile backsplash, granite countertops, stainless steel appliances and pendant lighting. Barstool seating can be added at the breakfast bar to grab a quick meal, or enjoy your morning cup of coffee in the stunning breakfast nook. Surrounded by windows on all sides, including two skylights, this area gets flooded with sunlight and provides beautiful views of the scenic backyard (who would not want to start their morning this way?!) Entrance to the deck is through the kitchen, making outdoor entertaining a breeze. After a long day, retire to the main floor master suite. Cozy up in the sitting area and enjoy the views of the backyard, or grab a luxurious bubble bath in the oversized soaking tub. The master bath has been beautifully updated to also include a frameless glass, walk-in shower with bench seating, dual sink vanities with granite counters and tile flooring. Closet space will not be a worry with two separate walk-in closets! An additional two bedrooms, each with plush carpeting and roomy closets share the full hall bath with shower/tub combo. No more trekking muddy shoes through the home, a combination mud/laundry room leads directly to the 2 car garage. Still need more entertaining space? Maybe a TV/Media room, man cave or a home office? The walk-out basement is fully finished adding over 1000 additional sq ft of living space! Currently a large portion of the basement is wide open with a dry bar (perfect for a pool or table-tennis table) An additional two rooms each are closed off and could be used as additional bedrooms, offices, you name it! A third full bathroom is also conveniently located on this level. The furnace was replaced in 2012, and the roof was replaced in 2018 (covered by HOA). Why wait? Give us a call today to make this house your home!
Location
State PA
County Chester
Area East Goshen Twp (10353)
Zoning R2
Rooms
Other Rooms Living Room, Primary Bedroom, Bedroom 2, Kitchen, Family Room, Bedroom 1, Laundry, Bathroom 2, Bathroom 3, Primary Bathroom
Basement Full, Walkout Level, Rear Entrance, Outside Entrance, Fully Finished
Main Level Bedrooms 3
Interior
Interior Features Carpet, Ceiling Fan(s), Combination Kitchen/Living, Crown Moldings, Dining Area, Entry Level Bedroom, Family Room Off Kitchen, Floor Plan - Open, Kitchen - Eat-In, Primary Bath(s), Recessed Lighting, Skylight(s), Stall Shower, Walk-in Closet(s), Wood Floors, Pantry
Heating Forced Air, Baseboard - Electric
Cooling Central A/C
Flooring Hardwood, Carpet
Fireplaces Number 1
Fireplaces Type Gas/Propane
Equipment Built-In Microwave, Dishwasher, Dryer, Oven/Range - Gas, Refrigerator, Washer, Disposal
Fireplace Y
Appliance Built-In Microwave, Dishwasher, Dryer, Oven/Range - Gas, Refrigerator, Washer, Disposal
Heat Source Natural Gas, Electric
Laundry Main Floor
Exterior
Exterior Feature Porch(es), Deck(s)
Garage Garage - Front Entry, Built In, Additional Storage Area, Oversized
Garage Spaces 4.0
Amenities Available Club House, Common Grounds, Community Center, Gated Community, Golf Course, Golf Course Membership Available, Golf Club, Library, Pool - Outdoor, Swimming Pool, Tennis Courts
Waterfront N
Water Access N
View Trees/Woods
Roof Type Shingle
Accessibility None
Porch Porch(es), Deck(s)
Parking Type Attached Garage, Driveway, Off Street
Attached Garage 2
Total Parking Spaces 4
Garage Y
Building
Lot Description Backs to Trees, Front Yard, Rear Yard, SideYard(s)
Story 1
Sewer Public Sewer
Water Public
Architectural Style Ranch/Rambler
Level or Stories 1
Additional Building Above Grade, Below Grade
New Construction N
Schools
School District West Chester Area
Others
HOA Fee Include All Ground Fee,Common Area Maintenance,Ext Bldg Maint,Lawn Maintenance,Parking Fee,Pool(s),Sewer,Snow Removal,Trash
Senior Community Yes
Age Restriction 55
Tax ID 53-03 -0207
Ownership Fee Simple
SqFt Source Assessor
Security Features Security Gate,Monitored,Smoke Detector
Horse Property N
Special Listing Condition Standard
Read Less Info
Want to know what your home might be worth? Contact us for a FREE valuation!

Our team is ready to help you sell your home for the highest possible price ASAP

Bought with Stacie Koroly • EXP Realty, LLC

Making real estate fast, fun, and stress-free!






