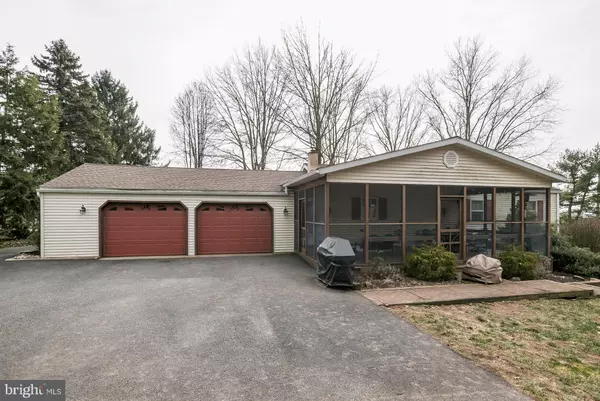$360,000
$349,500
3.0%For more information regarding the value of a property, please contact us for a free consultation.
4 Beds
2 Baths
1,832 SqFt
SOLD DATE : 03/27/2019
Key Details
Sold Price $360,000
Property Type Single Family Home
Sub Type Detached
Listing Status Sold
Purchase Type For Sale
Square Footage 1,832 sqft
Price per Sqft $196
Subdivision None Available
MLS Listing ID PAMC493534
Sold Date 03/27/19
Style Ranch/Rambler
Bedrooms 4
Full Baths 2
HOA Y/N N
Abv Grd Liv Area 1,232
Originating Board BRIGHT
Year Built 1972
Annual Tax Amount $4,518
Tax Year 2019
Lot Size 1.054 Acres
Acres 1.05
Property Description
A well cared for GEM on 1 acre lot. This amazing home features a main floor living room and open kitchen dining room with open staircase to lower finished level. Three nice bedrooms on the main level as well as a updated hall bathroom. Once in the lower level you will find a family room, master bedroom and master bath retreat and an office area. A screened in porched with vaulted ceilings for your enjoyment. The exterior features trees and plantings, a shed, and a hot tub/spa, and loads of driveway parking. Some of the home features include New dishwasher, Heated floors in most of the house - kitchen, living room, entire lower level including bathroom (lower level has thermostats in every room for floor heat temp control)- Heated and cooled attached two car garage - extra wide doors- Spa/Hot tub included- Remote controlled recessed lighting in entertainment room and bedroom in lower level- Screened in porch- Entertainment room wired for Dolby Digital 7.1 Surround Sound and CAT6 Ethernet- Large storage shed in back yard- Under-stairs storage drawers with soft close drawers and lighting. This home will not disappoint.
Location
State PA
County Montgomery
Area Upper Providence Twp (10661)
Zoning R1
Rooms
Other Rooms Living Room, Primary Bedroom, Kitchen, Family Room, Bathroom 1, Bathroom 2, Bathroom 3, Primary Bathroom, Screened Porch
Basement Full
Main Level Bedrooms 3
Interior
Heating Baseboard - Hot Water
Cooling Central A/C
Heat Source Oil
Exterior
Garage Garage - Rear Entry
Garage Spaces 2.0
Waterfront N
Water Access N
Accessibility None
Parking Type Driveway, Attached Garage
Attached Garage 2
Total Parking Spaces 2
Garage Y
Building
Story 1
Sewer On Site Septic
Water Well
Architectural Style Ranch/Rambler
Level or Stories 1
Additional Building Above Grade, Below Grade
New Construction N
Schools
School District Spring-Ford Area
Others
Senior Community No
Tax ID 61-00-01911-503
Ownership Fee Simple
SqFt Source Assessor
Special Listing Condition Standard
Read Less Info
Want to know what your home might be worth? Contact us for a FREE valuation!

Our team is ready to help you sell your home for the highest possible price ASAP

Bought with James J Sandercock • Long & Foster Real Estate, Inc.

Making real estate fast, fun, and stress-free!






