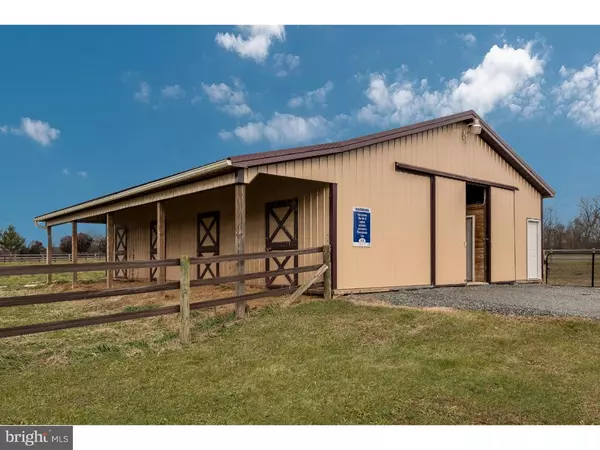$440,000
$449,900
2.2%For more information regarding the value of a property, please contact us for a free consultation.
4 Beds
3 Baths
2,744 SqFt
SOLD DATE : 03/27/2019
Key Details
Sold Price $440,000
Property Type Single Family Home
Sub Type Detached
Listing Status Sold
Purchase Type For Sale
Square Footage 2,744 sqft
Price per Sqft $160
Subdivision Middle Creek Ests
MLS Listing ID PAMC186464
Sold Date 03/27/19
Style Traditional
Bedrooms 4
Full Baths 2
Half Baths 1
HOA Fees $25/ann
HOA Y/N Y
Abv Grd Liv Area 2,744
Originating Board TREND
Year Built 1986
Annual Tax Amount $6,624
Tax Year 2018
Lot Size 9.110 Acres
Acres 9.11
Lot Dimensions 497 x irreg
Property Description
Perfect property for the horse enthusiasts! Ideal country setting with the horse barn built in 2013 with 4 stalls and heated Tack Room and hot/cold water supply to the barn. Brick and stucco 2-story 4-bedroom on 9+ acres of flat open land with barn and 2 large horse pastures with upgraded fencing. This rural community consists of similar properties with horse riding trails with views of countryside and neighboring golf course. New Carpeting! Hardwood flooring on the first floor. Large living room and family room with propane gas brick fireplace which leads to a new large paver patio with firepit. Newer eat-in kitchen with island, pantry, and all appliances remain. Main floor laundry room with large closet, sink and exit door to rear yard. Just off the mudroom is an oversized two-car attached side-entry garage. 2nd floor consists of 4 nice sized bedrooms, 2 baths, access to attic for storage and a whole house attic fan. The main bedroom ensuite consists of large bedroom, walk-in closet, changing area, bath with whirlpool tub/shower combo. Ceiling fans throughout both first and second floors. Conveniently located close to schools, shopping, restaurants and major routes for an easy commute. The $300 annual HOA fee maintains the shared private lane which provides access to each residents' private driveway. Don't miss this very nice property...contact an agent for a tour soon!
Location
State PA
County Montgomery
Area New Hanover Twp (10647)
Zoning R50
Rooms
Other Rooms Living Room, Dining Room, Primary Bedroom, Bedroom 2, Bedroom 3, Kitchen, Family Room, Bedroom 1, Laundry, Other, Attic
Basement Unfinished, Partial
Interior
Interior Features Primary Bath(s), Kitchen - Island, Butlers Pantry, Ceiling Fan(s), Attic/House Fan, Water Treat System, Kitchen - Eat-In
Hot Water Electric
Heating Forced Air
Cooling Central A/C
Flooring Wood, Fully Carpeted, Vinyl, Tile/Brick
Fireplaces Number 1
Fireplaces Type Brick, Gas/Propane
Equipment Built-In Range, Oven - Self Cleaning, Dishwasher, Refrigerator
Fireplace Y
Window Features Bay/Bow
Appliance Built-In Range, Oven - Self Cleaning, Dishwasher, Refrigerator
Heat Source Electric
Laundry Main Floor
Exterior
Exterior Feature Patio(s)
Garage Inside Access, Garage Door Opener, Oversized
Garage Spaces 8.0
Fence Other
Utilities Available Propane, Electric Available
Amenities Available None
Waterfront N
Water Access N
View Pasture
Roof Type Pitched,Shingle
Street Surface Stone
Accessibility None
Porch Patio(s)
Road Frontage Easement/Right of Way, Private
Parking Type Driveway, Attached Garage
Attached Garage 2
Total Parking Spaces 8
Garage Y
Building
Lot Description Irregular, Level, Open, Front Yard, Rear Yard, SideYard(s)
Story 2
Foundation Concrete Perimeter
Sewer On Site Septic
Water Well
Architectural Style Traditional
Level or Stories 2
Additional Building Above Grade
Structure Type Dry Wall
New Construction N
Schools
High Schools Boyertown Area Jhs-East
School District Boyertown Area
Others
HOA Fee Include Common Area Maintenance,Snow Removal
Senior Community No
Tax ID 47-00-05035-201
Ownership Fee Simple
SqFt Source Assessor
Acceptable Financing Conventional, VA, FHA 203(b), USDA
Horse Property Y
Horse Feature Stable(s), Horse Trails
Listing Terms Conventional, VA, FHA 203(b), USDA
Financing Conventional,VA,FHA 203(b),USDA
Special Listing Condition Standard
Read Less Info
Want to know what your home might be worth? Contact us for a FREE valuation!

Our team is ready to help you sell your home for the highest possible price ASAP

Bought with Melissa F Ruffing • RE/MAX Patriots

Making real estate fast, fun, and stress-free!






