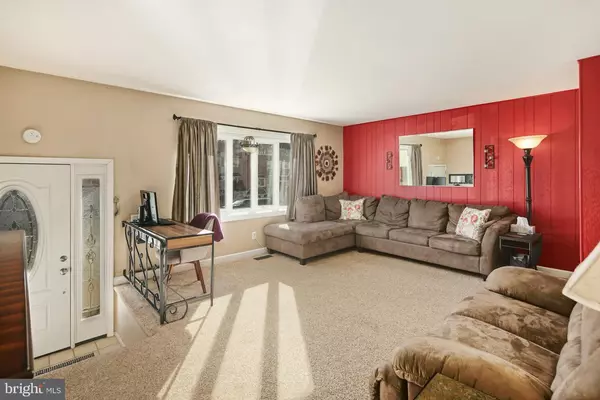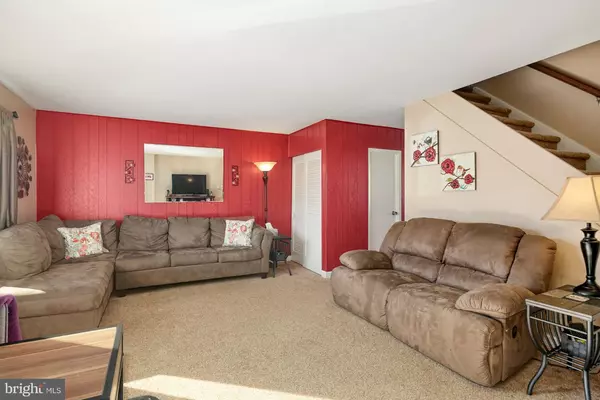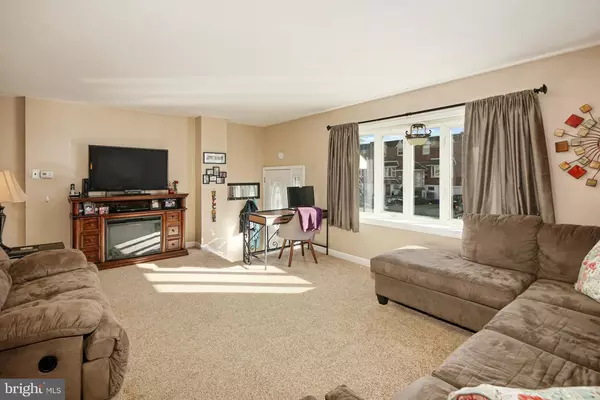$229,000
$229,000
For more information regarding the value of a property, please contact us for a free consultation.
3 Beds
2 Baths
1,960 SqFt
SOLD DATE : 03/13/2019
Key Details
Sold Price $229,000
Property Type Townhouse
Sub Type Interior Row/Townhouse
Listing Status Sold
Purchase Type For Sale
Square Footage 1,960 sqft
Price per Sqft $116
Subdivision Parkwood
MLS Listing ID PAPH511498
Sold Date 03/13/19
Style AirLite
Bedrooms 3
Full Baths 1
Half Baths 1
HOA Y/N N
Abv Grd Liv Area 1,360
Originating Board BRIGHT
Year Built 1973
Annual Tax Amount $2,261
Tax Year 201
Lot Size 2,000 Sqft
Acres 0.05
Property Description
Your HOME SWEET HOME right here in Parkwood where you'll find everything you want on your "New Home Checklist" and more. Hardwood Floors, 3 Bedrooms including Parkwood Airlite's exceptionally large Master Bedroom, Eat-in Kitchen with updated appliances and flooring, Main Floor Powder Room, and comfy Finished Basement with Built-in Bar and walk-out to rear yard. Enjoy Summer days swimming in your above-ground pool and relax with a coffee under your covered outdoor patio. One Year Home Protection Warranty included. Live where you love! Fabulous Far Northeast Location: Close to Aria Hospital, walking distance to shopping, schools, parks and recreation, and transportation. Easy commuter location with quick access to Route 1, the PA Turnpike, or to 1-95. Quick to the Trenton Line Train (R7) to Center City Philadelphia from the Cornwells Park and Ride. Pictures offer a peek but don't describe the feeling of walking through the door of your new HOME SWEET HOME. Make your appointment today!
Location
State PA
County Philadelphia
Area 19154 (19154)
Zoning RSA4
Rooms
Basement Full, Fully Finished
Interior
Heating None
Cooling Central A/C
Flooring Hardwood, Carpet
Equipment Dryer, Oven/Range - Gas, Washer, Refrigerator
Window Features Bay/Bow
Appliance Dryer, Oven/Range - Gas, Washer, Refrigerator
Heat Source Natural Gas
Laundry Basement
Exterior
Exterior Feature Patio(s)
Pool Above Ground
Waterfront N
Water Access N
Roof Type Flat
Accessibility None
Porch Patio(s)
Parking Type Driveway, On Street
Garage N
Building
Story 2
Sewer Public Sewer
Water Public
Architectural Style AirLite
Level or Stories 2
Additional Building Above Grade, Below Grade
New Construction N
Schools
Elementary Schools Decatur Stephen
High Schools George Washington
School District The School District Of Philadelphia
Others
Senior Community No
Tax ID 663311900
Ownership Fee Simple
SqFt Source Assessor
Acceptable Financing Cash, Conventional, FHA, VA
Listing Terms Cash, Conventional, FHA, VA
Financing Cash,Conventional,FHA,VA
Special Listing Condition Standard
Read Less Info
Want to know what your home might be worth? Contact us for a FREE valuation!

Our team is ready to help you sell your home for the highest possible price ASAP

Bought with Raeesah Kelly • Keller Williams Real Estate-Blue Bell

Making real estate fast, fun, and stress-free!






