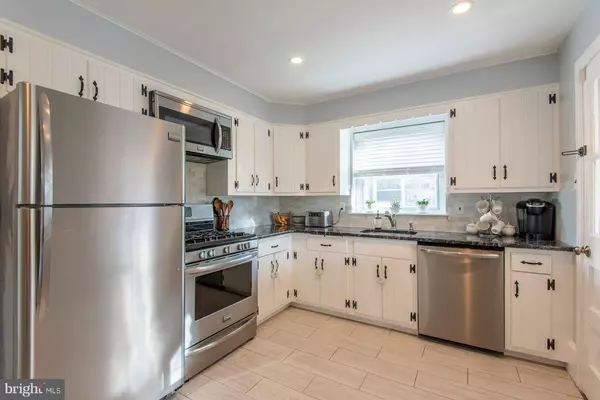$440,000
$449,900
2.2%For more information regarding the value of a property, please contact us for a free consultation.
3 Beds
2 Baths
1,446 SqFt
SOLD DATE : 03/15/2019
Key Details
Sold Price $440,000
Property Type Single Family Home
Sub Type Detached
Listing Status Sold
Purchase Type For Sale
Square Footage 1,446 sqft
Price per Sqft $304
Subdivision Coopertown
MLS Listing ID PADE228950
Sold Date 03/15/19
Style Colonial,Traditional
Bedrooms 3
Full Baths 1
Half Baths 1
HOA Y/N N
Abv Grd Liv Area 1,446
Originating Board BRIGHT
Year Built 1950
Annual Tax Amount $7,223
Tax Year 2018
Lot Size 7,841 Sqft
Lot Dimensions 55x139
Property Description
Welcome to 235 Rodney Circle. This home offers size, value and upgrades. Sun pours into the first floor which includes a large living room, formal dining room, upgraded kitchen, and a screened-in porch to enjoy your morning coffee. A beautiful renovation has made this home extrarordinary among its rivals. The home is complete with an abundance of space, functionality and an open floor plan. A large eat-in kitchen offers much cabinetry, new flooring, and granite countertops. The kitchen opens up to the huge private back yard. The master suite has gleaming hardwood floors and space large enough for a king-sized bed. 2 additional large bedrooms upstairs with more than expected closet space and access to a renovated hall bath complete with new vanity and wainscoting. Downstairs this home features a finished basement with half bath. There is a separate large laundry area and storage area. Additionally, this home has a finished attic for storage as well. The home features replacement vinyl windows throughout, central heat and air, and a one car attached garage. This home will not last. Make an appointment today!
Location
State PA
County Delaware
Area Haverford Twp (10422)
Zoning RESID
Rooms
Other Rooms Living Room, Dining Room, Kitchen
Basement Full
Interior
Interior Features Ceiling Fan(s), Kitchen - Eat-In, Wood Floors
Hot Water Natural Gas
Heating Forced Air
Cooling Central A/C, Ceiling Fan(s)
Flooring Hardwood
Equipment Dishwasher, Dryer, Microwave, Oven/Range - Gas, Refrigerator, Washer
Fireplace N
Window Features Energy Efficient
Appliance Dishwasher, Dryer, Microwave, Oven/Range - Gas, Refrigerator, Washer
Heat Source Natural Gas
Laundry Basement
Exterior
Garage Garage - Front Entry
Garage Spaces 1.0
Waterfront N
Water Access N
Roof Type Shingle
Accessibility None
Road Frontage Boro/Township
Parking Type Driveway, Attached Garage
Attached Garage 1
Total Parking Spaces 1
Garage Y
Building
Lot Description Flood Plain, Level, Rear Yard
Story 2.5
Sewer Public Sewer
Water Public
Architectural Style Colonial, Traditional
Level or Stories 2.5
Additional Building Above Grade, Below Grade
New Construction N
Schools
Middle Schools Haverford
High Schools Haverford
School District Haverford Township
Others
Senior Community No
Tax ID 22-05-00992-00
Ownership Fee Simple
SqFt Source Assessor
Special Listing Condition Standard
Read Less Info
Want to know what your home might be worth? Contact us for a FREE valuation!

Our team is ready to help you sell your home for the highest possible price ASAP

Bought with Lisie B Abrams • BHHS Fox & Roach-Haverford

Making real estate fast, fun, and stress-free!






