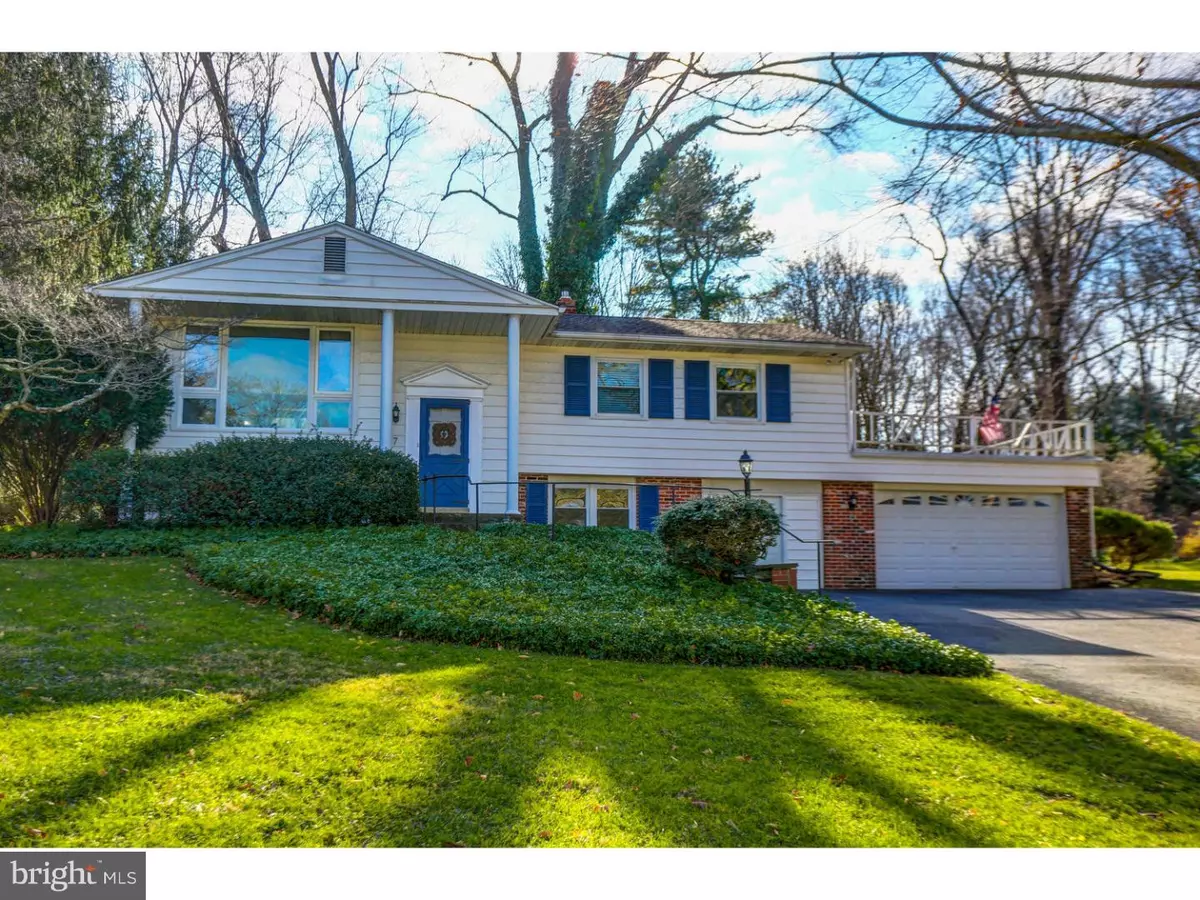$415,000
$430,000
3.5%For more information regarding the value of a property, please contact us for a free consultation.
4 Beds
2 Baths
2,118 SqFt
SOLD DATE : 03/14/2019
Key Details
Sold Price $415,000
Property Type Single Family Home
Sub Type Detached
Listing Status Sold
Purchase Type For Sale
Square Footage 2,118 sqft
Price per Sqft $195
Subdivision None Available
MLS Listing ID PADE203674
Sold Date 03/14/19
Style Other,Bi-level
Bedrooms 4
Full Baths 2
HOA Y/N N
Abv Grd Liv Area 2,118
Originating Board TREND
Year Built 1960
Annual Tax Amount $4,907
Tax Year 2018
Lot Size 1.000 Acres
Acres 1.0
Lot Dimensions 128X207
Property Description
Welcome to 7 Devon Lane. Located on a beautiful lot at the end of a cul-de-sac, this 4 bedroom 2 full bath home has everything you want and everything you need. Once you step inside you will instantly fall in love. The main living level has hardwood floors, an open living room with large picture window and recessed lighting, dining room, and bright updated kitchen with newer countertops and access to the deck. Master bedroom with doorway to large full bath and 2 more bedrooms complete the main living level. The lower living level has new flooring, large family room with recessed lighting, full bath, 4th bedroom, office and a fabulous mudroom with access to front of house and 2 car garage. So many updates including newer Central Air(2016), Shutters and Blinds installed(2016), Electrical Amperage updated to 200 amp(2017), Fire pit restored(2018), Mudroom(2016) and so much more! 7 Devon Lane is conveniently located near shopping, restaurants, schools, public transportation, less than a mile to Rt 1, 3 miles to downtown Media, and easy access Philadelphia and Delaware. Make this house your forever home!
Location
State PA
County Delaware
Area Middletown Twp (10427)
Zoning RES
Rooms
Other Rooms Living Room, Dining Room, Primary Bedroom, Bedroom 2, Bedroom 3, Kitchen, Family Room, Bedroom 1, Laundry, Other
Main Level Bedrooms 3
Interior
Interior Features Ceiling Fan(s), Kitchen - Eat-In
Hot Water S/W Changeover
Heating Hot Water
Cooling Central A/C
Fireplace N
Heat Source Oil
Laundry Lower Floor
Exterior
Exterior Feature Deck(s), Patio(s)
Garage Inside Access
Garage Spaces 5.0
Waterfront N
Water Access N
Accessibility None
Porch Deck(s), Patio(s)
Attached Garage 2
Total Parking Spaces 5
Garage Y
Building
Lot Description Cul-de-sac
Story 2
Sewer Public Sewer
Water Public
Architectural Style Other, Bi-level
Level or Stories 2
Additional Building Above Grade
New Construction N
Schools
Middle Schools Springton Lake
High Schools Penncrest
School District Rose Tree Media
Others
Senior Community No
Tax ID 27-00-00447-00
Ownership Fee Simple
SqFt Source Estimated
Special Listing Condition Standard
Read Less Info
Want to know what your home might be worth? Contact us for a FREE valuation!

Our team is ready to help you sell your home for the highest possible price ASAP

Bought with Linzee Ciprani • KW Greater West Chester

Making real estate fast, fun, and stress-free!






