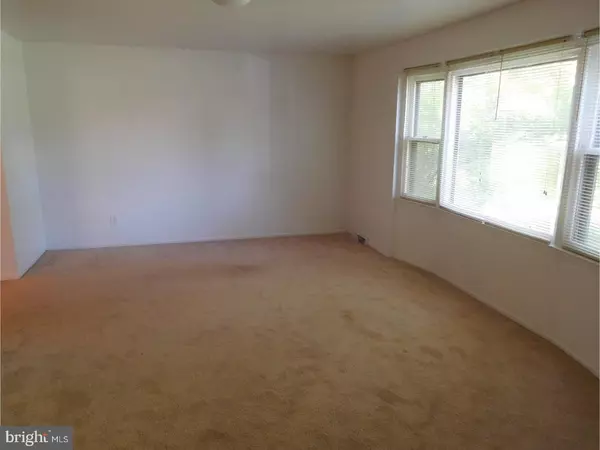$343,500
$359,750
4.5%For more information regarding the value of a property, please contact us for a free consultation.
4 Beds
4 Baths
3,184 SqFt
SOLD DATE : 03/13/2019
Key Details
Sold Price $343,500
Property Type Single Family Home
Sub Type Detached
Listing Status Sold
Purchase Type For Sale
Square Footage 3,184 sqft
Price per Sqft $107
Subdivision Gristmill Run
MLS Listing ID 1001314464
Sold Date 03/13/19
Style Colonial
Bedrooms 4
Full Baths 3
Half Baths 1
HOA Y/N N
Abv Grd Liv Area 3,184
Originating Board TREND
Year Built 1983
Annual Tax Amount $8,596
Tax Year 2018
Lot Size 1.021 Acres
Acres 1.02
Lot Dimensions 225 X IRREGULAR
Property Description
Spacious 4 BR, 3.5 bath brick and vinyl sided maintenance free colonial in popular Gristmill Run Community in historic Towamencin Township. First floor features tiled entry foyer, spacious Living Room with crown molding, formal Dining Room, modern Kitchen with island, dishwasher, disposal, electric stove, refrigerator and microwave; Huge 4-Season Sun Room with exit to nice private rear yard; Den with brick fireplace, Den, Study or Office (this could be an In-Law Suite), Laundry Room, full Hall Bath and Powder Room. Second floor consists of Master Bedroom with skylight, crown molding, full private bath with stall shower and walk-in closet; three additional nice size bedrooms, hall bath; partial basement with a finished room (12 x 12),waterproofed 2015, and 2 sump pumps; many windows and skylights, freshly painted with neutral decor throughout; large nature area to side of house; centrally located near major shopping, PA Turnpike and Merck & Company complex. Dishwasher not working properly.
Location
State PA
County Montgomery
Area Towamencin Twp (10653)
Zoning RESID
Rooms
Other Rooms Living Room, Dining Room, Primary Bedroom, Bedroom 2, Bedroom 3, Kitchen, Family Room, Bedroom 1, In-Law/auPair/Suite, Other
Basement Partial, Unfinished
Interior
Interior Features Primary Bath(s), Kitchen - Island, Butlers Pantry, Skylight(s), Ceiling Fan(s), Stall Shower, Kitchen - Eat-In
Hot Water Electric
Heating Heat Pump - Electric BackUp, Forced Air
Cooling Central A/C
Flooring Fully Carpeted
Fireplaces Number 1
Fireplaces Type Brick
Equipment Oven - Self Cleaning, Disposal, Built-In Microwave
Fireplace Y
Appliance Oven - Self Cleaning, Disposal, Built-In Microwave
Heat Source Electric
Laundry Main Floor
Exterior
Exterior Feature Porch(es)
Garage Spaces 3.0
Waterfront N
Water Access N
Roof Type Shingle
Accessibility None
Porch Porch(es)
Parking Type Driveway
Total Parking Spaces 3
Garage N
Building
Lot Description Corner, Irregular
Story 2
Sewer Public Sewer
Water Public
Architectural Style Colonial
Level or Stories 2
Additional Building Above Grade
New Construction N
Schools
High Schools North Penn Senior
School District North Penn
Others
Senior Community No
Tax ID 53-00-04945-231
Ownership Fee Simple
SqFt Source Assessor
Security Features Security System
Acceptable Financing Conventional, VA, FHA 203(b)
Listing Terms Conventional, VA, FHA 203(b)
Financing Conventional,VA,FHA 203(b)
Special Listing Condition Standard
Read Less Info
Want to know what your home might be worth? Contact us for a FREE valuation!

Our team is ready to help you sell your home for the highest possible price ASAP

Bought with Jane M Maslowski • Keller Williams Real Estate-Blue Bell

Making real estate fast, fun, and stress-free!






