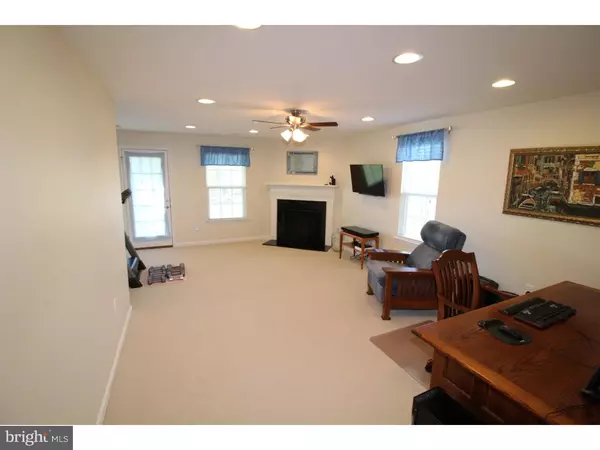$310,000
$324,900
4.6%For more information regarding the value of a property, please contact us for a free consultation.
3 Beds
3 Baths
2,040 SqFt
SOLD DATE : 03/07/2019
Key Details
Sold Price $310,000
Property Type Townhouse
Sub Type Interior Row/Townhouse
Listing Status Sold
Purchase Type For Sale
Square Footage 2,040 sqft
Price per Sqft $151
Subdivision Wyngate
MLS Listing ID PAMC249248
Sold Date 03/07/19
Style Contemporary
Bedrooms 3
Full Baths 2
Half Baths 1
HOA Fees $175/mo
HOA Y/N Y
Abv Grd Liv Area 2,040
Originating Board TREND
Year Built 2015
Annual Tax Amount $9,131
Tax Year 2018
Lot Size 1,128 Sqft
Acres 0.03
Lot Dimensions 20
Property Description
Welcome Home to tranquility,spaciousness and convenience. This meticulously maintained, 4 year young,end unit townhome built by Ryan Homes (Largest model available ) is comfort and ease to fit your lifestyle. Inviting 3 bedroom, 2.5 bath along with large living spaces and open-concept design make this a perfect home to come to at the end of the day. Hard Wood floors T/O along with tile in all baths, laundry and foyer. Enter into the 1st Floor foyer, boasting 2 closets, access to garage, large newly carpeted versatile living space with toasty gas fireplace and access to rear of property through the charming French doors, an oversized utility room (house humidifier,Culligan charcoal filter and UV light for incoming water, add'l storage).There are black iron balusters adorning oak wooded stairwells leading to the main living area. This flowing open concept presents kitchen, dining, living room, powder rm and morning living area. 42" cabinetry, crown molding, granite, SS appliance (including a upright freezer), gas cook,pantry, utility closet and 8' island! Wow- just stunning. French doors leading to Trek deck overlooking tree-lined common area and walking path. This home is filled with natural sunlight. Master BR with en suite to include a soaking rub,double quartz sink, tiled shower with bench. W/I closet completes the Master. Nice sized laundry room,2 add'l bedrooms and a well appointed hall bath complete this 3rd floor. The upgrades are too numerous to list but include some of the following - add'l (4) side windows, all new light fixtures,ceiling fans T/O,security system,cable and Ethernet T/O. Beautiful upgrades through out this lovely home. This lovely gated community with easy access to shopping, dining, and entertainment. Easy commute to CC and access to major highways. Come make this home your own.
Location
State PA
County Montgomery
Area Cheltenham Twp (10631)
Zoning C1-R
Rooms
Other Rooms Living Room, Dining Room, Primary Bedroom, Bedroom 2, Kitchen, Family Room, Bedroom 1, Maid/Guest Quarters, Other
Basement Full, Fully Finished
Interior
Interior Features Primary Bath(s), Dining Area
Hot Water Natural Gas
Heating None
Cooling Central A/C
Flooring Wood
Fireplaces Number 1
Fireplaces Type Gas/Propane
Fireplace Y
Heat Source Natural Gas
Laundry Upper Floor
Exterior
Garage Garage - Front Entry
Garage Spaces 1.0
Waterfront N
Water Access N
Roof Type Shingle
Accessibility None
Parking Type Driveway, Parking Lot, Attached Garage
Attached Garage 1
Total Parking Spaces 1
Garage Y
Building
Story 2
Sewer Public Sewer
Water Public
Architectural Style Contemporary
Level or Stories 2
Additional Building Above Grade
New Construction N
Schools
Middle Schools Cedarbrook
High Schools Cheltenham
School District Cheltenham
Others
HOA Fee Include Common Area Maintenance,Lawn Maintenance,Snow Removal,Trash
Senior Community No
Tax ID 31-00-17338-772
Ownership Fee Simple
SqFt Source Assessor
Acceptable Financing Conventional, VA, FHA 203(b)
Listing Terms Conventional, VA, FHA 203(b)
Financing Conventional,VA,FHA 203(b)
Special Listing Condition Standard
Read Less Info
Want to know what your home might be worth? Contact us for a FREE valuation!

Our team is ready to help you sell your home for the highest possible price ASAP

Bought with Helen L Kowalchik • Keller Williams Main Line

Making real estate fast, fun, and stress-free!






