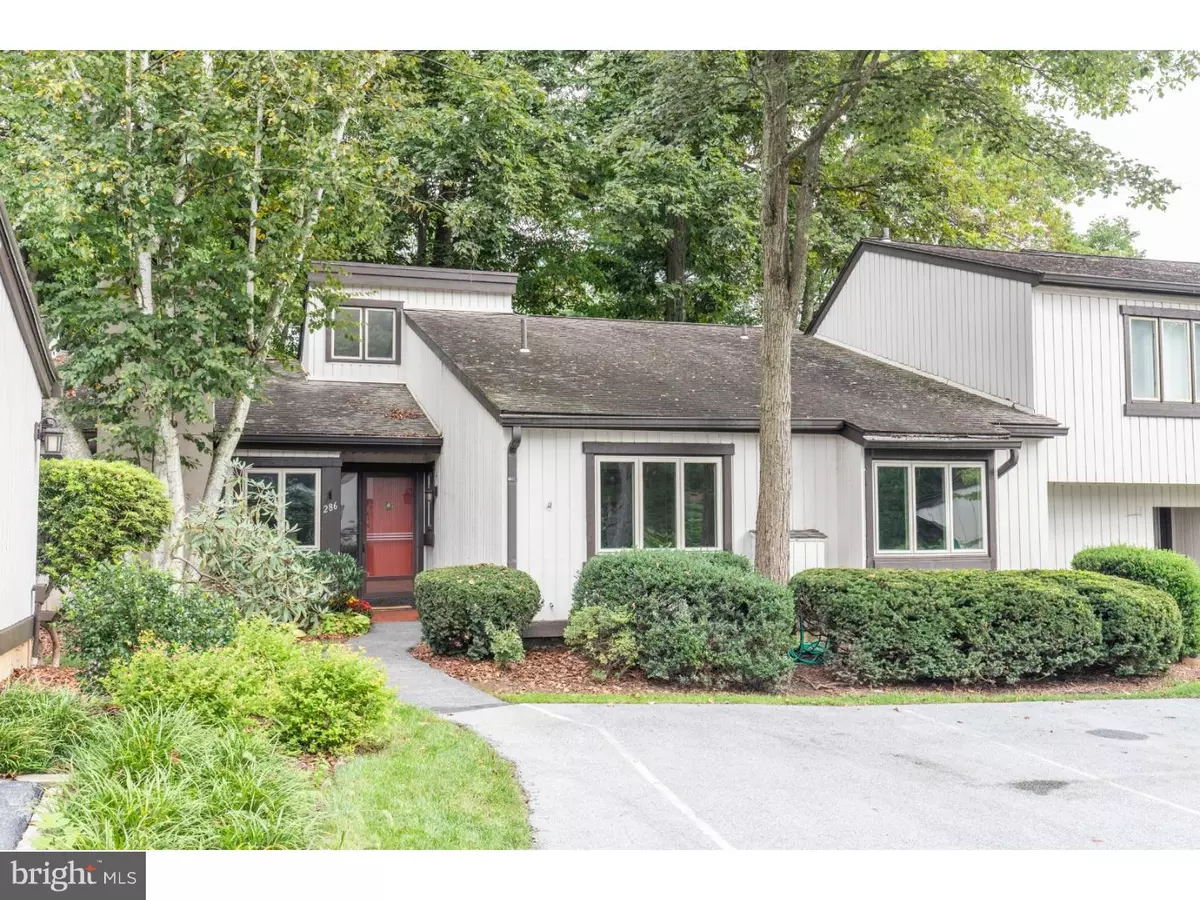$285,000
$289,000
1.4%For more information regarding the value of a property, please contact us for a free consultation.
2 Beds
2 Baths
1,408 SqFt
SOLD DATE : 03/01/2019
Key Details
Sold Price $285,000
Property Type Townhouse
Sub Type Interior Row/Townhouse
Listing Status Sold
Purchase Type For Sale
Square Footage 1,408 sqft
Price per Sqft $202
Subdivision Hersheys Mill
MLS Listing ID 1006156014
Sold Date 03/01/19
Style Contemporary
Bedrooms 2
Full Baths 2
HOA Fees $520/mo
HOA Y/N Y
Abv Grd Liv Area 1,408
Originating Board TREND
Year Built 1980
Annual Tax Amount $3,565
Tax Year 2018
Lot Size 1,408 Sqft
Acres 0.03
Lot Dimensions 0X0
Property Description
This BEAUTIFUL property has been TOTALLY Renovated!! ALL New Energy Efficient Windows & Sliders and new Hardwood Flooring throughout. All New interior panel doors and hardware. Gorgeous new Kitchen with granite counter tops, custom cabinetry, recessed lighting, stainless appliances, double oven, counter-to-ceiling subway tile back splash, state-of-the-art exhaust hood, above and below cabinet accent lighting . . . and so much MORE. You'll LOVE the brand new, exquisitely appointed bathrooms with new fixtures, lighting, cabinetry, granite counter tops and custom designed tile work. As you enter, you'll be welcomed by the fresh look and feel of the newly renovated, freshly painted home. The charming living room with its built-in bookcases and updated fireplace will invite you to stay. The dining room is large, open and bright with its vaulted ceiling and window, as well as new sliders onto the patio. This brings us to the KITCHEN! You'll love everything about it, including the cozy window seat, granite topped bar seating area, glass corner cupboard and all the details designed to make living and entertaining here a JOY! The Master Suite is spacious, fresh and beautifully appointed, with a large walk-in closet, granite topped vanity, warm lighting and sumptuous bath with walk-in tiled shower with its built-in corner seat for your comfort, safety and convenience. Hershey's Mill is a beautiful 55 community offering every imaginable amenity including: a championship 18 hole golf course, beautiful club house and restaurant(your 1st year social membership to the club house is FREE), miles of picturesque park lands and walking paths, library, wood shop, tennis, swimming, bocce, pickle ball courts and SOOOO much more! (Please note that the One-Time Capital Contribution includes: $2,080.00 to the Capital Improvement Fee for Devonshire Village and $2,081.40 to the Master Association Improvement Fee.)
Location
State PA
County Chester
Area East Goshen Twp (10353)
Zoning R2
Rooms
Other Rooms Living Room, Dining Room, Primary Bedroom, Kitchen, Bedroom 1, Attic
Main Level Bedrooms 2
Interior
Interior Features Primary Bath(s), Ceiling Fan(s), Air Filter System, Kitchen - Eat-In
Hot Water Electric
Heating Forced Air
Cooling Central A/C
Flooring Wood, Tile/Brick
Fireplaces Number 1
Equipment Oven - Double, Oven - Self Cleaning, Dishwasher, Disposal
Fireplace Y
Window Features Energy Efficient,Replacement
Appliance Oven - Double, Oven - Self Cleaning, Dishwasher, Disposal
Heat Source Electric
Laundry Main Floor
Exterior
Exterior Feature Patio(s)
Garage Additional Storage Area
Garage Spaces 1.0
Utilities Available Cable TV
Amenities Available Tennis Courts, Club House
Waterfront N
Water Access N
Roof Type Shingle
Accessibility None
Porch Patio(s)
Parking Type On Street, Detached Garage
Total Parking Spaces 1
Garage Y
Building
Lot Description Level
Story 1
Foundation Concrete Perimeter
Sewer Public Sewer
Water Public
Architectural Style Contemporary
Level or Stories 1
Additional Building Above Grade
Structure Type Cathedral Ceilings
New Construction N
Schools
High Schools West Chester East
School District West Chester Area
Others
HOA Fee Include Common Area Maintenance,Ext Bldg Maint,Appliance Maintenance,Lawn Maintenance,Snow Removal,Trash,Water,Sewer,Pool(s),All Ground Fee,Alarm System
Senior Community Yes
Age Restriction 52
Tax ID 53-04A-0016
Ownership Fee Simple
SqFt Source Assessor
Special Listing Condition Standard
Read Less Info
Want to know what your home might be worth? Contact us for a FREE valuation!

Our team is ready to help you sell your home for the highest possible price ASAP

Bought with Charles Summers • Keller Williams Real Estate - Media

Making real estate fast, fun, and stress-free!






