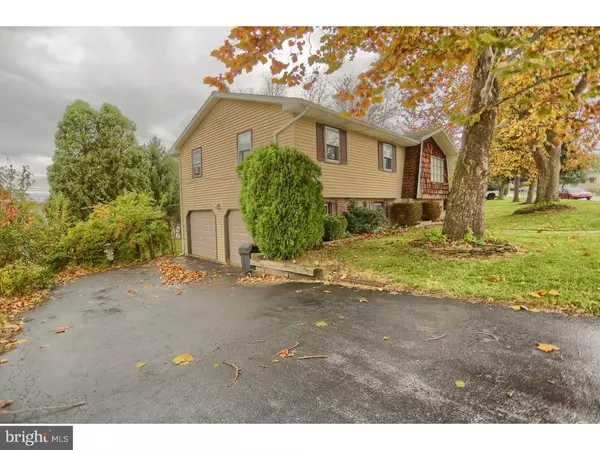$160,000
$175,000
8.6%For more information regarding the value of a property, please contact us for a free consultation.
3 Beds
2 Baths
1,118 SqFt
SOLD DATE : 02/15/2019
Key Details
Sold Price $160,000
Property Type Single Family Home
Sub Type Detached
Listing Status Sold
Purchase Type For Sale
Square Footage 1,118 sqft
Price per Sqft $143
Subdivision None Available
MLS Listing ID PABK101596
Sold Date 02/15/19
Style Tudor,Bi-level
Bedrooms 3
Full Baths 1
Half Baths 1
HOA Y/N N
Abv Grd Liv Area 1,118
Originating Board TREND
Year Built 1970
Annual Tax Amount $3,828
Tax Year 2018
Lot Size 0.280 Acres
Acres 0.28
Lot Dimensions IRREG
Property Description
This welcoming Bi level in Wilson Schools is one you don't want to miss!! Great curb appeal, quiet neighborhood, and walking distance to school and shopping!! This home has a flowing floor plan, with the living room and dining room open to one another, making a great space for entertaining. Followed by the bright and roomy kitchen with unique wood beams on the ceiling for a rustic feel. Down the hall you will find three spacious bedrooms and a full a-joining bath. The lower level has a great size Rec/family room with lots of light and a wood burning stove to keep the whole house cozy in the cold winter months. There is another 4th bedroom and full bath also on this level. The sliding glass doors bring in lots of light on the lower level, and access to the private tree lined yard!! Two car garage and shed for extra storage!!
Location
State PA
County Berks
Area Lower Heidelberg Twp (10249)
Zoning RES
Rooms
Other Rooms Living Room, Dining Room, Primary Bedroom, Bedroom 2, Bedroom 3, Kitchen, Family Room, Bedroom 1, Attic
Basement Full, Outside Entrance
Main Level Bedrooms 3
Interior
Interior Features Primary Bath(s), Kitchen - Island, Butlers Pantry, Skylight(s), Ceiling Fan(s), Stove - Wood, Kitchen - Eat-In
Hot Water Electric
Heating Forced Air
Cooling Wall Unit
Flooring Fully Carpeted
Fireplaces Number 1
Equipment Disposal
Fireplace Y
Appliance Disposal
Heat Source Electric
Laundry Lower Floor
Exterior
Exterior Feature Deck(s)
Garage Oversized
Garage Spaces 5.0
Waterfront N
Water Access N
Roof Type Shingle
Accessibility None
Porch Deck(s)
Parking Type Driveway, Attached Garage
Attached Garage 2
Total Parking Spaces 5
Garage Y
Building
Lot Description Level
Story 1
Sewer Public Sewer
Water Public
Architectural Style Tudor, Bi-level
Level or Stories 1
Additional Building Above Grade
New Construction N
Schools
School District Wilson
Others
Senior Community No
Tax ID 49-4376-11-77-1415
Ownership Fee Simple
SqFt Source Assessor
Acceptable Financing Conventional, VA, FHA 203(b)
Listing Terms Conventional, VA, FHA 203(b)
Financing Conventional,VA,FHA 203(b)
Special Listing Condition Standard
Read Less Info
Want to know what your home might be worth? Contact us for a FREE valuation!

Our team is ready to help you sell your home for the highest possible price ASAP

Bought with Ana M Menendez • Coldwell Banker Realty

Making real estate fast, fun, and stress-free!






