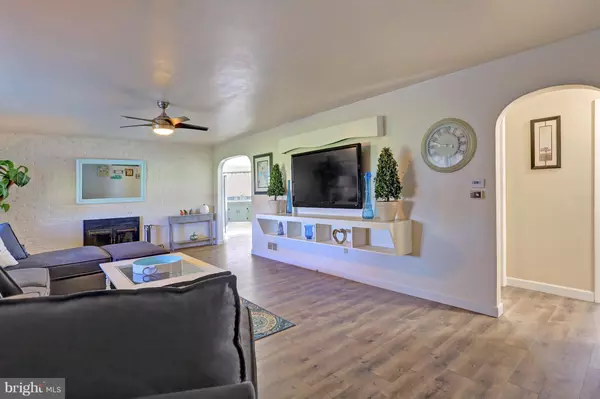$185,000
$198,900
7.0%For more information regarding the value of a property, please contact us for a free consultation.
3 Beds
2 Baths
1,724 SqFt
SOLD DATE : 02/25/2019
Key Details
Sold Price $185,000
Property Type Single Family Home
Sub Type Detached
Listing Status Sold
Purchase Type For Sale
Square Footage 1,724 sqft
Price per Sqft $107
Subdivision None Available
MLS Listing ID PAAD100062
Sold Date 02/25/19
Style Ranch/Rambler
Bedrooms 3
Full Baths 2
HOA Y/N N
Abv Grd Liv Area 1,438
Originating Board BRIGHT
Year Built 1950
Annual Tax Amount $3,102
Tax Year 2019
Lot Size 0.517 Acres
Acres 0.52
Property Description
Make this beautifully updated home, your new home. Many upgrades have been done, to include a bright and spacious 21 X 17 master bedroom with a sitting area and walk in closet. A double sliding door was added to give access to the nice and level backyard. Privacy fence was installed for privacy, as well. Featuring 3 bedrooms and 2 full baths, large living room with new hardwood floors, built-ins and fireplace, this home is sure to please. The picture window in the living room offers view of farmland and mountains beyond. So pleasant, and tranquil! The third bedroom is a brand new bedroom suite in the lower level with lots of space just waiting to be finished into a nice and spacious family room. Add to that a great location, close to schools and shopping, and you have a very nice new home. Must see!
Location
State PA
County Adams
Area Straban Twp (14338)
Zoning RESIDENTIAL
Rooms
Other Rooms Living Room, Dining Room, Bedroom 2, Bedroom 3, Kitchen, Bedroom 1, Other, Bathroom 1, Bathroom 2
Basement Full, Partially Finished, Poured Concrete, Interior Access, Improved
Main Level Bedrooms 2
Interior
Interior Features Combination Kitchen/Dining, Family Room Off Kitchen, Floor Plan - Traditional, Walk-in Closet(s), Wood Floors
Hot Water Oil
Heating Baseboard - Hot Water
Cooling Central A/C
Flooring Ceramic Tile, Hardwood, Laminated
Fireplaces Number 1
Fireplaces Type Fireplace - Glass Doors, Wood
Equipment Exhaust Fan, Oven/Range - Electric, Refrigerator
Furnishings No
Fireplace Y
Appliance Exhaust Fan, Oven/Range - Electric, Refrigerator
Heat Source Oil
Exterior
Garage Garage - Front Entry
Garage Spaces 1.0
Fence Partially, Vinyl
Utilities Available Cable TV, Electric Available
Waterfront N
Water Access N
View Pasture, Panoramic
Roof Type Asphalt
Street Surface Paved
Accessibility None
Parking Type Attached Garage, Driveway, Off Street
Attached Garage 1
Total Parking Spaces 1
Garage Y
Building
Lot Description Level, Rural
Story 1
Foundation Block
Sewer On Site Septic
Water Well
Architectural Style Ranch/Rambler
Level or Stories 1
Additional Building Above Grade, Below Grade
New Construction N
Schools
Elementary Schools Call School Board
High Schools Gettysburg Area
School District Gettysburg Area
Others
Senior Community No
Tax ID 38G11-0046---000
Ownership Fee Simple
SqFt Source Assessor
Acceptable Financing FHA, Conventional, Cash, USDA, VA
Listing Terms FHA, Conventional, Cash, USDA, VA
Financing FHA,Conventional,Cash,USDA,VA
Special Listing Condition Standard
Read Less Info
Want to know what your home might be worth? Contact us for a FREE valuation!

Our team is ready to help you sell your home for the highest possible price ASAP

Bought with AMALIA MARSHALL • Berkshire Hathaway HomeServices Homesale Realty

Making real estate fast, fun, and stress-free!






