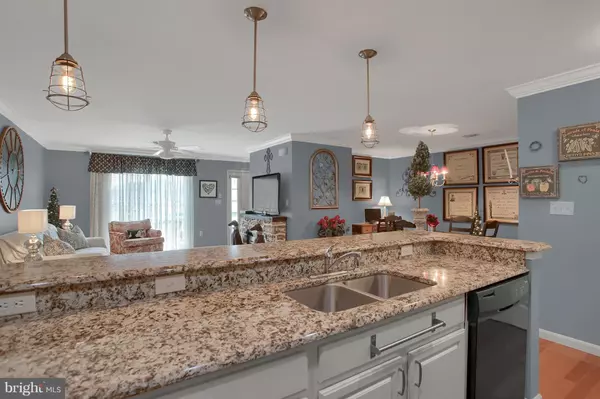$200,000
$204,900
2.4%For more information regarding the value of a property, please contact us for a free consultation.
2 Beds
2 Baths
1,285 SqFt
SOLD DATE : 02/08/2019
Key Details
Sold Price $200,000
Property Type Single Family Home
Sub Type Twin/Semi-Detached
Listing Status Sold
Purchase Type For Sale
Square Footage 1,285 sqft
Price per Sqft $155
Subdivision Bumble Bee Hollow
MLS Listing ID PACB105774
Sold Date 02/08/19
Style Ranch/Rambler
Bedrooms 2
Full Baths 2
HOA Fees $129/mo
HOA Y/N Y
Abv Grd Liv Area 1,285
Originating Board BRIGHT
Year Built 2012
Annual Tax Amount $3,457
Tax Year 2018
Lot Size 4,792 Sqft
Acres 0.11
Property Description
Alert SENIORS & College STUDENTS & NEWLY WEDS! Live the Bumble Bee lifestyle in this beautiful single story Town home! This is a prestine 2 bedroom 2 full bath with a large 2 car garage. Open floor plan living area & spacious master suite with 3 large closets. Upgrades galore. Granite, Stainless steel appliances including the refrigerator, Crown Molding, Hardwood flooring, Renia on demand hot water heater & Tile bathrooms. Plenty of outdoor living space with private large patio off of living room. LOW HOA Fee includes: swimming pool, on-site gym membership, tot lot, and dog park, lawn maintenance,mowing, landscaping & snow removal.
Location
State PA
County Cumberland
Area Upper Allen Twp (14442)
Zoning RESIDENTIAL
Rooms
Other Rooms Dining Room, Primary Bedroom, Bedroom 2, Kitchen, Family Room, Basement, Laundry
Main Level Bedrooms 2
Interior
Interior Features Breakfast Area, Bar, Carpet, Crown Moldings, Dining Area, Family Room Off Kitchen, Floor Plan - Open, Primary Bath(s), Recessed Lighting, Upgraded Countertops, Walk-in Closet(s), Wood Floors, Ceiling Fan(s), Pantry
Hot Water Natural Gas, Tankless
Heating Forced Air
Cooling Central A/C
Flooring Carpet, Wood, Vinyl, Ceramic Tile
Equipment Dishwasher, Disposal, ENERGY STAR Refrigerator, Oven/Range - Electric, Built-In Microwave, Water Heater - Tankless
Fireplace N
Appliance Dishwasher, Disposal, ENERGY STAR Refrigerator, Oven/Range - Electric, Built-In Microwave, Water Heater - Tankless
Heat Source Natural Gas
Laundry Main Floor
Exterior
Garage Garage Door Opener
Garage Spaces 2.0
Amenities Available Basketball Courts, Bike Trail, Club House, Common Grounds, Exercise Room, Game Room, Jog/Walk Path, Meeting Room, Party Room, Pool - Outdoor, Swimming Pool, Tot Lots/Playground
Waterfront N
Water Access N
View Mountain, Scenic Vista
Roof Type Asphalt
Accessibility None
Parking Type Attached Garage
Attached Garage 2
Total Parking Spaces 2
Garage Y
Building
Story 1
Foundation Slab
Sewer Public Sewer
Water Public
Architectural Style Ranch/Rambler
Level or Stories 1
Additional Building Above Grade, Below Grade
New Construction N
Schools
Elementary Schools Upper Allen
Middle Schools Mechanicsburg
High Schools Mechanicsburg Area
School District Mechanicsburg Area
Others
HOA Fee Include Common Area Maintenance,Health Club,Lawn Care Front,Lawn Care Rear,Lawn Care Side,Lawn Maintenance,Management,Pool(s),Recreation Facility,Snow Removal
Senior Community No
Tax ID 42-11-0276-176-U179
Ownership Other
Security Features Smoke Detector
Acceptable Financing Cash, Conventional, FHA, VA
Horse Property N
Listing Terms Cash, Conventional, FHA, VA
Financing Cash,Conventional,FHA,VA
Special Listing Condition Standard
Read Less Info
Want to know what your home might be worth? Contact us for a FREE valuation!

Our team is ready to help you sell your home for the highest possible price ASAP

Bought with DEBORAH LOVING • Coldwell Banker Realty

Making real estate fast, fun, and stress-free!






