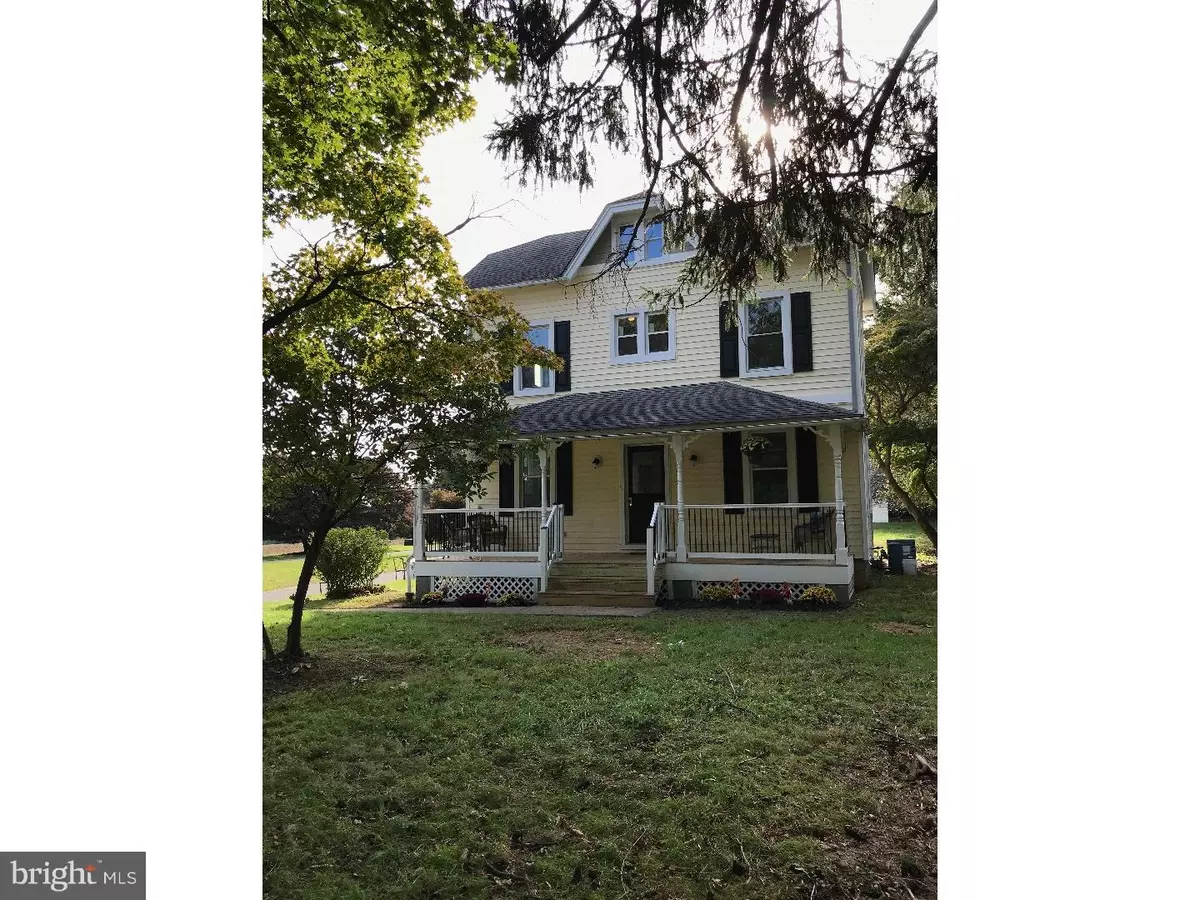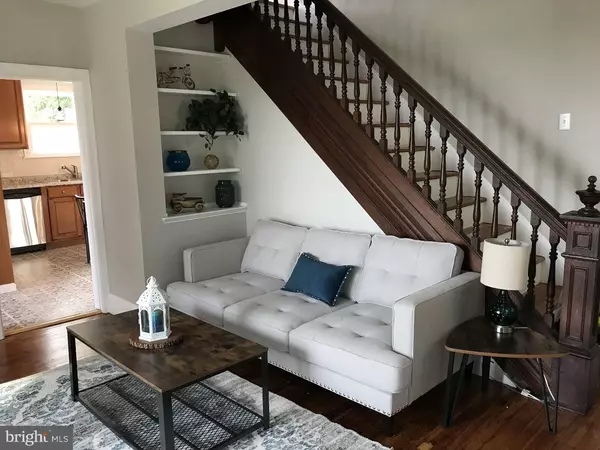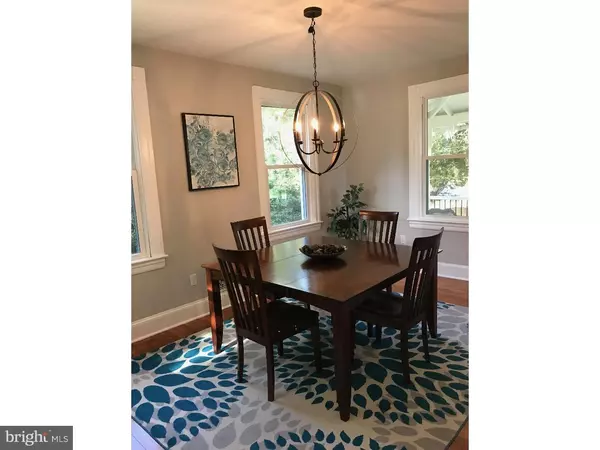$365,000
$379,900
3.9%For more information regarding the value of a property, please contact us for a free consultation.
3 Beds
2 Baths
1,740 SqFt
SOLD DATE : 02/01/2019
Key Details
Sold Price $365,000
Property Type Single Family Home
Sub Type Detached
Listing Status Sold
Purchase Type For Sale
Square Footage 1,740 sqft
Price per Sqft $209
Subdivision None Available
MLS Listing ID 1010004342
Sold Date 02/01/19
Style Farmhouse/National Folk
Bedrooms 3
Full Baths 1
Half Baths 1
HOA Y/N N
Abv Grd Liv Area 1,740
Originating Board TREND
Year Built 1909
Annual Tax Amount $4,361
Tax Year 2018
Lot Size 1.000 Acres
Acres 1.0
Lot Dimensions 87X639
Property Description
Have you been looking at new construction, but yearn for the charm and character of an early 1900s farmhouse, and have all the modern convenience? Then this home is just for you! This adorable farmhouse sits on two combined lots totaling 1.2 acres with a huge barn in the rear for storage or a workshop. The exterior of the main house has new vinyl siding, new windows, restored front porch, and brand new rear deck with aluminum railings. As you walk towards the front door, notice the huge front covered porch with new floor boards and railings. Enter the original front door with dentil molding and find original pine floors that have been restored and a gorgeous stairwell. The living room features built in shelves and a bay window/window seat that lets in lots of natural light. Take note of the original thick baseboards and door trim. Large dining room can host your family gatherings, and in the rear is the large eat-in kitchen with 42" maple cabinets that go to the ceiling with crown molding, subway tile backsplash, ceramic tile floors, new counters, and stainless steel appliances. Off of the kitchen is a mudroom/laundry room with built in storage, and a convenient main floor powder room. Off the other side of the kitchen is a new French door to the brand new rear deck. On the second floor, you will find three generous sized bedrooms with ceiling fans, more built in shelving, and the updated main bathroom that features a new vanity and wood accent wall. Then make your way up to the third floor that has been recently finished and insulated and can be used as a master suite, playroom, or bonus room! It has 3 sections, and is currently being used as a 4th bedroom with sitting area and walk in closet! Mechanically, this home has a brand new 200 Amp electrical panel, brand new heater and air conditioning, newer water heater, and was converted from oil to gas heat! New gas meter to be installed on 10/30. Highly coveted RoseTree Media School District. Minutes to the new Promenade at Granite Run, Rte 352, Rte 1, Rte 452, and close to historical downtown Media. Come take a look today. Please do not back out onto 352.
Location
State PA
County Delaware
Area Middletown Twp (10427)
Zoning RESID
Rooms
Other Rooms Living Room, Dining Room, Primary Bedroom, Bedroom 2, Bedroom 3, Kitchen, Bedroom 1, Attic
Basement Full, Unfinished, Outside Entrance
Interior
Interior Features Butlers Pantry, Ceiling Fan(s), Kitchen - Eat-In
Hot Water Electric
Heating Forced Air, Energy Star Heating System, Baseboard - Hot Water
Cooling Central A/C
Flooring Wood, Tile/Brick
Equipment Built-In Range, Oven - Self Cleaning, Dishwasher, Energy Efficient Appliances
Fireplace N
Window Features Bay/Bow,Energy Efficient,Replacement
Appliance Built-In Range, Oven - Self Cleaning, Dishwasher, Energy Efficient Appliances
Heat Source Natural Gas
Laundry Main Floor
Exterior
Exterior Feature Deck(s), Porch(es)
Garage Spaces 3.0
Utilities Available Cable TV
Waterfront N
Water Access N
Roof Type Pitched,Shingle
Accessibility None
Porch Deck(s), Porch(es)
Total Parking Spaces 3
Garage N
Building
Lot Description Level
Story 3+
Sewer Public Sewer
Water Public
Architectural Style Farmhouse/National Folk
Level or Stories 3+
Additional Building Above Grade
New Construction N
Schools
School District Rose Tree Media
Others
Senior Community No
Tax ID 27-00-01660-00
Ownership Fee Simple
SqFt Source Assessor
Acceptable Financing Conventional, VA, Private, FHA 203(b)
Listing Terms Conventional, VA, Private, FHA 203(b)
Financing Conventional,VA,Private,FHA 203(b)
Special Listing Condition Standard
Read Less Info
Want to know what your home might be worth? Contact us for a FREE valuation!

Our team is ready to help you sell your home for the highest possible price ASAP

Bought with James A Wagner • Keller Williams Real Estate - West Chester

Making real estate fast, fun, and stress-free!






