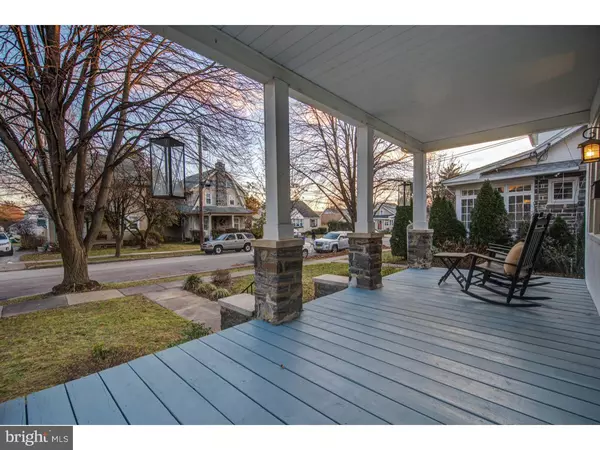$364,900
$364,900
For more information regarding the value of a property, please contact us for a free consultation.
4 Beds
2 Baths
1,809 SqFt
SOLD DATE : 01/29/2019
Key Details
Sold Price $364,900
Property Type Single Family Home
Sub Type Detached
Listing Status Sold
Purchase Type For Sale
Square Footage 1,809 sqft
Price per Sqft $201
Subdivision Brookline
MLS Listing ID PADE203686
Sold Date 01/29/19
Style Dutch
Bedrooms 4
Full Baths 2
HOA Y/N N
Abv Grd Liv Area 1,809
Originating Board TREND
Year Built 1905
Annual Tax Amount $5,803
Tax Year 2018
Lot Size 6,186 Sqft
Acres 0.14
Lot Dimensions 50X125
Property Description
Captivating turn-of-the-century Dutch Colonial on a lovely tree-lined street! This inviting, well-maintained home welcomes family and guests with a large front porch that tempts you to relax in a rocking chair with a glass of lemonade. Upon entering the home, you immediately appreciate the charming original details, including substantial millwork, built-in cupboards, arts and crafts balusters, and stained glass windows. The open floor plan enjoys abundant light from the many windows and is great for entertaining. The spacious dining room with beamed ceiling and lovely windows opens to the kitchen, which features ample cabinet and counter space, stainless appliances, subway tile backsplash, and bar seating. Another great feature is the first-floor laundry/mud room - no trudging up and down stairs to a basement with loads of clothes! A newly painted full bath with glass shower doors completes the first floor. The second floor features beautiful hardwood floors, 3 large, light-filled bedrooms, a smaller bedroom currently used as a walk-in closet, and an updated full bath. A spacious walk-up attic has a cedar closet and lots of potential for adding finished living space. The exterior of the home adds to the appeal of this special property, with a large rear deck, lovely fenced yard, beautiful flowers, and gracious shade trees. Landscaping was designed by Terrain and includes peonies, a wedding hydrangea tree, Knockout roses, hydrangeas, a flowering chokecherry tree, and azaleas. Exterior of house is freshly painted. Garage is used for storage. Great Havertown location with wonderful parks, established neighborhoods, and award winning schools. Don't miss the opportunity to make this delightful home and property your own!
Location
State PA
County Delaware
Area Haverford Twp (10422)
Zoning RESID
Rooms
Other Rooms Living Room, Dining Room, Primary Bedroom, Bedroom 2, Bedroom 3, Kitchen, Bedroom 1, Attic
Basement Full
Interior
Interior Features Breakfast Area
Hot Water Natural Gas
Heating Gas, Hot Water
Cooling Wall Unit
Fireplace N
Heat Source Natural Gas
Laundry Main Floor
Exterior
Garage Garage - Front Entry
Garage Spaces 3.0
Waterfront N
Water Access N
Accessibility None
Parking Type Detached Garage, Driveway
Total Parking Spaces 3
Garage Y
Building
Story 2
Sewer Public Sewer
Water Public
Architectural Style Dutch
Level or Stories 2
Additional Building Above Grade
New Construction N
Schools
Middle Schools Haverford
High Schools Haverford Senior
School District Haverford Township
Others
Senior Community No
Tax ID 22-07-01309-00
Ownership Fee Simple
SqFt Source Assessor
Special Listing Condition Standard
Read Less Info
Want to know what your home might be worth? Contact us for a FREE valuation!

Our team is ready to help you sell your home for the highest possible price ASAP

Bought with Harry F Green • Keller Williams Real Estate-Blue Bell

Making real estate fast, fun, and stress-free!






