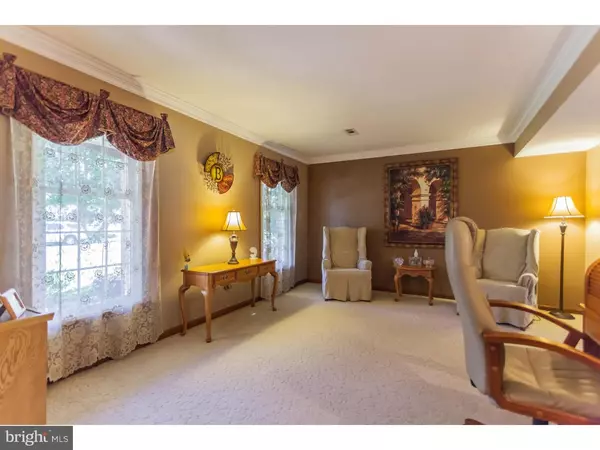$400,000
$419,900
4.7%For more information regarding the value of a property, please contact us for a free consultation.
4 Beds
3 Baths
2,200 SqFt
SOLD DATE : 01/28/2019
Key Details
Sold Price $400,000
Property Type Single Family Home
Sub Type Detached
Listing Status Sold
Purchase Type For Sale
Square Footage 2,200 sqft
Price per Sqft $181
Subdivision Fairbridge
MLS Listing ID 1009934600
Sold Date 01/28/19
Style Colonial
Bedrooms 4
Full Baths 2
Half Baths 1
HOA Y/N N
Abv Grd Liv Area 2,200
Originating Board TREND
Year Built 1987
Annual Tax Amount $5,905
Tax Year 2018
Lot Size 0.260 Acres
Acres 0.26
Lot Dimensions 90X125
Property Description
Get in now and you'll be able to spend the holiday season in this meticulously maintained colonial. Nestled in the desirable neighborhood of Fairbridge North, you'll have 4 bedrooms, 2.5 baths, a well-manicured corner lot and Pennsbury Schools. This gorgeous home has so much to offer. Kitchen redone (2012) with an abundance of cherry wood cabinets, granite counter tops, tile backsplash, recessed sink, large pantry, built-in microwave and 16x16 DuraCeramic tile floor. Kitchen opens up to a sun-drenched family room with Bali blinds and atrium doors that lead to a luxurious Four Seasons sunroom boasting a 6 person Pacific Marquis spa. Dining room has porcelain tile floor with inlaid design and atrium door leading to back deck. Crown molding throughout the first floor and new windows(2016) throughout the entire home. Large formal living room with neutral carpet. Laundry room on first floor with ample storage cabinets and side door entry. 2-car garage with tons of additional storage, workbench and shelving. Upstairs you'll find a huge master bedroom with his and hers closets. Full master bath with porcelain tile shower and glass doors that include shower guard coating. Two other bedrooms have new neutral carpet, large closets, Bali shades and ceiling fans. The giant fourth bedroom (20x22) is currently being used as a golf driving range. No, I'm not kidding. There is a net set up (can stay or go if need be) that is used to catch the golf balls. It is quite the set up! Main hall upstairs bath has solar tube installed which is an awesome feature. This home is great for entertaining with the huge sunroom and hot tub, large wooden deck (16x25) with electric retractable awning and plenty of room to roam with the huge corner lot. Storage shed out back. Nutone central vacuum system with 2 outlets on each floor. There is truly an opportunity here because not a whole lot of homes come up for sale in the Pennsbury School side of this neighborhood. Don't miss this one!
Location
State PA
County Bucks
Area Falls Twp (10113)
Zoning MR
Rooms
Other Rooms Living Room, Dining Room, Primary Bedroom, Bedroom 2, Bedroom 3, Kitchen, Family Room, Bedroom 1, Laundry, Other
Interior
Interior Features Primary Bath(s), Ceiling Fan(s), Central Vacuum, Kitchen - Eat-In
Hot Water Electric
Heating Heat Pump - Electric BackUp, Forced Air
Cooling Central A/C
Flooring Fully Carpeted, Tile/Brick
Equipment Dishwasher
Fireplace N
Appliance Dishwasher
Heat Source Electric
Laundry Main Floor
Exterior
Exterior Feature Deck(s), Porch(es)
Garage Inside Access, Garage Door Opener
Garage Spaces 2.0
Utilities Available Cable TV
Waterfront N
Water Access N
Roof Type Shingle
Accessibility None
Porch Deck(s), Porch(es)
Parking Type On Street, Driveway, Attached Garage, Other
Attached Garage 2
Total Parking Spaces 2
Garage Y
Building
Lot Description Corner, Front Yard, Rear Yard, SideYard(s)
Story 2
Foundation Slab
Sewer Public Sewer
Water Public
Architectural Style Colonial
Level or Stories 2
Additional Building Above Grade
New Construction N
Schools
High Schools Pennsbury
School District Pennsbury
Others
Senior Community No
Tax ID 13-014-100
Ownership Fee Simple
SqFt Source Assessor
Special Listing Condition Standard
Read Less Info
Want to know what your home might be worth? Contact us for a FREE valuation!

Our team is ready to help you sell your home for the highest possible price ASAP

Bought with Mark S Gursky • Century 21 Veterans-Newtown

Making real estate fast, fun, and stress-free!






