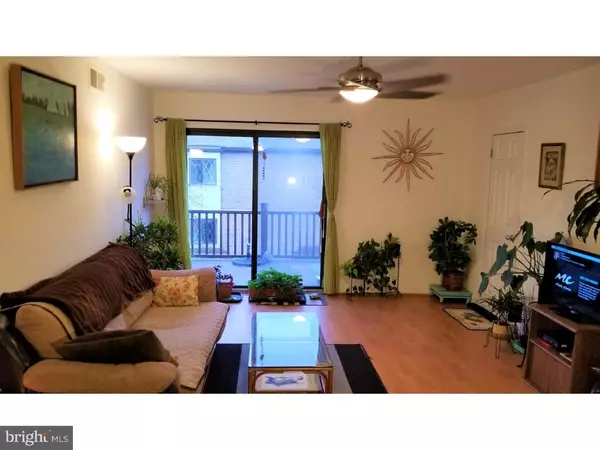$83,500
$83,500
For more information regarding the value of a property, please contact us for a free consultation.
1 Bed
1 Bath
625 SqFt
SOLD DATE : 01/24/2019
Key Details
Sold Price $83,500
Property Type Single Family Home
Sub Type Unit/Flat/Apartment
Listing Status Sold
Purchase Type For Sale
Square Footage 625 sqft
Price per Sqft $133
Subdivision Hilltop
MLS Listing ID PADE173516
Sold Date 01/24/19
Style Other
Bedrooms 1
Full Baths 1
HOA Y/N N
Abv Grd Liv Area 625
Originating Board TREND
Year Built 1970
Annual Tax Amount $1,612
Tax Year 2018
Property Description
Welcome home to the best deal in Hilltop! Located steps from the pool and playground, this spacious one-bedroom end unit shows like a new condo. Upgrades in the kitchen include all new cabinets, brushed nickel hardware, and appliances. The kitchen wall to the main living area has been opened up to add for more light and a bigger feel. Your open living area with laminate wood flooring leads out to a brand new balcony with peaceful views of the well manicured common area. Two extra windows allow for more sunshine and make it feel much more spacious. Completely renovated bathroom with brushed nickel fixtures, a granite sink, and tiled walls behind the tub. The hall and laundry area have light tile floors, and there is wall to wall carpet in the bedroom with an extra window, and giant walk-in closet. On top of all this, the home has upgraded insulation in many exterior walls and attic, a new hot water heater, and a new HVAC system--WOW! Older dryer has been removed but seller is offering a $400 credit towards a new one. Just move in and start living!
Location
State PA
County Delaware
Area Brookhaven Boro (10405)
Zoning RESID
Rooms
Other Rooms Living Room, Primary Bedroom, Kitchen, Family Room, Attic
Main Level Bedrooms 1
Interior
Interior Features Ceiling Fan(s)
Hot Water Electric
Heating Electric, Forced Air
Cooling Central A/C
Flooring Fully Carpeted, Tile/Brick
Equipment Oven - Self Cleaning, Dishwasher, Disposal
Fireplace N
Appliance Oven - Self Cleaning, Dishwasher, Disposal
Heat Source Electric
Laundry Main Floor
Exterior
Exterior Feature Balcony
Amenities Available Swimming Pool, Club House, Tot Lots/Playground
Waterfront N
Water Access N
Roof Type Pitched
Accessibility None
Porch Balcony
Parking Type Parking Lot
Garage N
Building
Story 1
Unit Features Garden 1 - 4 Floors
Sewer Public Sewer
Water Public
Architectural Style Other
Level or Stories 1
Additional Building Above Grade
New Construction N
Schools
Elementary Schools Coebourn
Middle Schools Northley
High Schools Sun Valley
School District Penn-Delco
Others
Pets Allowed Y
HOA Fee Include Pool(s),Common Area Maintenance,Ext Bldg Maint,Lawn Maintenance,Snow Removal,Trash,Water,Sewer
Senior Community No
Tax ID 05-00-00625-68
Ownership Condominium
Acceptable Financing Conventional
Listing Terms Conventional
Financing Conventional
Special Listing Condition Standard
Pets Description Case by Case Basis
Read Less Info
Want to know what your home might be worth? Contact us for a FREE valuation!

Our team is ready to help you sell your home for the highest possible price ASAP

Bought with Donna M Wheaton • BHHS Fox & Roach-Media

Making real estate fast, fun, and stress-free!






