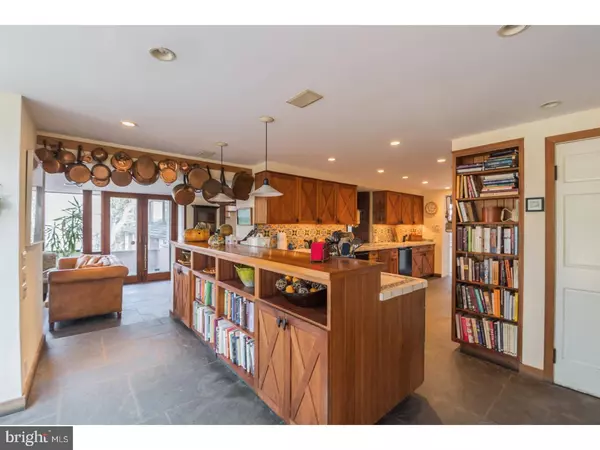$640,000
$875,000
26.9%For more information regarding the value of a property, please contact us for a free consultation.
4 Beds
4 Baths
4,073 SqFt
SOLD DATE : 01/18/2019
Key Details
Sold Price $640,000
Property Type Single Family Home
Sub Type Detached
Listing Status Sold
Purchase Type For Sale
Square Footage 4,073 sqft
Price per Sqft $157
Subdivision None Available
MLS Listing ID 1000284125
Sold Date 01/18/19
Style Colonial
Bedrooms 4
Full Baths 2
Half Baths 2
HOA Y/N N
Abv Grd Liv Area 4,073
Originating Board TREND
Year Built 1850
Annual Tax Amount $27,171
Tax Year 2018
Lot Size 0.790 Acres
Acres 0.79
Lot Dimensions 162
Property Description
Wow - a Main Line Oasis being offered at an incredible price! Minutes to Philadelphia. Fantastic one of a kind Main House with a Complete Separate Guest Suite above the 2 Car Garage. Surrounded by Conservation Land with great views from the home's numerous windows. The fabulous additions include an indoor pool with heated flagstone surround and full changing showering quarters. First Floor includes an inviting front entry with brick flooring. The gourmet Kitchen functions well for the aspiring chef with warm wood cabinets, hand painted Spanish style backsplash, Viking gas range, 2 Bosch dishwashers, Subzero refrigerator, wine cooler and bar sink. Fireside Family Room opens to the Dining Room and Kitchen. The Classic and more formal Living Room offers a fireplace, antique mantel, book shelving and original wide plank flooring. Entertain in style in the open Dining Room with flagstone flooring. Intriguing nooks, eaves and shelving help make this home unique. The natural lighting and wall space are ideal for displaying special artwork. The 2nd floor boasts a Master Suite retreat with expansive windows, gas fireplace, vaulted ceilings, walk in closet and a sumptuous Bathroom, an adjoining office/library with built in book shelves, closet & half bath which could also be a bedroom. 2 additional Bedrooms, another Study with built-ins, and a Full hall Bath with Laundry complete the upper levels. Just beyond the garage is a large potting shed. This home's private setting with its interior design and its exterior flagstone patios and courtyards make it wonderful for both relaxation and recreation. Enjoy this dynamite location with superb access to the Expressway, Trains, W Mill Creek Park, Shopping and Philadelphia. The detached 2 car garage has a Complete In-Law Suite apartment is above. This very useful space includes a Kitchen, Living Area open to a Bedroom and Full Bath with Laundry. Needs some updating - priced with lots of room for improvement. Make this home yours today!
Location
State PA
County Montgomery
Area Lower Merion Twp (10640)
Zoning R1
Rooms
Other Rooms Living Room, Dining Room, Primary Bedroom, Bedroom 2, Bedroom 3, Kitchen, Family Room, Breakfast Room, Bedroom 1, In-Law/auPair/Suite, Other
Basement Partial, Unfinished
Interior
Interior Features Primary Bath(s), Skylight(s), Kitchen - Eat-In
Hot Water Natural Gas
Cooling Central A/C
Flooring Wood, Stone
Fireplaces Type Brick, Stone
Fireplace N
Heat Source Natural Gas
Laundry Upper Floor
Exterior
Exterior Feature Patio(s)
Garage Oversized
Garage Spaces 2.0
Pool In Ground
Waterfront N
Water Access N
Roof Type Wood
Accessibility None
Porch Patio(s)
Parking Type Driveway, Detached Garage
Total Parking Spaces 2
Garage Y
Building
Story 2
Sewer On Site Septic
Water Public
Architectural Style Colonial
Level or Stories 2
Additional Building Above Grade
New Construction N
Schools
School District Lower Merion
Others
Senior Community No
Tax ID 40-00-43788-002
Ownership Fee Simple
SqFt Source Assessor
Security Features Security System
Special Listing Condition Standard
Read Less Info
Want to know what your home might be worth? Contact us for a FREE valuation!

Our team is ready to help you sell your home for the highest possible price ASAP

Bought with Non Subscribing Member • Non Member Office

Making real estate fast, fun, and stress-free!






