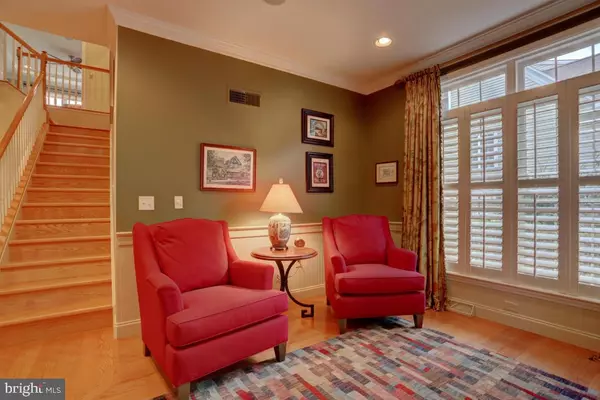$419,900
$419,900
For more information regarding the value of a property, please contact us for a free consultation.
4 Beds
5 Baths
3,480 SqFt
SOLD DATE : 01/21/2019
Key Details
Sold Price $419,900
Property Type Single Family Home
Sub Type Detached
Listing Status Sold
Purchase Type For Sale
Square Footage 3,480 sqft
Price per Sqft $120
Subdivision Millcreek
MLS Listing ID 1002047258
Sold Date 01/21/19
Style Transitional,Contemporary,Colonial,Traditional
Bedrooms 4
Full Baths 4
Half Baths 1
HOA Fees $69/mo
HOA Y/N Y
Abv Grd Liv Area 3,480
Originating Board BRIGHT
Year Built 2003
Annual Tax Amount $7,626
Tax Year 2018
Lot Size 6,098 Sqft
Acres 0.14
Lot Dimensions 60x100x62x100 m/l
Property Description
Charming Charter home built for entertaining inside and out! Hardwood floors throughout 1st floor, crown moldings, tray ceilings, beadboard wainscoting* 9 ceilings 1st and 2nd floors, full basement with 8 ceiling*Renovated eat-in kitchen with granite and tile, upgraded stainless steel appliances, massive custom island with seating plus additional breakfast nook*Stunning master bath renovation with glass and tile steam shower and free standing tub*4 bedrooms including 2 private suites on 2nd floor*In home office/den/study*550 sq ft apartment above 2 car garage with separate entrance offers additional flexible space for: office, rental apartment, in-law suite, art/music studio, gym, man cave/teen hangout etc*Whole house audio system, water softener system plus reverse osmosis filtration for drinking water*New roof 3/2014, hot water heater 8/2015, furnace 12/2016*Spectacular outdoor entertaining areas including front porch and rear patio with firepit*Neighborhood walking paths to adjoining subdivisions
Location
State PA
County Lancaster
Area West Lampeter Twp (10532)
Zoning RESIDENTIAL
Rooms
Other Rooms Living Room, Dining Room, Primary Bedroom, Bedroom 2, Bedroom 3, Bedroom 4, Kitchen, Family Room, Foyer, Laundry, Office, Bathroom 2, Bathroom 3, Primary Bathroom, Half Bath
Basement Full, Poured Concrete, Unfinished
Interior
Interior Features Breakfast Area, Kitchen - Eat-In, Formal/Separate Dining Room, Built-Ins, Kitchen - Island, Kitchen - Gourmet, Floor Plan - Open, Family Room Off Kitchen, Ceiling Fan(s), Stall Shower, Carpet, Wood Floors, Chair Railings, Crown Moldings, Recessed Lighting, Wainscotting, Upgraded Countertops, Primary Bath(s)
Hot Water Natural Gas
Heating Forced Air, Gas
Cooling Central A/C
Flooring Hardwood, Vinyl, Ceramic Tile, Carpet
Fireplaces Number 1
Fireplaces Type Gas/Propane
Equipment Dishwasher, Built-In Microwave, Disposal, Oven/Range - Gas, Microwave, Oven - Self Cleaning, Water Heater, Stainless Steel Appliances, Extra Refrigerator/Freezer, Oven/Range - Electric, Range Hood, Refrigerator
Fireplace Y
Window Features Insulated,Screens
Appliance Dishwasher, Built-In Microwave, Disposal, Oven/Range - Gas, Microwave, Oven - Self Cleaning, Water Heater, Stainless Steel Appliances, Extra Refrigerator/Freezer, Oven/Range - Electric, Range Hood, Refrigerator
Heat Source Natural Gas
Laundry Main Floor
Exterior
Exterior Feature Patio(s), Porch(es)
Garage Garage Door Opener
Garage Spaces 2.0
Utilities Available Cable TV Available, Electric Available, Natural Gas Available, Phone Available, Sewer Available, Water Available, Under Ground
Amenities Available None, Jog/Walk Path, Party Room, Common Grounds
Waterfront N
Water Access N
Roof Type Shingle,Composite
Street Surface Paved
Accessibility None
Porch Patio(s), Porch(es)
Road Frontage Public
Parking Type Off Street, On Street, Detached Garage
Total Parking Spaces 2
Garage Y
Building
Lot Description Cleared, Landscaping, Level, Rear Yard
Building Description 9'+ Ceilings,Dry Wall, Ceiling Fans
Story 2
Foundation Passive Radon Mitigation
Sewer Public Sewer
Water Public
Architectural Style Transitional, Contemporary, Colonial, Traditional
Level or Stories 2
Additional Building Above Grade, Below Grade
Structure Type 9'+ Ceilings,Dry Wall
New Construction N
Schools
Elementary Schools Hans Herr
Middle Schools Martin Meylin
High Schools Lampeter-Strasburg
School District Lampeter-Strasburg
Others
HOA Fee Include Other,Common Area Maintenance
Senior Community No
Tax ID 320-89844-0-0000
Ownership Fee Simple
SqFt Source Assessor
Security Features Smoke Detector
Acceptable Financing Conventional
Listing Terms Conventional
Financing Conventional
Special Listing Condition Standard
Read Less Info
Want to know what your home might be worth? Contact us for a FREE valuation!

Our team is ready to help you sell your home for the highest possible price ASAP

Bought with Lisa K Naples • Berkshire Hathaway HomeServices Homesale Realty

Making real estate fast, fun, and stress-free!






