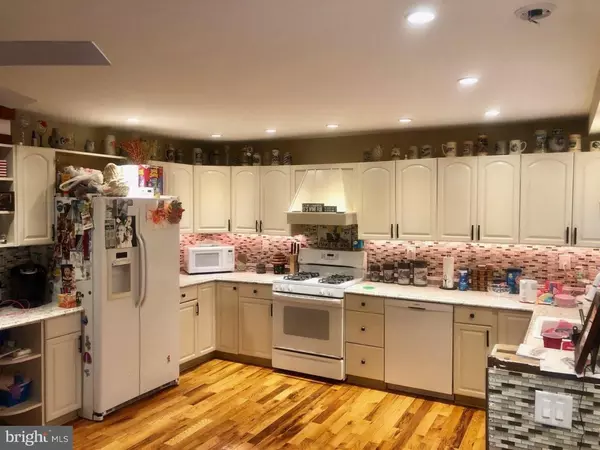$259,000
$249,900
3.6%For more information regarding the value of a property, please contact us for a free consultation.
3 Beds
3 Baths
1,360 SqFt
SOLD DATE : 01/17/2019
Key Details
Sold Price $259,000
Property Type Townhouse
Sub Type Interior Row/Townhouse
Listing Status Sold
Purchase Type For Sale
Square Footage 1,360 sqft
Price per Sqft $190
Subdivision Parkwood
MLS Listing ID PAPH178322
Sold Date 01/17/19
Style Straight Thru
Bedrooms 3
Full Baths 2
Half Baths 1
HOA Y/N N
Abv Grd Liv Area 1,360
Originating Board TREND
Year Built 1963
Annual Tax Amount $2,534
Tax Year 2018
Lot Size 1,800 Sqft
Acres 0.04
Lot Dimensions 20X90
Property Description
Beautiful 3 bedroom 2 full bath home completely remodeled from top to bottom. Features a spacious living room dining room and kitchen with wood flooring bay window and ceiling fan. Dining room was opened up giving a lot of eating area and a beautiful kitchen with light wood cabinets big ceiling fan hook up for dish washer, refrigerator, gas cooking stove, double window over sink. (lots of light)and French doors to a great big wood deck over looking city wooded property. Second floor Master bedroom has wall to wall closets, ceiling fans and sky lights. Two other good size bedrooms one with ceiling fan and custom ceiling the three piece bathroom is completely remodeled. Recessed lighting, LED, and smart switches throughout house. Basement was completely remodeled with new flooring and a full beautiful bath with large shower and separate washer and dryer area with sink. Entrance to garage converted into a room out side entrance from main area to brick patio and pool. Deck area has new pergola roof and a new heater was installed. There are multiple sheds on the property for extra storage. EP Henry patio leads to above ground pool/ New Driveway, Ep Henry Wall at Driveway You absolutely have to see property! Hurry before it's gone!
Location
State PA
County Philadelphia
Area 19154 (19154)
Zoning RSA4
Rooms
Other Rooms Living Room, Dining Room, Primary Bedroom, Bedroom 2, Kitchen, Family Room, Bedroom 1, Attic
Basement Partial, Fully Finished
Interior
Interior Features Stall Shower, Kitchen - Eat-In
Hot Water Natural Gas
Heating Gas, Forced Air
Cooling Central A/C
Equipment Built-In Range, Oven - Self Cleaning
Fireplace N
Window Features Bay/Bow
Appliance Built-In Range, Oven - Self Cleaning
Heat Source Natural Gas
Laundry Basement
Exterior
Exterior Feature Deck(s), Patio(s)
Garage Spaces 3.0
Waterfront N
Water Access N
Accessibility None
Porch Deck(s), Patio(s)
Parking Type Other
Total Parking Spaces 3
Garage N
Building
Lot Description Irregular
Story 2
Foundation Concrete Perimeter
Sewer Public Sewer
Water Public
Architectural Style Straight Thru
Level or Stories 2
Additional Building Above Grade
New Construction N
Schools
School District The School District Of Philadelphia
Others
Senior Community No
Tax ID 663186800
Ownership Fee Simple
Read Less Info
Want to know what your home might be worth? Contact us for a FREE valuation!

Our team is ready to help you sell your home for the highest possible price ASAP

Bought with Marlon C. Belfon • HomeSmart Realty Advisors

Making real estate fast, fun, and stress-free!






