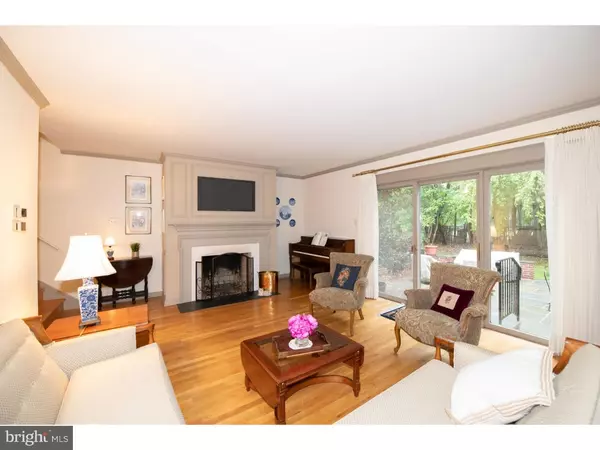$370,000
$379,000
2.4%For more information regarding the value of a property, please contact us for a free consultation.
2 Beds
3 Baths
1,851 SqFt
SOLD DATE : 01/15/2019
Key Details
Sold Price $370,000
Property Type Townhouse
Sub Type Interior Row/Townhouse
Listing Status Sold
Purchase Type For Sale
Square Footage 1,851 sqft
Price per Sqft $199
Subdivision Willowmere
MLS Listing ID 1009946064
Sold Date 01/15/19
Style Colonial
Bedrooms 2
Full Baths 2
Half Baths 1
HOA Fees $243/qua
HOA Y/N Y
Abv Grd Liv Area 1,851
Originating Board TREND
Year Built 1978
Annual Tax Amount $9,162
Tax Year 2018
Lot Size 1,716 Sqft
Acres 0.04
Lot Dimensions 22
Property Description
Experience the lifestyle of Historic Society Hill Living within a tranquil setting offering picturesque views of ponds and streams, mature trees and meticulously manicured grounds in the distinctive community of Willowmere. Tucked away on a quiet cul-de-sac this 2 bedroom residence with large second floor den offering the potential of a third bedroom features beautiful hardwood floors and crown moldings throughout the home. A welcoming foyer that leads you into a sun drenched dining area with an attractive box window overlooking the front brick courtyard is adjacent to an updated kitchen featuring white marble countertops, under-mount sink, new back splash, all new stainless steel appliances and a built-in Baking Center. Warm and inviting a spacious living room with 9 foot ceilings features a custom panel wood burning fire place with wood mantel and dentil molding highlights. A three panel French door slider guides you to a striking brick walled courtyard with slate patio, a secluded retreat that will further enhance your outdoor enjoyment and perfect for grilling out, entertaining or just relaxing. A cozy master bedroom with 2 large closets and full bath are located on the second level next to a generous size den (possible 3rd bedroom) along with a convenient laundry area. The third floor boasts a huge bedroom suite with two double closets and a full bath. The lower level has a finished basement with recessed lighting currently used as a sewing room that can easily be converted to a family room, exercise area or home office along with a workshop and additional storage. Detached 1 car garage maintained by the Association and additional designated parking space also included. Noteworthy improvements include: New Cedar Shake Roof, new third floor dormer windows, new water softener and updated first floor half bath. Award-winning Upper Dublin schools and minutes to Quaint downtown Ambler Borough with its many shops, restaurants & Theater. Traveling never difficult as its location is convenient to major highways and Septa Regional Rail Line providing seamless access to all the trappings Center City has to offer. Elegant, comfortable living at its best. Move in and start enjoying this exceptional home. One year home warranty included. Seller prefers a December 31st settlement if possible.
Location
State PA
County Montgomery
Area Upper Dublin Twp (10654)
Zoning CR
Rooms
Other Rooms Living Room, Dining Room, Primary Bedroom, Kitchen, Family Room, Bedroom 1, Other
Basement Full
Interior
Interior Features Primary Bath(s), Kitchen - Island, Ceiling Fan(s), Dining Area
Hot Water Electric
Heating Heat Pump - Electric BackUp, Forced Air
Cooling Central A/C
Flooring Wood, Tile/Brick
Fireplaces Number 1
Equipment Oven - Self Cleaning, Dishwasher, Disposal, Built-In Microwave
Fireplace Y
Appliance Oven - Self Cleaning, Dishwasher, Disposal, Built-In Microwave
Laundry Upper Floor
Exterior
Exterior Feature Patio(s)
Garage Spaces 2.0
Waterfront N
Water Access N
Roof Type Pitched,Wood
Accessibility None
Porch Patio(s)
Parking Type Parking Lot, Detached Garage
Total Parking Spaces 2
Garage Y
Building
Lot Description Level, Front Yard, Rear Yard
Story 3+
Sewer Public Sewer
Water Public
Architectural Style Colonial
Level or Stories 3+
Additional Building Above Grade
New Construction N
Schools
Middle Schools Sandy Run
High Schools Upper Dublin
School District Upper Dublin
Others
HOA Fee Include Common Area Maintenance,Lawn Maintenance,Snow Removal,Trash
Senior Community No
Tax ID 54-00-07631-289
Ownership Fee Simple
Read Less Info
Want to know what your home might be worth? Contact us for a FREE valuation!

Our team is ready to help you sell your home for the highest possible price ASAP

Bought with Carolyn W Dittrich • BHHS Fox & Roach-Blue Bell

Making real estate fast, fun, and stress-free!






