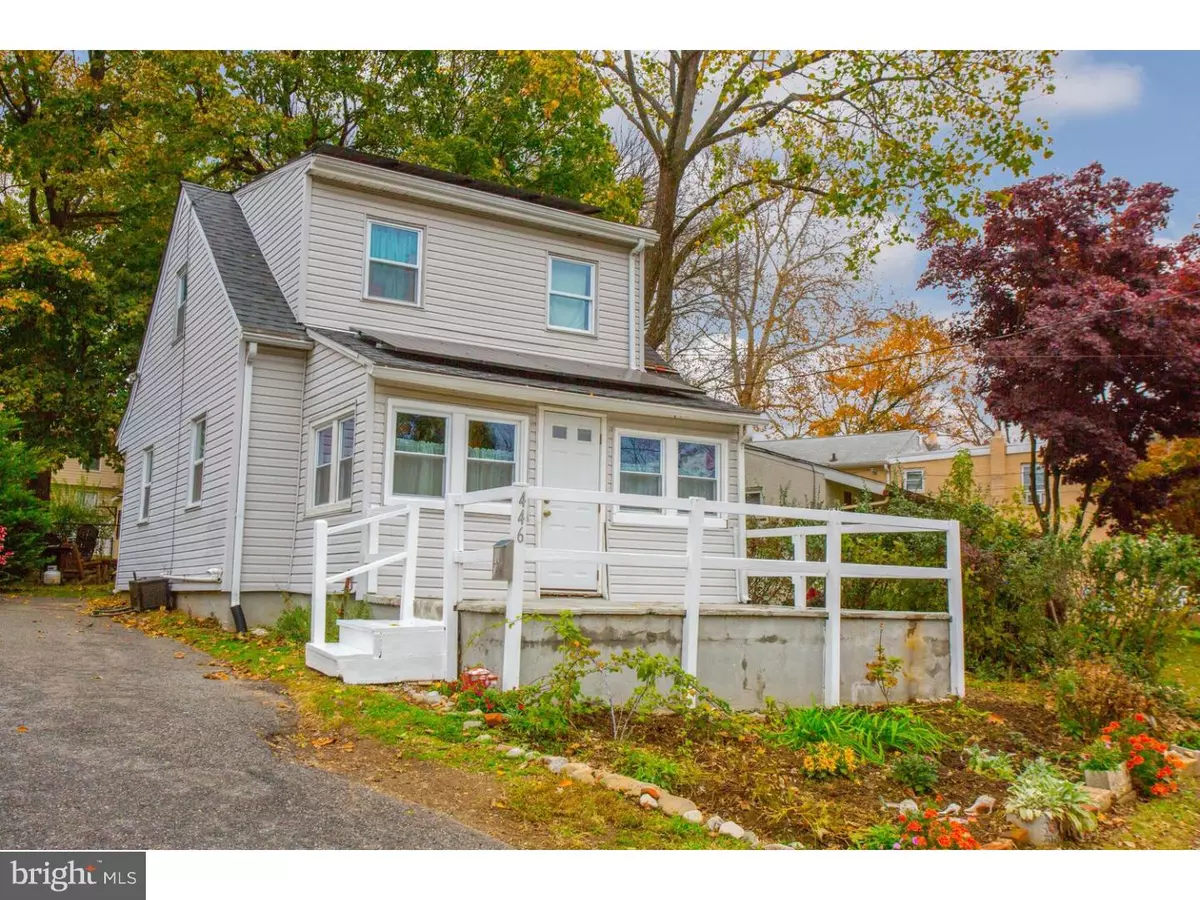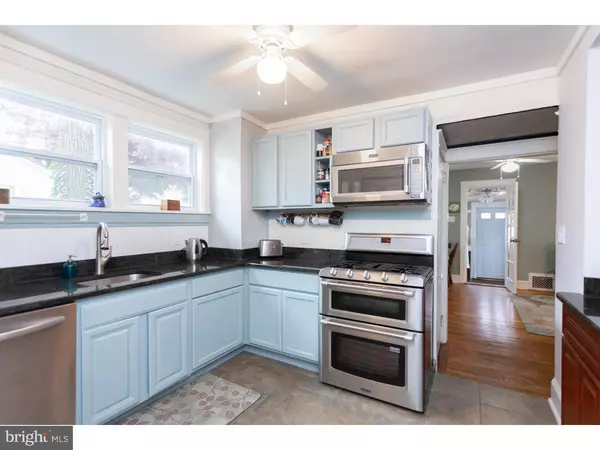$212,000
$215,000
1.4%For more information regarding the value of a property, please contact us for a free consultation.
3 Beds
1 Bath
912 SqFt
SOLD DATE : 01/09/2019
Key Details
Sold Price $212,000
Property Type Single Family Home
Sub Type Detached
Listing Status Sold
Purchase Type For Sale
Square Footage 912 sqft
Price per Sqft $232
Subdivision None Available
MLS Listing ID PADE101392
Sold Date 01/09/19
Style Cape Cod
Bedrooms 3
Full Baths 1
HOA Y/N N
Abv Grd Liv Area 912
Originating Board TREND
Year Built 1938
Annual Tax Amount $4,856
Tax Year 2018
Lot Size 3,223 Sqft
Acres 0.07
Lot Dimensions 45X122
Property Description
Love Media? 446 Vernon is just 2 blocks from town. Want an easy commute? 446 Vernon is a quick bike ride or walk to the Moylan- Rose Valley train station on the Septa Media line. It's only minutes from the Blue Route if you prefer to drive to work. Looking for award winning schools, reasonable taxes and an affordably priced home? Then take a look at this charming, energy efficient home in Wallingford-Swarthmore School District. Wait there's more- recent improvements include: New roof (2014), High efficiency gas heater (2014), Gas hot water heater (2014),Central Air (2014), Replacement windows, French drain in basement Solar Panels (2017), Reduce your carbon footprint! Granite counter tops (2015). Bright, finished, 4 season room opens to Living Room and Dining area with original hardwood floors. Remodeled kitchen with granite counters, gas stove, and plenty of cabinets for the cook. One bedroom on first floor (OR use this bedroom as a Dining room if you don't need 3 bedrooms). Two bedrooms and a large storage room complete the upstairs. Need a home office?... turn the storage area into your office. Hardwood floors throughout the upstairs. If you like to garden there's a perennial bed in front of the deck waiting for your favorite selections. Relax on the front deck or build a fire in the backyard fire-pit. Shared driveway with 2 car parking and plenty of off street parking. Chicken coop is negotiable, but the lovely hens are moving to a new home! Take a look at this adorable home with LOW utilities. Don't wait, make your appointment today.
Location
State PA
County Delaware
Area Nether Providence Twp (10434)
Zoning RESID
Rooms
Other Rooms Living Room, Primary Bedroom, Bedroom 2, Kitchen, Family Room, Bedroom 1, Attic
Basement Full, Unfinished
Interior
Interior Features Ceiling Fan(s)
Hot Water Natural Gas
Heating Gas, Forced Air
Cooling Central A/C
Equipment Oven - Self Cleaning, Dishwasher, Energy Efficient Appliances
Fireplace N
Window Features Energy Efficient,Replacement
Appliance Oven - Self Cleaning, Dishwasher, Energy Efficient Appliances
Heat Source Natural Gas
Laundry Basement
Exterior
Exterior Feature Deck(s)
Garage Spaces 2.0
Waterfront N
Water Access N
Roof Type Shingle
Accessibility None
Porch Deck(s)
Total Parking Spaces 2
Garage N
Building
Lot Description Level, Front Yard, Rear Yard
Story 1.5
Sewer Public Sewer
Water Public
Architectural Style Cape Cod
Level or Stories 1.5
Additional Building Above Grade
New Construction N
Schools
Middle Schools Strath Haven
High Schools Strath Haven
School District Wallingford-Swarthmore
Others
Senior Community No
Tax ID 34-00-00944-00
Ownership Fee Simple
Acceptable Financing Conventional, VA, FHA 203(b)
Listing Terms Conventional, VA, FHA 203(b)
Financing Conventional,VA,FHA 203(b)
Read Less Info
Want to know what your home might be worth? Contact us for a FREE valuation!

Our team is ready to help you sell your home for the highest possible price ASAP

Bought with Brooke Penders • Coldwell Banker Realty

Making real estate fast, fun, and stress-free!






