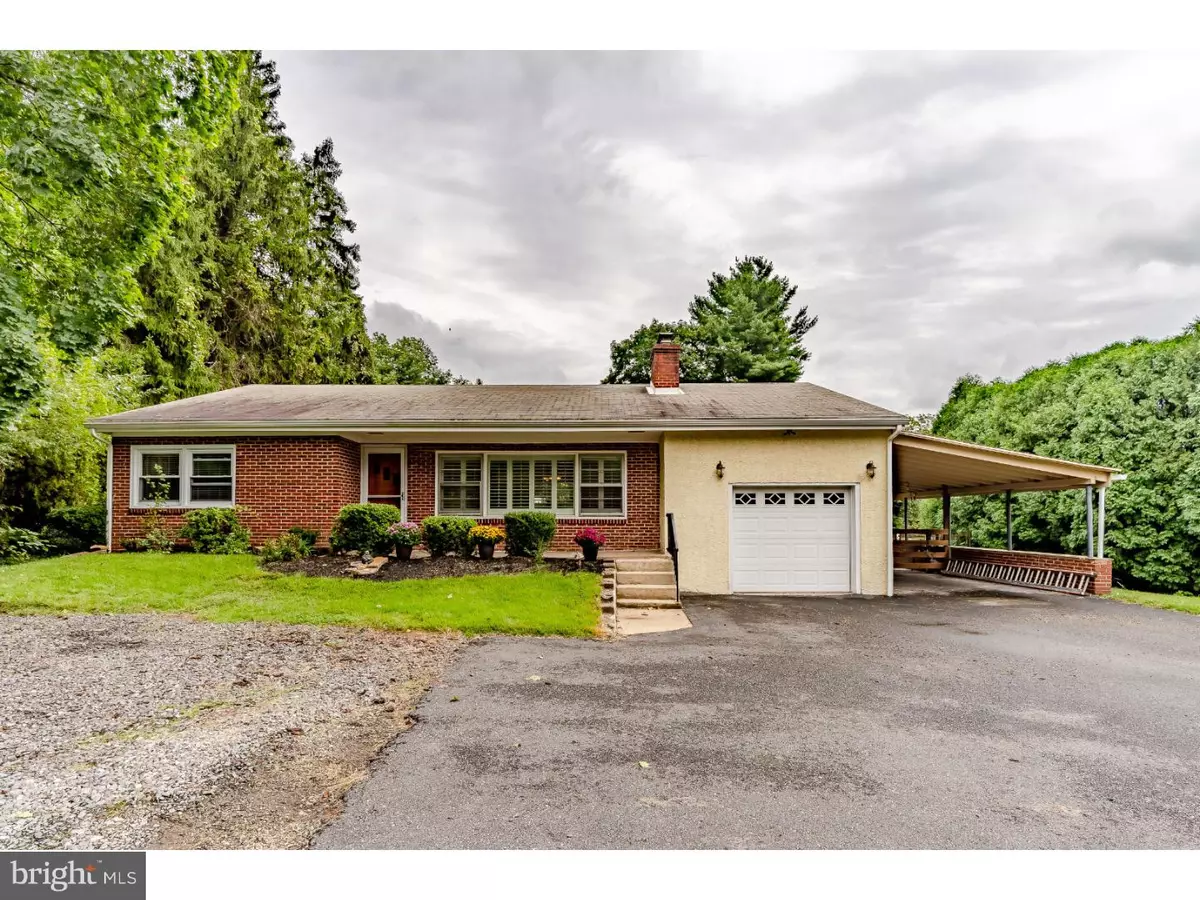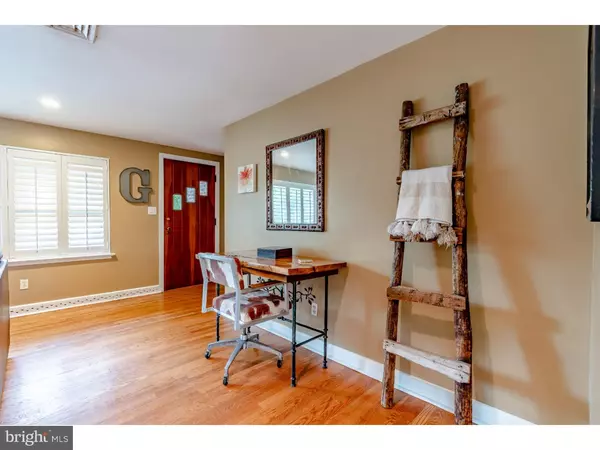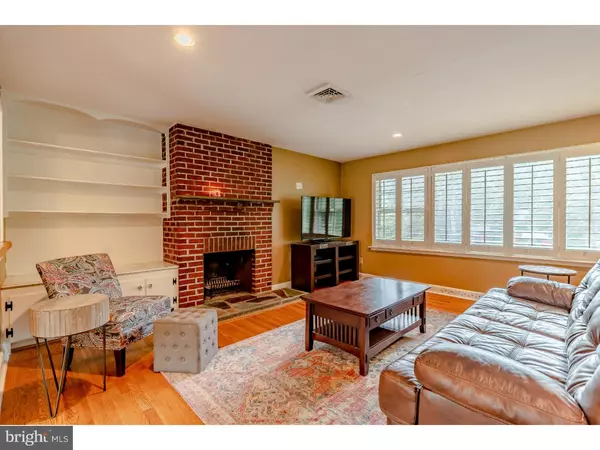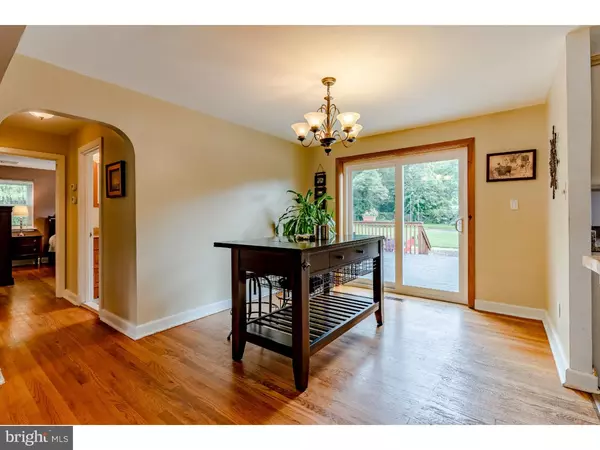$322,000
$340,900
5.5%For more information regarding the value of a property, please contact us for a free consultation.
2 Beds
3 Baths
1,170 SqFt
SOLD DATE : 01/03/2019
Key Details
Sold Price $322,000
Property Type Single Family Home
Sub Type Detached
Listing Status Sold
Purchase Type For Sale
Square Footage 1,170 sqft
Price per Sqft $275
Subdivision None Available
MLS Listing ID 1005492364
Sold Date 01/03/19
Style Ranch/Rambler
Bedrooms 2
Full Baths 3
HOA Y/N N
Abv Grd Liv Area 1,170
Originating Board TREND
Year Built 1955
Annual Tax Amount $4,678
Tax Year 2018
Lot Size 0.926 Acres
Acres 0.93
Lot Dimensions 85X314
Property Description
Absolutely Fabulous Ranch Home! Situated far back off the main road and on 1.25 acres of your own private oasis! Don't miss out on making this your new home. Turn into the massive driveway & parking for 4+ cars and access to the attached Garage. Come on inside...where you will find beautiful hardwood floors throughout the home and a spacious Living Room that features plenty of windows allowing an abundance of natural light and a cozy Brick wood burning Fireplace for those upcoming cool evenings. The Dining area features newly installed sliding glass doors that lead to a huge deck for all your entertaining needs that overlooks a wonderful large private fenced-in rear yard that includes a built-in basketball court that you can enjoy day or evening with a flip of the switch to provide nighttime lighting, sand horseshoe pits, large stone patio with fire pit and multiple raised garden beds. Back inside and down the hall you will find two large bedrooms with plenty of closet space. Head back out to the kitchen where you will find a Breakfast Nook that has a beautiful and unique live edge wood countertop for those casual breakfast times before heading out the door. Continue on and around the corner to the entrance to the lower level. Get ready for a pleasant surprise...here you will find a wonderful laid out lower level that includes a second full bath and new carpeting throughout. Family/Media room for those fun movie nights, continue walking and you will step into the bar area, or perhaps, turn up the music and have a dance or two! Continuing on you will find yourself in another room that could be used as an office or a third bedroom. Go through this room and behind the door you will find the laundry and utility room. To help keep the home cool in the summer and warm in the winter, the sellers had all new installation installed. This home has been well maintained by owners. Job relocation is the reason owners are selling. Minutes away is Media, "Everyone's Hometown" with all the great things that it offers - shops, restaurants, theater, farmers market and throughout the year seasonal events, all that are sure to please you! Enjoy fresh farm fruit and veggies you can pick yourself and seasonal events that the family can enjoy all at Linvilla Orchards...just down the road! Schedule your appointment to come see this wonderful home, fall in love, and make the sellers an offer they can't refuse!
Location
State PA
County Delaware
Area Middletown Twp (10427)
Zoning RESID
Rooms
Other Rooms Living Room, Dining Room, Primary Bedroom, Bedroom 2, Kitchen, Family Room, Bedroom 1, Other, Attic
Basement Full, Fully Finished
Main Level Bedrooms 2
Interior
Interior Features Butlers Pantry, Breakfast Area
Hot Water Electric
Heating Oil, Forced Air, Baseboard
Cooling Central A/C
Flooring Wood
Fireplaces Number 1
Fireplaces Type Brick
Equipment Built-In Range, Oven - Self Cleaning, Dishwasher, Refrigerator, Disposal
Fireplace Y
Appliance Built-In Range, Oven - Self Cleaning, Dishwasher, Refrigerator, Disposal
Heat Source Oil
Laundry Basement
Exterior
Exterior Feature Deck(s), Patio(s), Porch(es)
Garage Garage - Side Entry
Garage Spaces 4.0
Fence Other
Utilities Available Cable TV
Waterfront N
Water Access N
Roof Type Shingle
Accessibility None
Porch Deck(s), Patio(s), Porch(es)
Attached Garage 1
Total Parking Spaces 4
Garage Y
Building
Lot Description Irregular, Level, Sloping, Front Yard, Rear Yard, SideYard(s)
Story 1
Foundation Concrete Perimeter
Sewer Public Sewer
Water Public
Architectural Style Ranch/Rambler
Level or Stories 1
Additional Building Above Grade
New Construction N
Schools
School District Rose Tree Media
Others
Senior Community No
Tax ID 27-00-01762-00
Ownership Fee Simple
SqFt Source Assessor
Acceptable Financing Conventional
Listing Terms Conventional
Financing Conventional
Special Listing Condition Standard
Read Less Info
Want to know what your home might be worth? Contact us for a FREE valuation!

Our team is ready to help you sell your home for the highest possible price ASAP

Bought with Mary Anne Mahon • C-21 Executive Group

Making real estate fast, fun, and stress-free!






