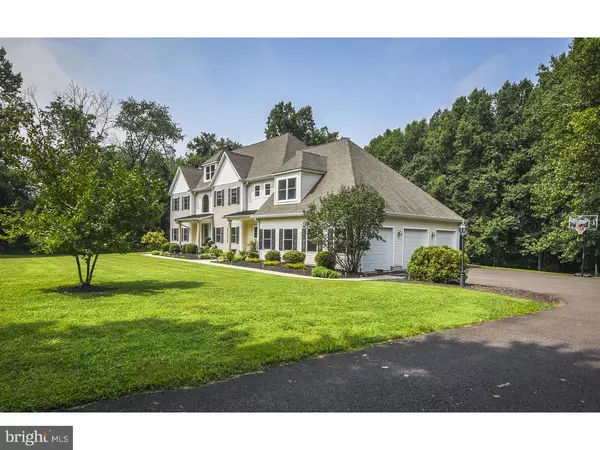$735,000
$750,000
2.0%For more information regarding the value of a property, please contact us for a free consultation.
5 Beds
4 Baths
5,800 SqFt
SOLD DATE : 12/20/2018
Key Details
Sold Price $735,000
Property Type Single Family Home
Sub Type Detached
Listing Status Sold
Purchase Type For Sale
Square Footage 5,800 sqft
Price per Sqft $126
Subdivision None Available
MLS Listing ID 1006059052
Sold Date 12/20/18
Style Colonial
Bedrooms 5
Full Baths 3
Half Baths 1
HOA Y/N N
Abv Grd Liv Area 4,200
Originating Board TREND
Year Built 2009
Annual Tax Amount $9,160
Tax Year 2018
Lot Size 3.990 Acres
Acres 3.99
Lot Dimensions 0X0
Property Description
SUCCESS HAS ITS REWARDS and this marvelous estate property is one of those rewards. Meander down the picturesque driveway and tucked away from noise and traffic is wonderful 1061 Bridgetown Pike! Set on an idyllic four acres, where "nature whispers all around", it is the perfect place to relax and enjoy the open spaces plus the inviting woods with lush mature trees. This outstanding showcase home with its varied roof lines boasts an abundance of luxurious amenities found in few homes and await the discriminating buyer. Bridgetown Pike is definitely not a "cookie-cuter" home. "Hallmark of Quality" describes the architectural detail seen throughout this home including the curved Georgian paneled archways in the grand two story foyer with the designer ceramic tile floor, the double trey ceiling in the classic formal dining room and the dramatic coffer ceiling in the stunning family room plus rich "on-site finished" hardwood floors. The well-appointed chef gourmet kitchen features recessed lighting, walnut cabinetry, granite counters, tumble marble backsplash, expansive island with 3 pendent lights, 3 custom arched windows, stainless appliances, pantry and porcelain tile floor. The first floor offers a leaded glass entry door with sidelights to welcome you, a sunny study/music room with french door entry and large laundry/mudroom, full bath plus powder room. The second floor has an overlook to foyer and rich hardwood hallway. Each of the four bedrooms has a walk-in closet and ceiling lights. The owner's suite retreat has an expansive walk-in closet w/two windows. The luxurious master bath offers two vanities, soaking tub and custom shower w/designer ceramic tile. Fifth bedroom is an "all purpose room" for variety of uses. Wonderful daylight, walk-out partially finished lower level features 9 ft ceilings, media room and game room plus an abundance of recessed light and large storage room. Oversized 3 car garage has clear span with no posts and extra ceiling height. Oversized storage shed w/overhead door for storing lawn and snow equipment. An added bonus are 9 ft ceilings and 8 ft solid wood doors on first level plus double hung tilt-in windows throughout. Economical Geo-thermal heating system keeps heating bills manageable. Professional landscaping w/lovely plantings plus wonderful open areas for sports and other activities. One yr HMS home warranty. This special property is convenient to major roads and shopping. A delight to see and a pleasure to call home.
Location
State PA
County Bucks
Area Northampton Twp (10131)
Zoning R2
Rooms
Other Rooms Living Room, Dining Room, Primary Bedroom, Bedroom 2, Bedroom 3, Kitchen, Family Room, Bedroom 1, Laundry, Other, Attic
Basement Full, Outside Entrance
Interior
Interior Features Primary Bath(s), Kitchen - Island, Butlers Pantry, Water Treat System, Exposed Beams, Stall Shower, Dining Area
Hot Water Electric, Other
Heating Geothermal, Forced Air
Cooling Central A/C
Flooring Wood, Fully Carpeted, Tile/Brick
Fireplaces Number 1
Equipment Cooktop, Oven - Wall, Oven - Self Cleaning, Dishwasher, Disposal, Energy Efficient Appliances
Fireplace Y
Appliance Cooktop, Oven - Wall, Oven - Self Cleaning, Dishwasher, Disposal, Energy Efficient Appliances
Heat Source Geo-thermal
Laundry Main Floor
Exterior
Garage Inside Access, Garage Door Opener, Oversized
Garage Spaces 6.0
Utilities Available Cable TV
Waterfront N
Water Access N
Roof Type Pitched,Shingle
Accessibility None
Parking Type Driveway, Attached Garage, Other
Attached Garage 3
Total Parking Spaces 6
Garage Y
Building
Lot Description Trees/Wooded, Front Yard, Rear Yard, SideYard(s)
Story 2
Foundation Concrete Perimeter
Sewer Public Sewer
Water Public
Architectural Style Colonial
Level or Stories 2
Additional Building Above Grade, Below Grade
Structure Type Cathedral Ceilings,9'+ Ceilings,High
New Construction N
Schools
Elementary Schools Hillcrest
Middle Schools Holland
High Schools Council Rock High School South
School District Council Rock
Others
Senior Community No
Tax ID 31-026-098
Ownership Fee Simple
Security Features Security System
Acceptable Financing Conventional
Listing Terms Conventional
Financing Conventional
Read Less Info
Want to know what your home might be worth? Contact us for a FREE valuation!

Our team is ready to help you sell your home for the highest possible price ASAP

Bought with Yan Korol • RE/MAX Elite

Making real estate fast, fun, and stress-free!






